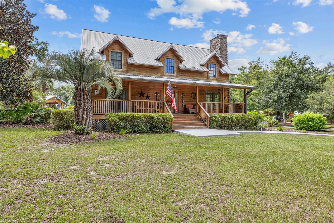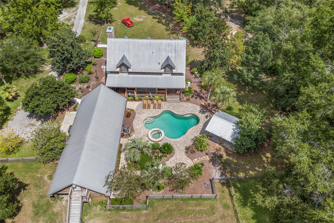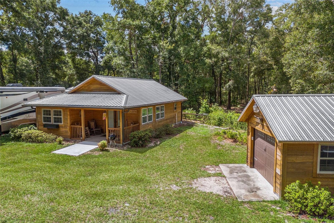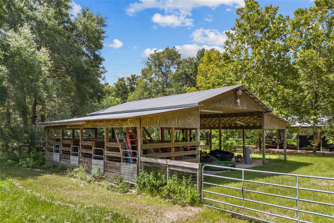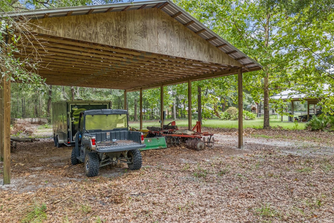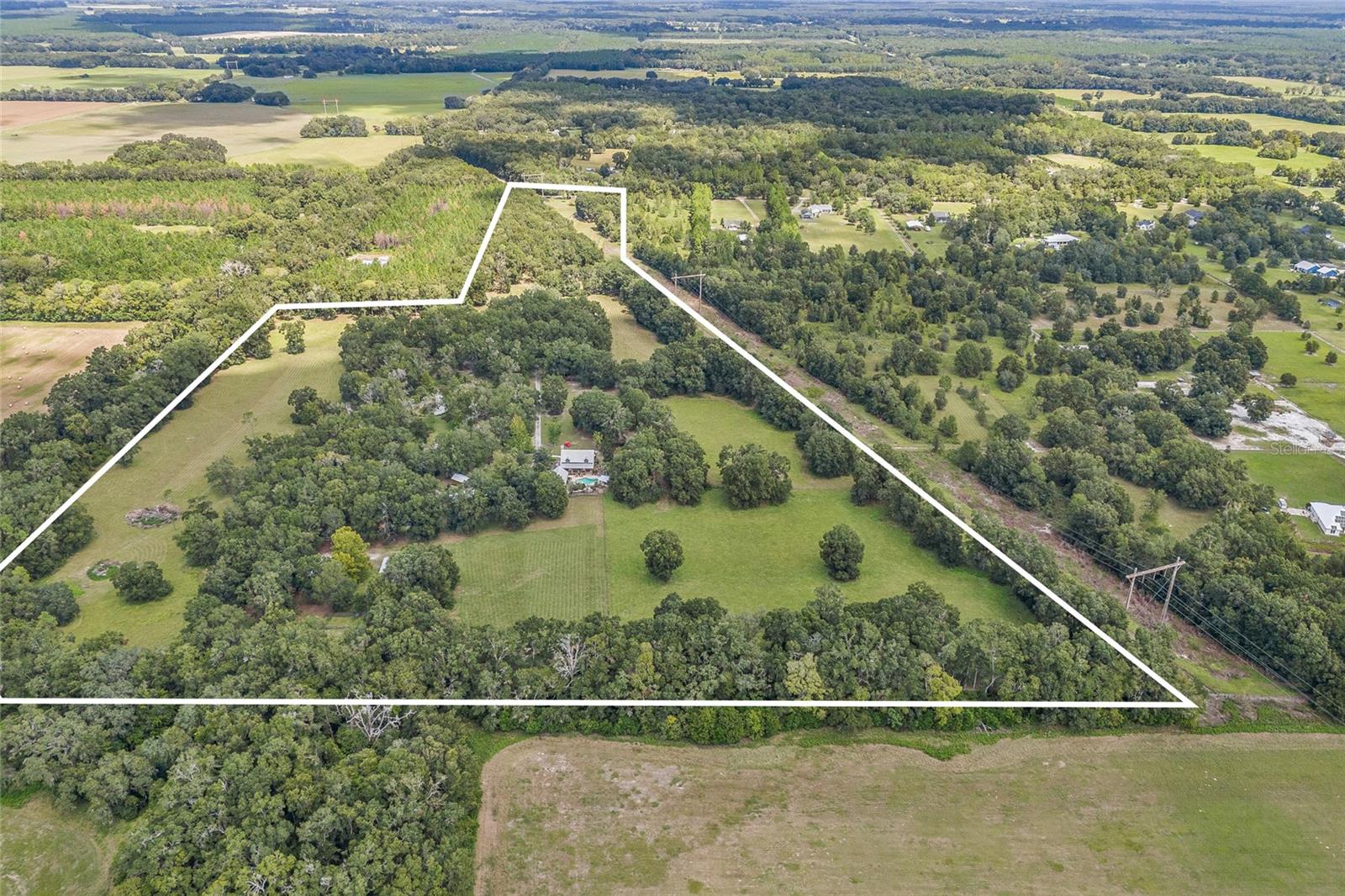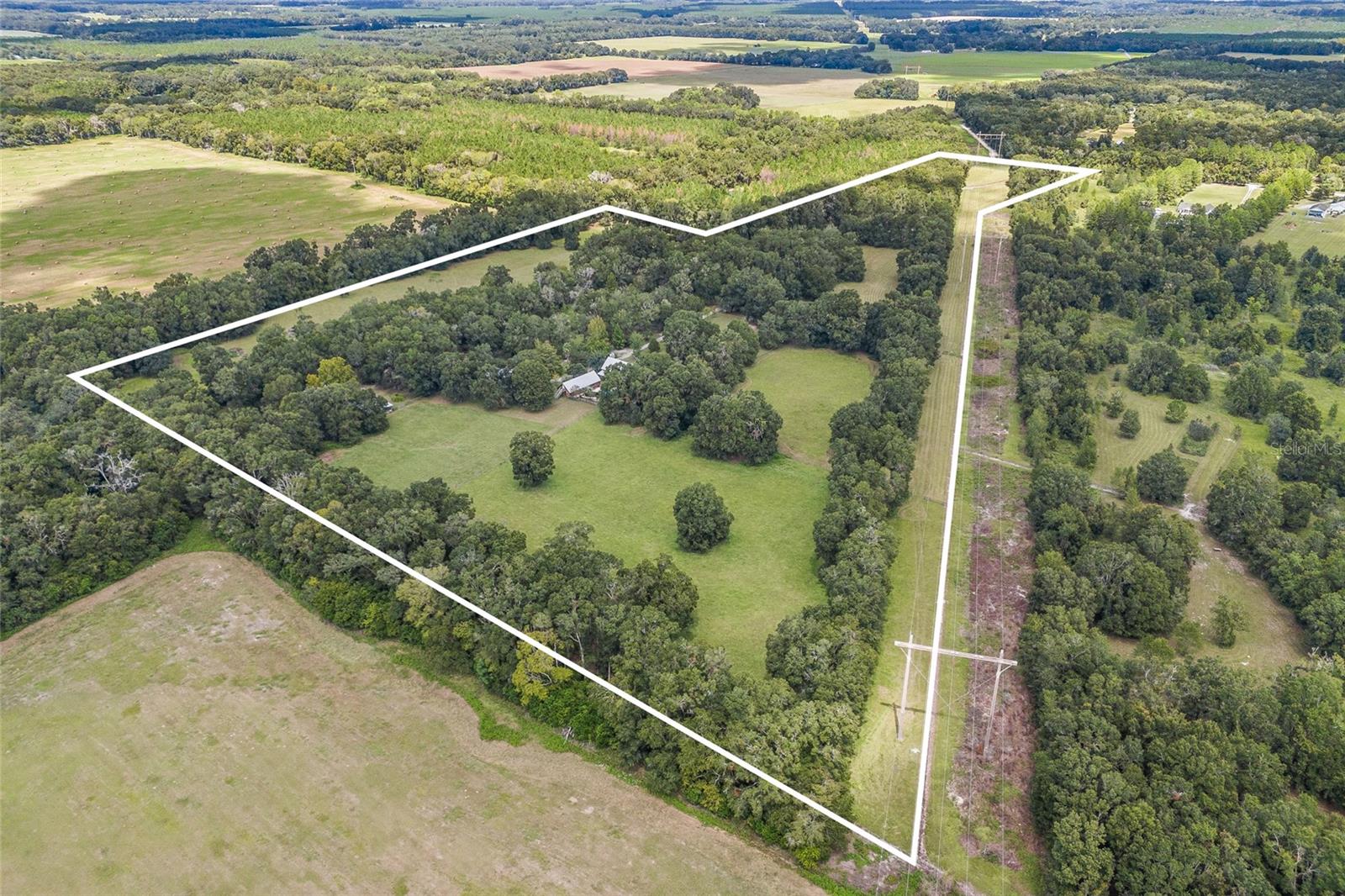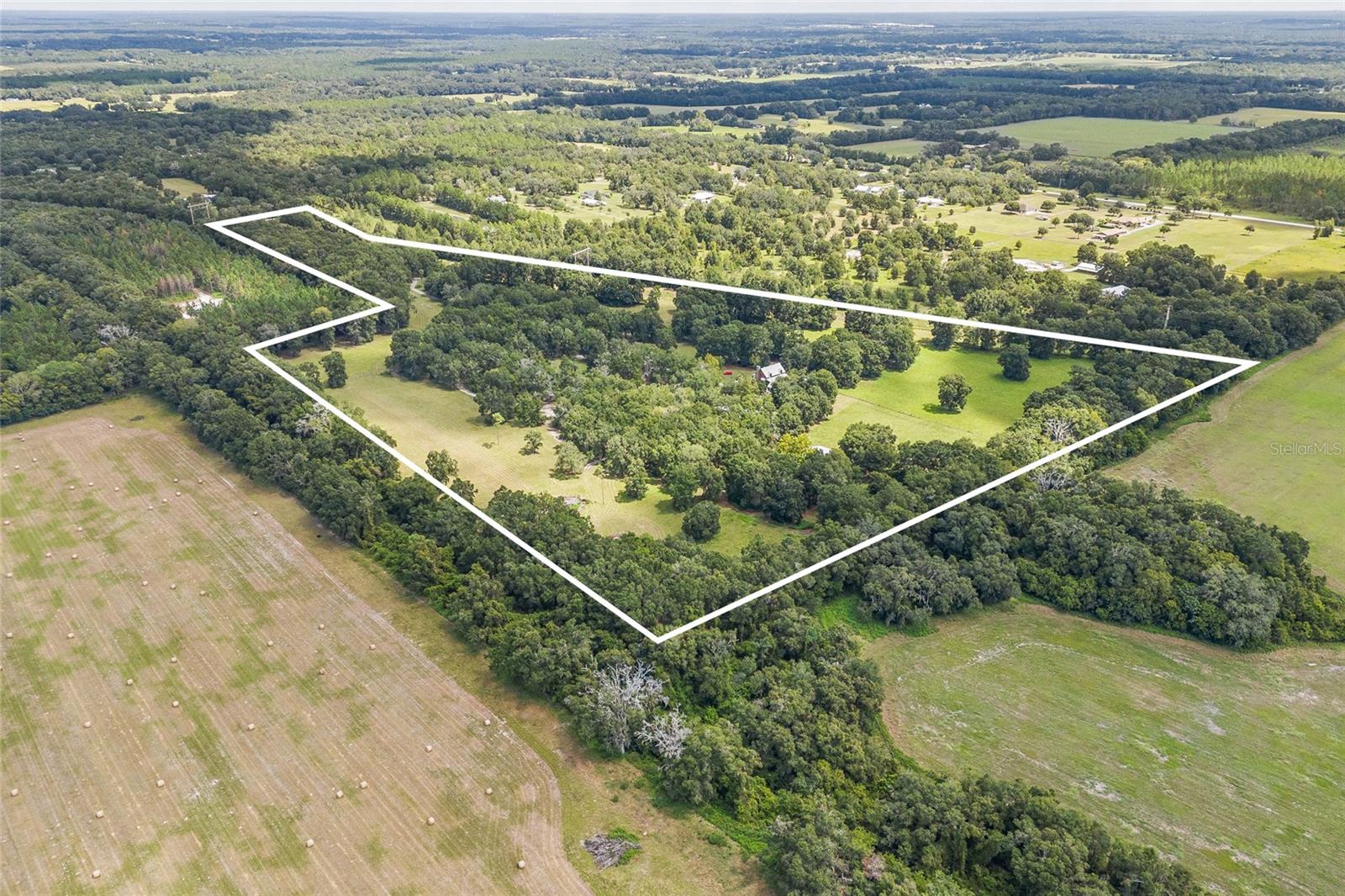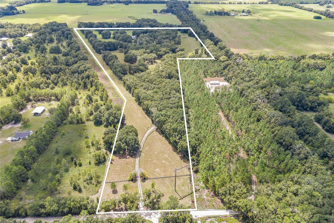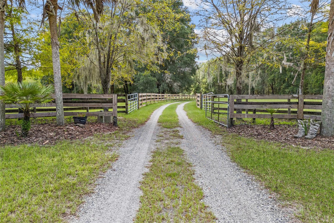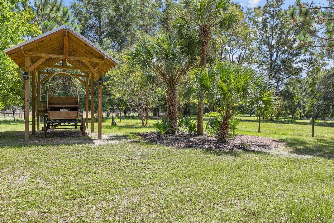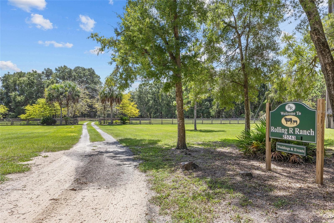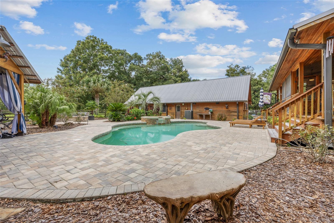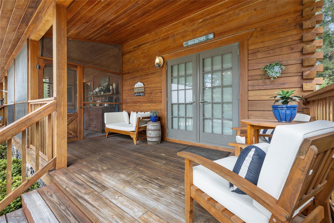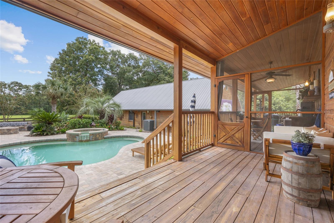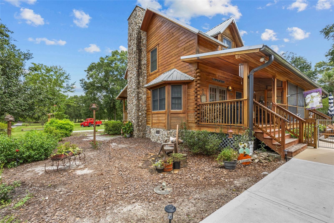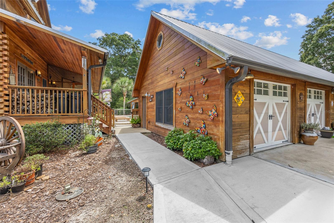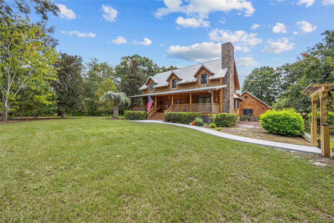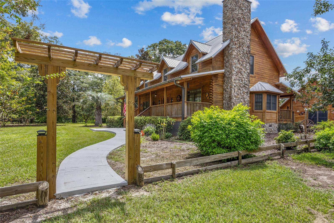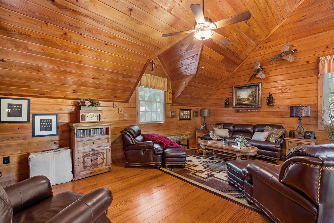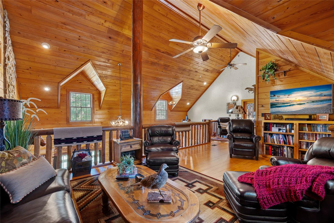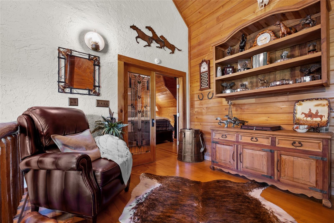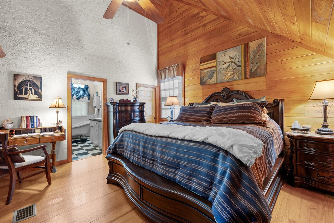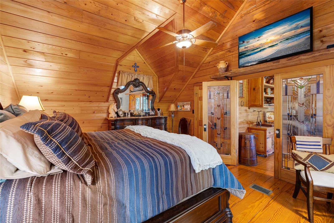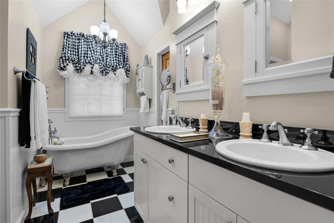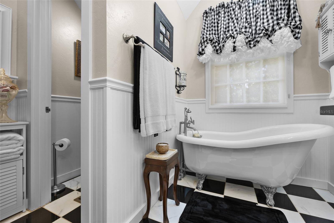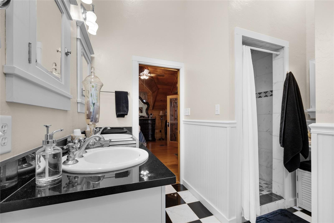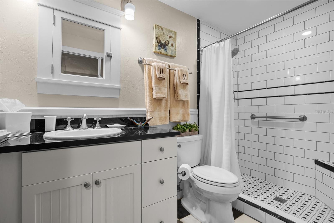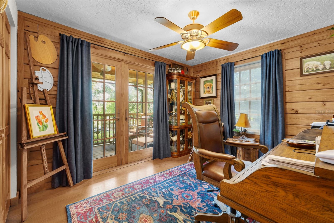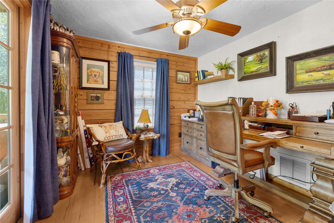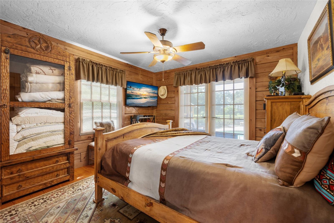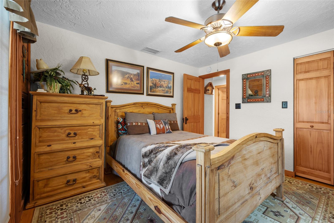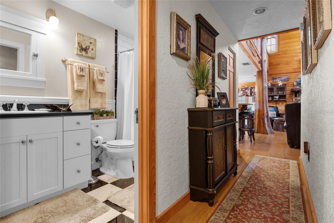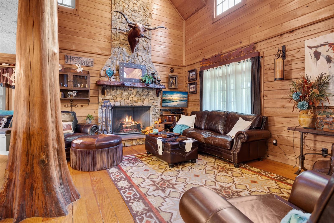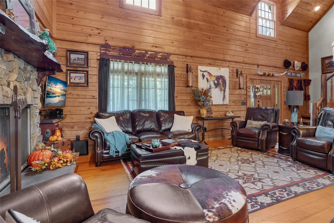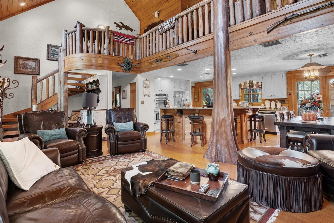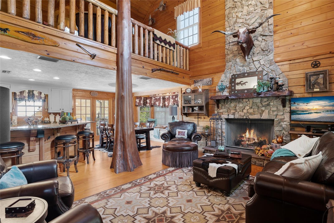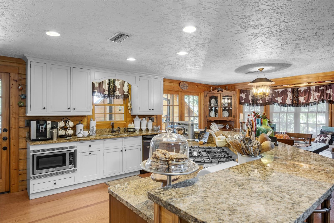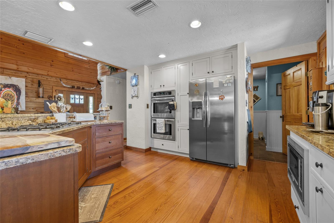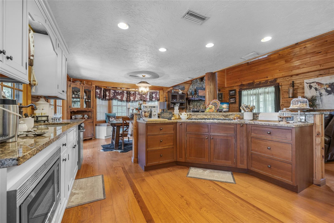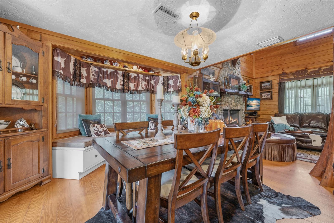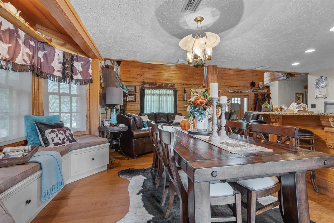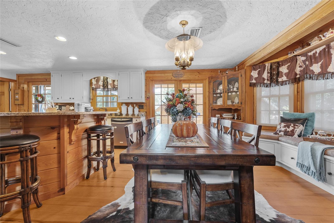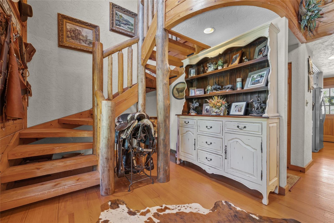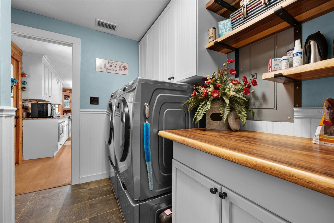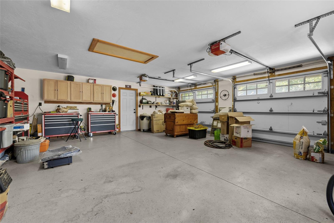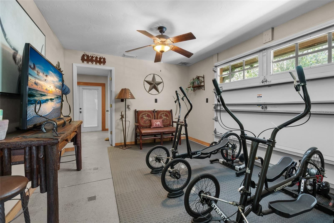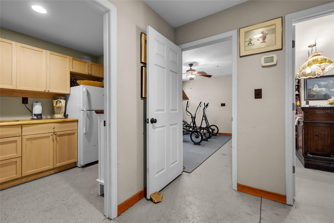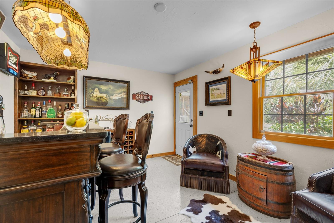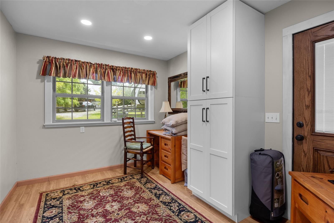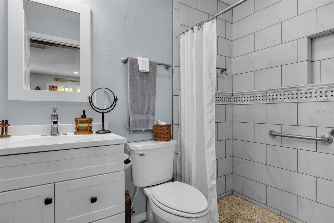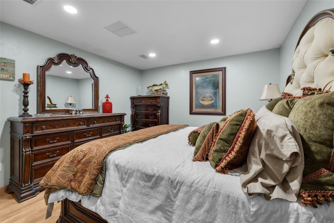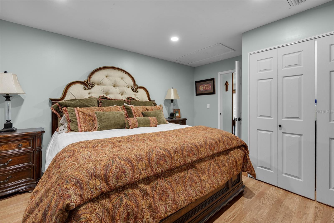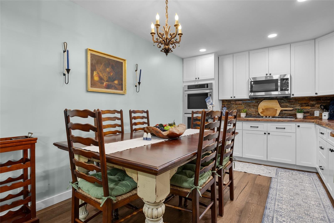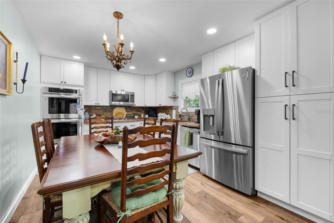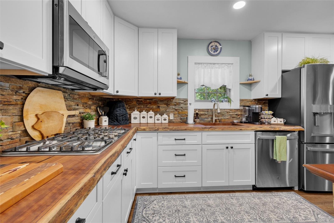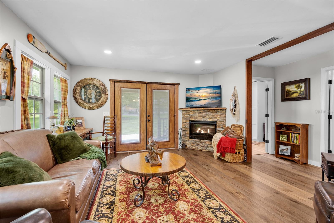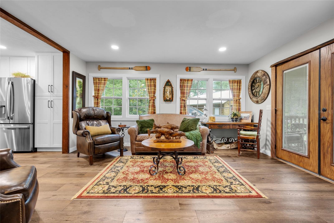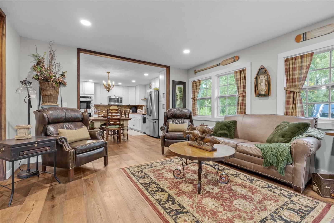25743 62nd Avenue, HIGH SPRINGS, FL 32643
Property Photos
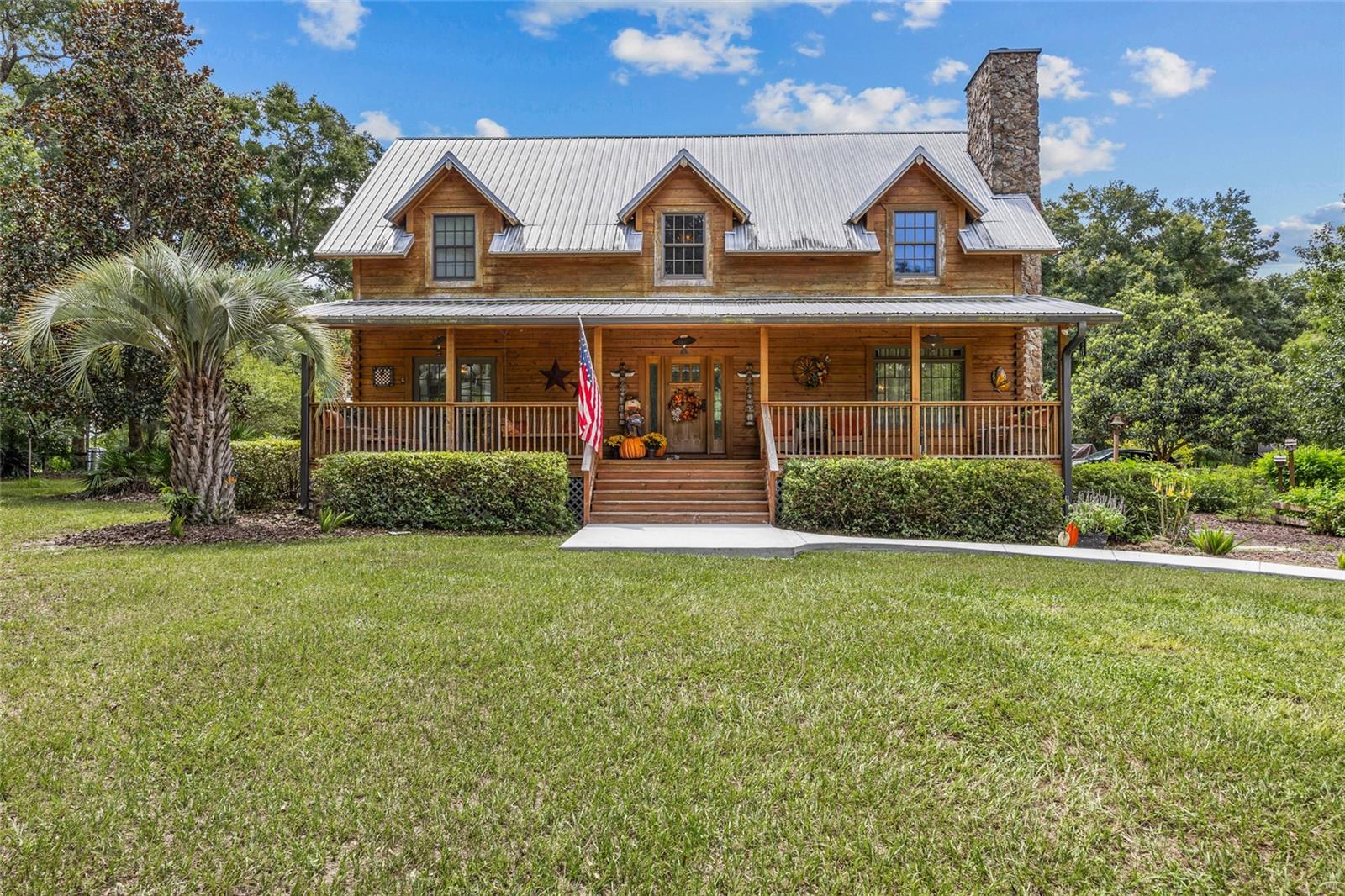
Would you like to sell your home before you purchase this one?
Priced at Only: $1,800,000
For more Information Call:
Address: 25743 62nd Avenue, HIGH SPRINGS, FL 32643
Property Location and Similar Properties
- MLS#: GC525990 ( Residential )
- Street Address: 25743 62nd Avenue
- Viewed: 1
- Price: $1,800,000
- Price sqft: $223
- Waterfront: No
- Year Built: 2006
- Bldg sqft: 8067
- Bedrooms: 5
- Total Baths: 4
- Full Baths: 3
- 1/2 Baths: 1
- Garage / Parking Spaces: 3
- Days On Market: 50
- Additional Information
- Geolocation: 29.7119 / -82.6393
- County: ALACHUA
- City: HIGH SPRINGS
- Zipcode: 32643
- Subdivision: Carrington Park
- Provided by: RE/MAX PROFESSIONALS - LAKE CITY
- Contact: Rosy Sparks
- 386-758-8900

- DMCA Notice
-
DescriptionThis beautiful retreat, sits on nearly 46 acres in High Springs, offers a stunning cypress log home with yellow pine flooring, providing a peaceful escape surrounded by natural beauty and abundant wildlife. The main house features 3 bedrooms, 2 bathrooms, and 2,615 square feet of heated and cooled living space. A charming guest house adds 2 more bedrooms, 1 bathroom, and 848 square feet of additional living area. The pool house, equipped with a wet bar, workout room, and bathroom, contributes an extra 672 square feet of heated and cooled space. This property is designed for relaxation and entertainment, featuring a beautiful cook shed, a serene pond, a pool and hot tub, a cozy firepit, a gazebo, and a lot of storage with two separate detached garages. The grounds also include a barn with 4 stables, pole barn, pastures, and multiple RV hookups with 50 amp service. The interior is just as impressive, with an open floor plan, a loft, a study, marble tiled bathrooms, granite countertops, and a beautiful screened in back porch that overlooks the pool and hot tub. The main house is warmed by a wood burning fireplace, while the guest house enjoys the comfort of an electric fireplace. This property is conveniently located just a short drive from Newberry and Gainesville, this property offers the perfect balance of seclusion and accessibility. Contact us today for more information and to schedule a walk through.
Payment Calculator
- Principal & Interest -
- Property Tax $
- Home Insurance $
- HOA Fees $
- Monthly -
Features
Building and Construction
- Covered Spaces: 0.00
- Exterior Features: Lighting, Outdoor Grill, Private Mailbox, Rain Gutters, Sidewalk, Storage
- Fencing: Barbed Wire, Board, Cross Fenced, Fenced, Wood
- Flooring: Ceramic Tile, Hardwood, Laminate, Wood
- Living Area: 6223.00
- Other Structures: Barn(s), Finished RV Port, Gazebo, Guest House, Other, Shed(s), Storage, Workshop
- Roof: Metal
Property Information
- Property Condition: Completed
Land Information
- Lot Features: Farm, Irregular Lot, Pasture, Private
Garage and Parking
- Garage Spaces: 3.00
- Parking Features: Driveway, Garage Door Opener, Garage Faces Side, Golf Cart Parking, Ground Level, Guest, Open, Oversized, RV Parking, Workshop in Garage
Eco-Communities
- Pool Features: Auto Cleaner, In Ground, Lighting, Salt Water
- Water Source: Private, Well
Utilities
- Carport Spaces: 0.00
- Cooling: Central Air
- Heating: Central
- Sewer: Septic Tank
- Utilities: Propane
Finance and Tax Information
- Home Owners Association Fee: 0.00
- Net Operating Income: 0.00
- Tax Year: 2023
Other Features
- Appliances: Built-In Oven, Cooktop, Dishwasher, Disposal, Electric Water Heater, Gas Water Heater, Microwave, Refrigerator
- Country: US
- Furnished: Negotiable
- Interior Features: Ceiling Fans(s), High Ceilings, Living Room/Dining Room Combo, Open Floorplan, PrimaryBedroom Upstairs, Solid Wood Cabinets, Thermostat, Vaulted Ceiling(s), Walk-In Closet(s)
- Legal Description: COM NW COR OF NE1/4 OF SEC POB S 00 DEG 35 MIN 21 SEC W 1314.61 FT TO THE NE COR OF SE1/4 OF NW1/4 S 87 DEG 51 MIN 37 SEC W 394.90 FT TO THE E R/W OF RR S 02 DEG 49 MIN 18 SEC E ALONG R/W 1312.79 FT TO S/L OF N1/2 OF SEC N 88 DEG 04 MIN 32 SEC E ALON G S/L OF N1/2 1448.88 FT TO C/L FL POWER TRANS ESMT N 24 DEG 18 MIN 07 SEC W 2054.19 FT N 00 DEG 35 MIN 21 SEC W 730 FT S 87 DEG 53 MIN 03 SEC W 278.88 FT POB AKA TRACT 9 CARRINGTON PARK UNREC'D SURVEY OR 2665/1416 & OR 2764/1316 & OR 3543/487 & OR 3 776/ 1319
- Levels: Multi/Split
- Area Major: 32643 - High Springs
- Occupant Type: Owner
- Parcel Number: 01821-010-009
- Style: Cabin, Cottage, Craftsman, Custom, Patio Home, Ranch
Nearby Subdivisions
Bailey Estates Of High Spgs
Bobar Farms
Carrington Park
Edgemoor
Edgemoor 1st Add
G M Whetstone Estate Add To H
Gibbs Fosterosteen Rep
Gm Whetstone
Hawks Rdg
None
Oak Ridge At High Spgs Ph 1
Oak Ridge At High Spgs Ph Iii
Oak Ridge At High Spgs Ph Iv P
Oak Ridge Of High Springs
Oleno Estates
River Run Plantation
Riverland Estates
S C Moore Add Mrs S C Moore Es
Santa Fe River Estates
Southside Terrace
Spring Estates
Spring Ridge
Tamiami Heights 1
Underwood Hill Forest
Ut 3 Spring Ridge Sub
Weston Oaks
Woodsalchrist

- Jarrod Cruz, ABR,AHWD,BrkrAssc,GRI,MRP,REALTOR ®
- Tropic Shores Realty
- Unlock Your Dreams
- Mobile: 813.965.2879
- Mobile: 727.514.7970
- unlockyourdreams@jarrodcruz.com

