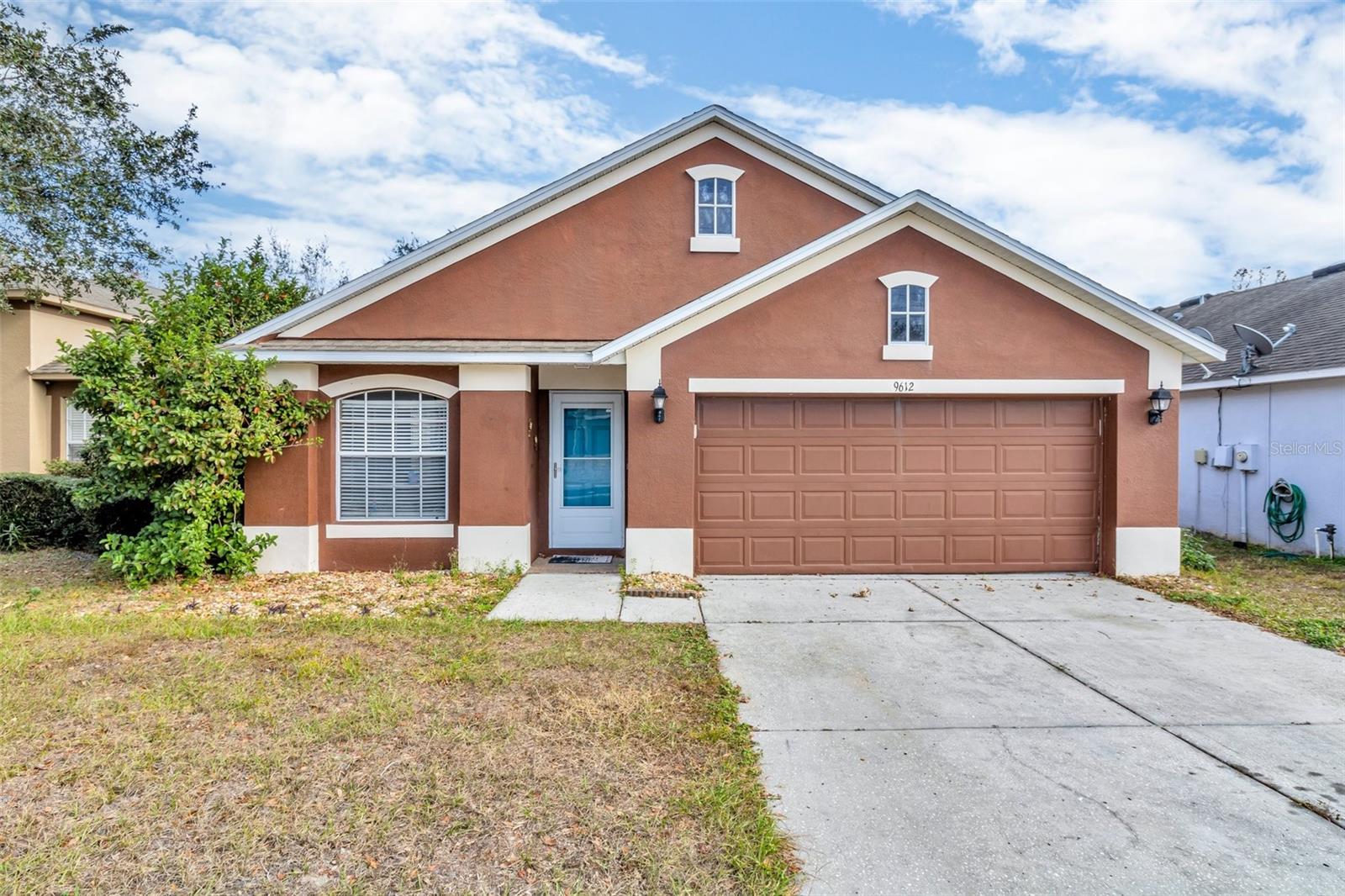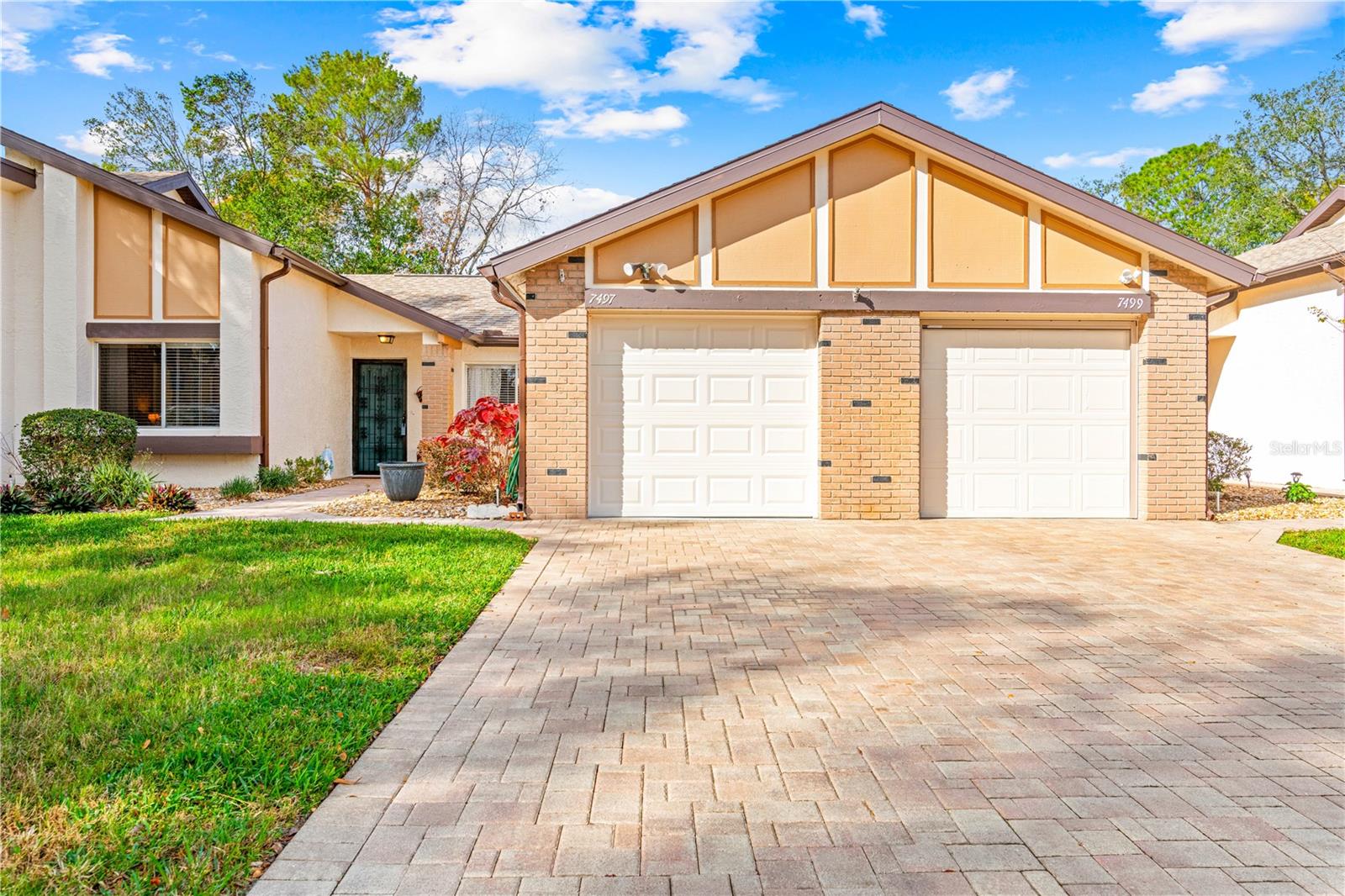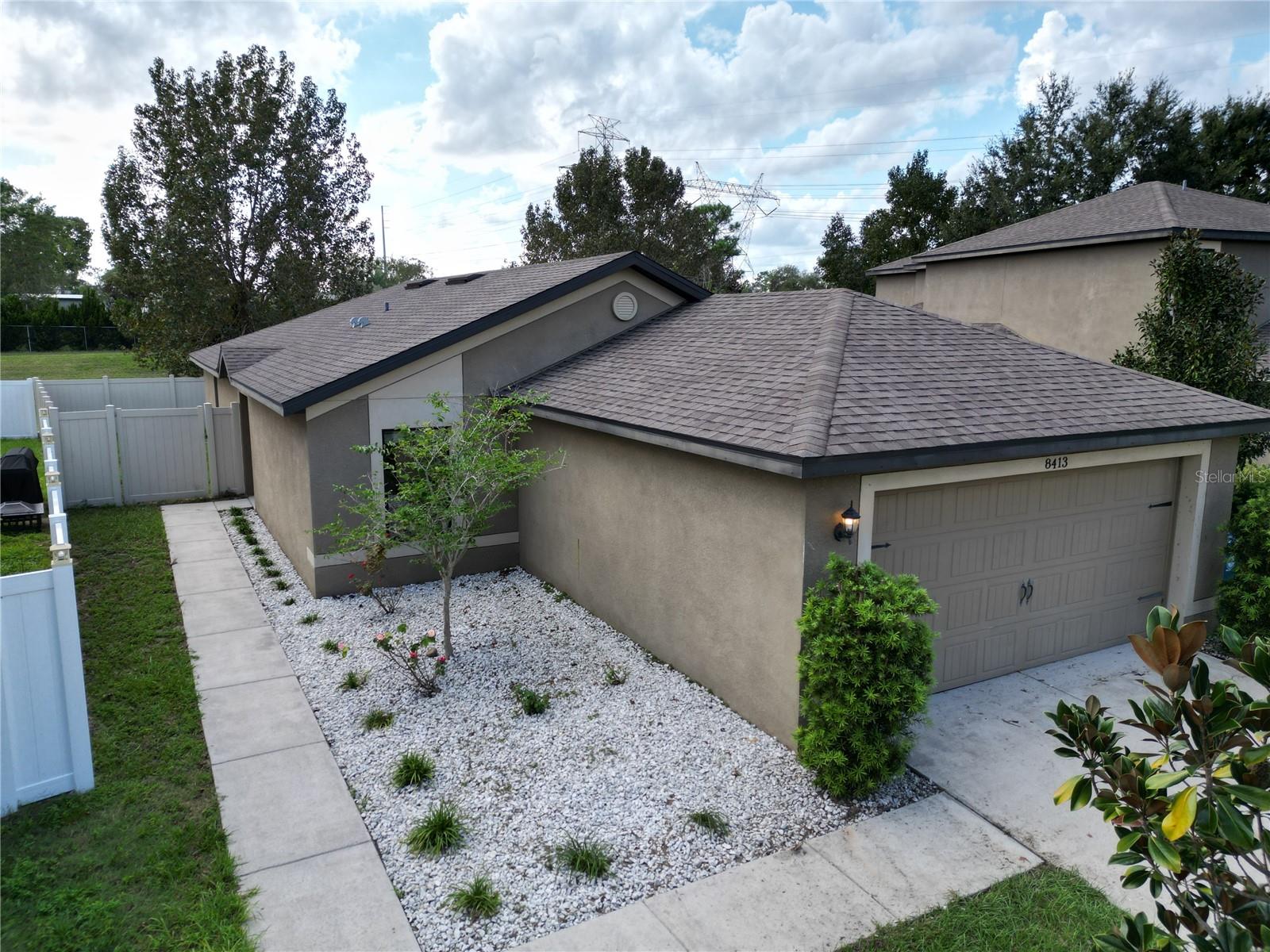8536 Central Avenue, Brooksville, FL 34613
Property Photos

Would you like to sell your home before you purchase this one?
Priced at Only: $239,000
For more Information Call:
Address: 8536 Central Avenue, Brooksville, FL 34613
Property Location and Similar Properties
- MLS#: 2240001 ( Residential )
- Street Address: 8536 Central Avenue
- Viewed: 42
- Price: $239,000
- Price sqft: $192
- Waterfront: No
- Year Built: 1980
- Bldg sqft: 1242
- Bedrooms: 2
- Total Baths: 2
- Full Baths: 2
- Garage / Parking Spaces: 1
- Additional Information
- Geolocation: 29 / -82
- County: HERNANDO
- City: Brooksville
- Zipcode: 34613
- Subdivision: Brookridge Comm Unit 4
- Elementary School: Pine Grove
- Middle School: West Hernando
- High School: Central
- Provided by: Keller Williams-Elite Partners

- DMCA Notice
-
DescriptionBrookridge Community Remodeled 2 Bedroom Pool Home With A In Ground Hot Tub On One And 1/2 Lots 2 Bedrooms 2 Full Bathrooms The Home Has A Great Room Family Room With A Built In Bar Eat In Kitchen With Granite Counter Tops, Breakfast Bar And Pantry Formal Dining Room The Master Bedroom Has A Private Bath There Is Also An Additional Room That Can Be Used As A Den Or Exercise Room Then There Is A Covered Porch And An Enclosed Lanai Extras Include New Roof, Granite Counter Tops In The Bathrooms, Large Storage And Laundry Room Open Floor Plan Call Today For A Showing.
Payment Calculator
- Principal & Interest -
- Property Tax $
- Home Insurance $
- HOA Fees $
- Monthly -
Features
Building and Construction
- Flooring: Laminate, Wood
- Other Structures: Shed(s)
- Roof: Other
School Information
- High School: Central
- Middle School: West Hernando
- School Elementary: Pine Grove
Garage and Parking
- Parking Features: Covered
Eco-Communities
- Pool Features: In Ground, Screen Enclosure
- Water Source: Public
Utilities
- Cooling: Central Air, Electric
- Heating: Central, Electric
- Sewer: Public Sewer
- Utilities: Cable Available
Amenities
- Association Amenities: Barbecue, Fitness Center, Gated, Golf Course, Pool, Security, Shuffleboard Court, Spa/Hot Tub, Tennis Court(s), Other
Finance and Tax Information
- Home Owners Association Fee Includes: Other
- Home Owners Association Fee: 50
- Tax Year: 2023
Other Features
- Appliances: Dishwasher, Microwave
- Interior Features: Breakfast Bar, Ceiling Fan(s), Open Floorplan, Pantry, Split Plan
- Legal Description: BROOKRIDGE COMMUNITY UNIT 4 BLK 48 LOT 25 & SW1/2 OF LOT 24
- Levels: One
- Parcel Number: R27-222-18-1474-0480-0250
- Style: Ranch
- Views: 42
- Zoning Code: PDP (MF)
Similar Properties
Nearby Subdivisions
Acreage
Brookridge
Brookridge Comm Unit 1
Brookridge Comm Unit 2
Brookridge Comm Unit 3
Brookridge Comm Unit 4
Brookridge Comm Unit 6
Heather (the)
Hexam Heights Unit 2
High Point
High Point Mh Sub Un 1
High Point Mh Sub Un 2
High Point Mh Sub Un 3
High Point Mh Sub Un 4
High Point Mh Sub Un 5
High Point Mh Sub Un 6
North Weekiwachee
Not On List
Pine Grove Sub
Pine Grove Sub Unit 2
Potterfield Gdn Ac
Potterfield Gdn Ac Sec L
Royal Highlands
Royal Highlands Unit 3
Royal Highlands Unit 5
Sherman Hills Sec 1
Spring Ridge
Waterford
Wiscon Heights

- Jarrod Cruz, ABR,AHWD,BrkrAssc,GRI,MRP,REALTOR ®
- Tropic Shores Realty
- Unlock Your Dreams
- Mobile: 813.965.2879
- Mobile: 727.514.7970
- unlockyourdreams@jarrodcruz.com





































