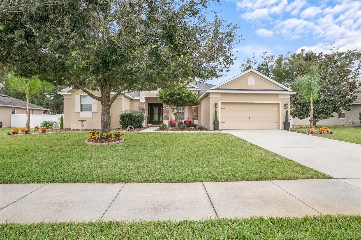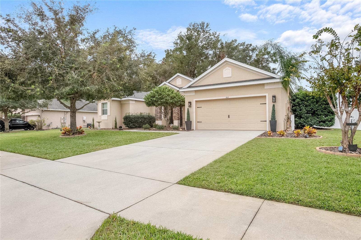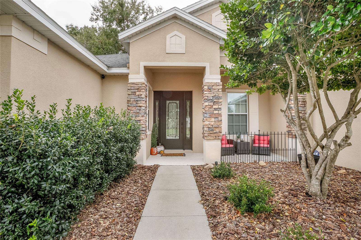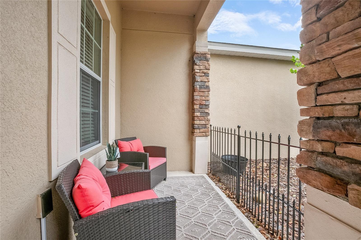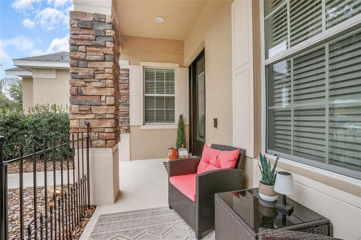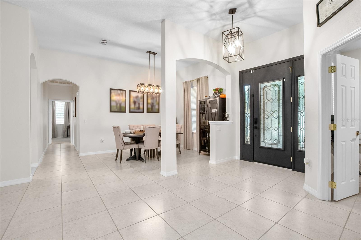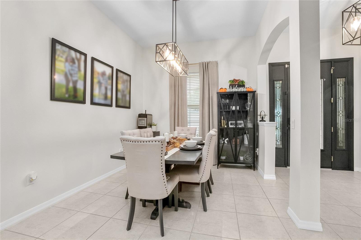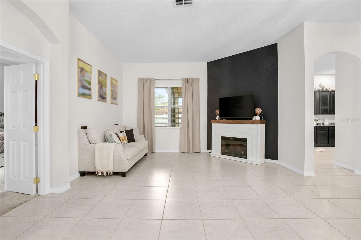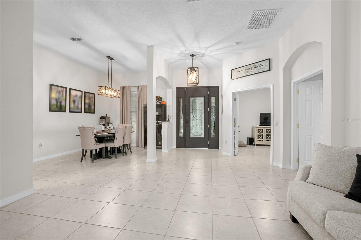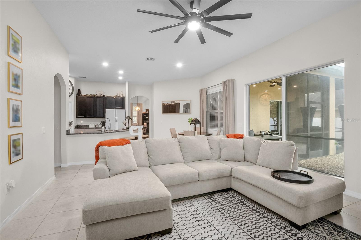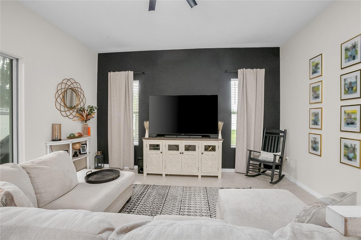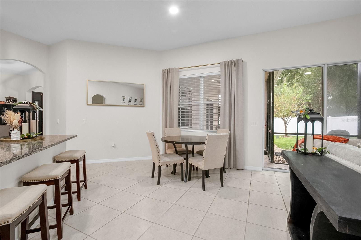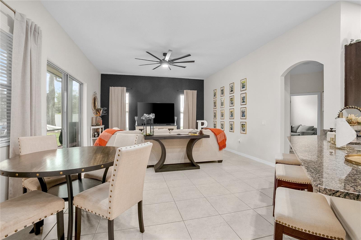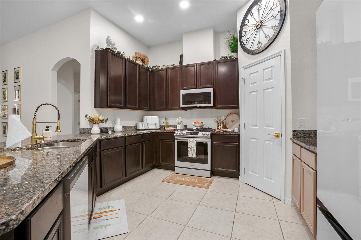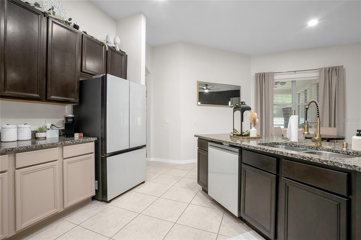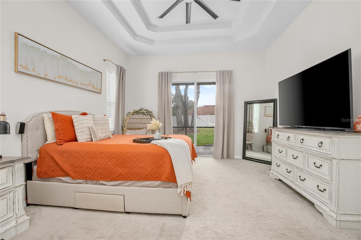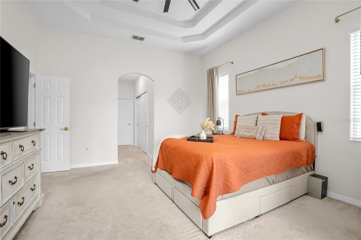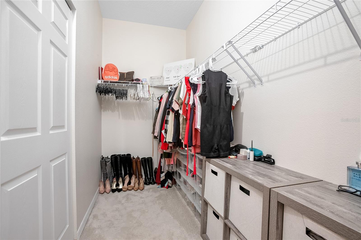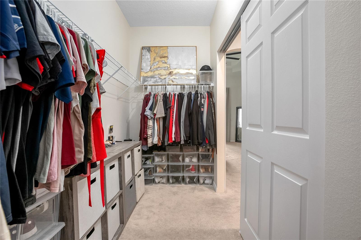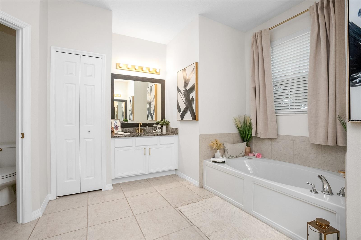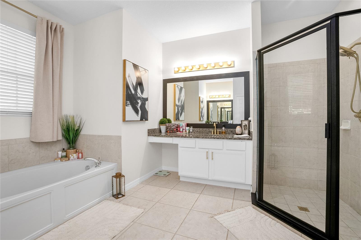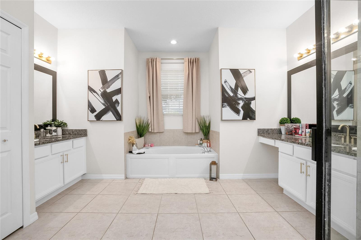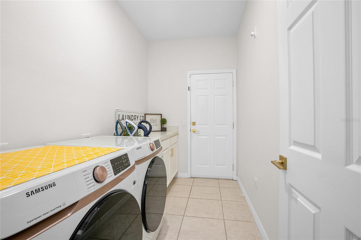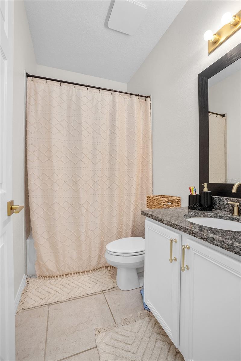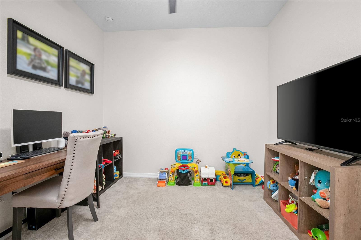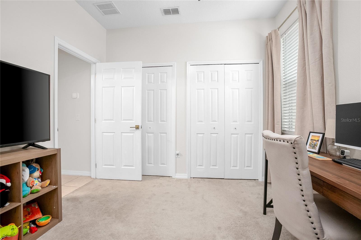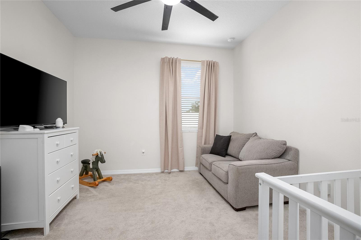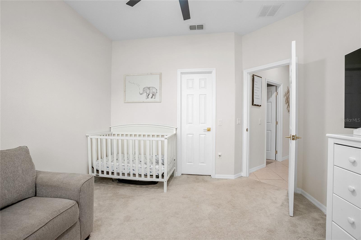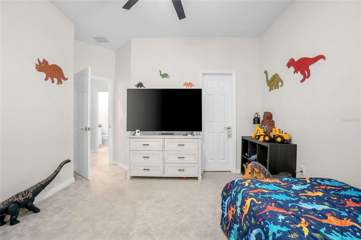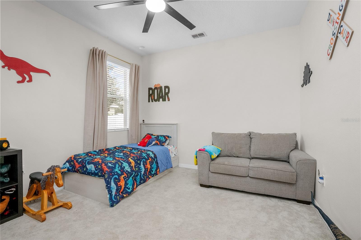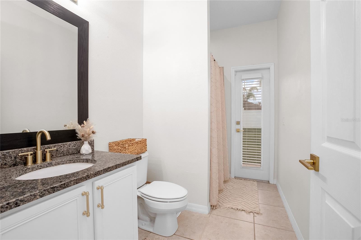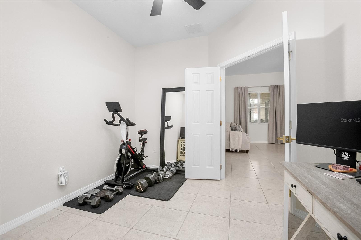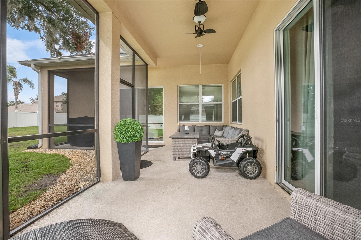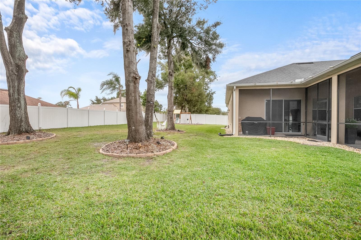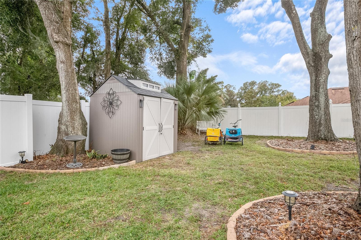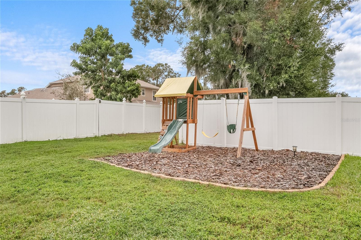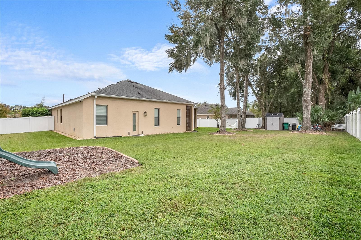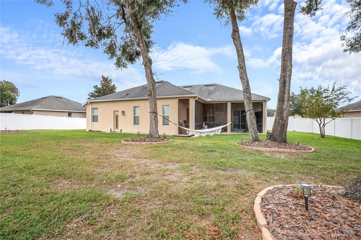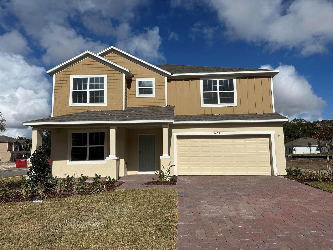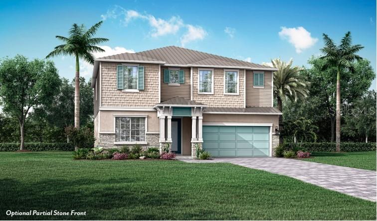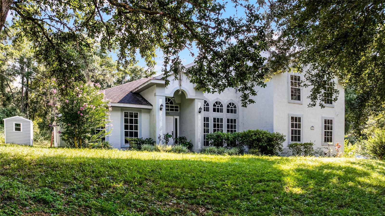608 Curly Fern Lane, DELAND, FL 32720
Property Photos
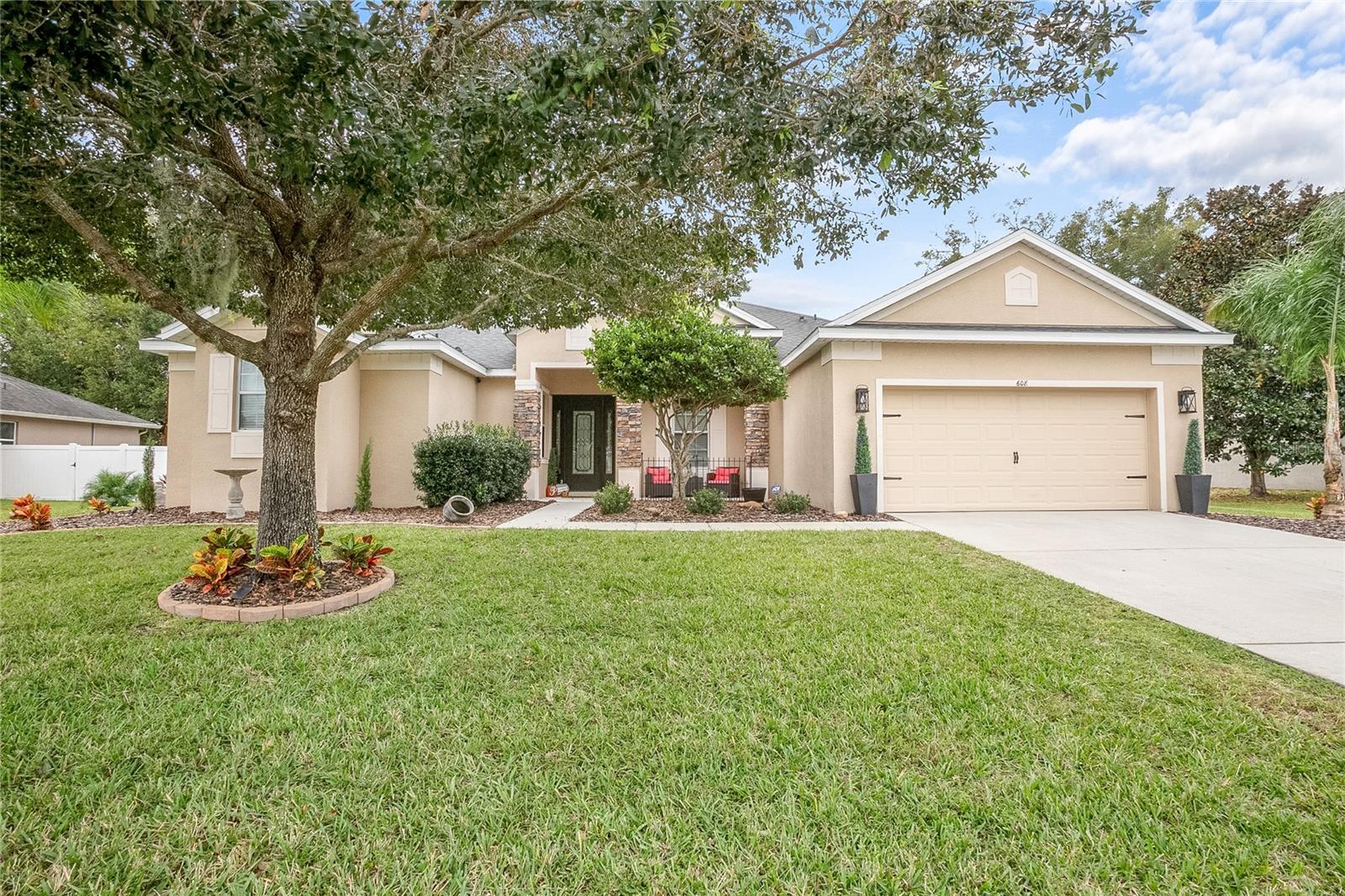
Would you like to sell your home before you purchase this one?
Priced at Only: $505,000
For more Information Call:
Address: 608 Curly Fern Lane, DELAND, FL 32720
Property Location and Similar Properties
- MLS#: V4939369 ( Residential )
- Street Address: 608 Curly Fern Lane
- Viewed: 8
- Price: $505,000
- Price sqft: $146
- Waterfront: No
- Year Built: 2013
- Bldg sqft: 3464
- Bedrooms: 4
- Total Baths: 3
- Full Baths: 3
- Garage / Parking Spaces: 2
- Days On Market: 39
- Additional Information
- Geolocation: 29.0377 / -81.3299
- County: VOLUSIA
- City: DELAND
- Zipcode: 32720
- Subdivision: Fern Garden Estates
- Elementary School: Citrus Grove Elementary
- Middle School: Southwestern Middle
- High School: Deland High
- Provided by: GREENE REALTY OF FLORIDA LLC
- Contact: Hailey Graham
- 386-734-2200

- DMCA Notice
-
DescriptionLook no further, you have found the one where charm and tranquility meet. This home offers a perfect blend of comfort and style, making it a haven for those seeking a serene living experience. As you approach this stunning property, you'll be greeted by its picturesque curb appeal. The meticulously landscaped front yard sets the tone for what lies beyond the front door. A lush green lawn and well maintained shrubs create a warm and inviting atmosphere. The elegant architecture of the home, with its tasteful colors and charming stone details, further enhances its overall appeal. Step inside and be prepared to be amazed by the spaciousness and elegance of the interior. The open concept layout seamlessly connects the family room, dining, and kitchen areas, creating an ideal space for entertaining family and friends. The well appointed kitchen is a chef's dream, featuring ample counter space and sleek cabinetry. Whether you're hosting a dinner party or preparing a meal for your loved ones, this kitchen will inspire your culinary creations. It also features a formal living and dining area providing extra space for guests! The home boasts 4 spacious and comfortable bedrooms that provide a peaceful retreat from the outside world. The master suite is a true sanctuary, offering a generous layout and a private en suite bathroom. Off the master is a spacious office or den that features French doors. The additional bedrooms are equally inviting, with ample closet space and large windows that let in an abundance of natural light. Step outside to the backyard oasis, where you'll find a serene retreat that seamlessly blends with the natural surroundings. The screened in lanai is perfect for al fresco dining or simply enjoying the pleasant Florida weather. The backyard provides a tranquil setting, with mature trees creating a sense of privacy and relaxation. Situated just outside of the city limits, this home offers the perfect balance of tranquility and convenience. Enjoy easy access to a variety of shops, medical, restaurants, schools, grocery, and entertainment options just a short drive away. The vibrant downtown area of DeLand is known for its charming boutiques, art galleries, and cozy cafes, providing endless opportunities for exploration and entertainment. Don't miss the chance to make this haven yours and experience the true essence of peaceful living. Schedule a showing today and discover the charm of 608 Curly Fern Ln for yourself. (Well installed for irrigation will all new sprinkler heads) *All info to be verified by buyer*
Payment Calculator
- Principal & Interest -
- Property Tax $
- Home Insurance $
- HOA Fees $
- Monthly -
Features
Building and Construction
- Covered Spaces: 0.00
- Exterior Features: Irrigation System, Lighting, Sidewalk, Sliding Doors
- Fencing: Fenced
- Flooring: Carpet, Ceramic Tile
- Living Area: 2820.00
- Roof: Shingle
Land Information
- Lot Features: Sidewalk
School Information
- High School: Deland High
- Middle School: Southwestern Middle
- School Elementary: Citrus Grove Elementary
Garage and Parking
- Garage Spaces: 2.00
Eco-Communities
- Water Source: Public, See Remarks, Well
Utilities
- Carport Spaces: 0.00
- Cooling: Central Air
- Heating: Central
- Pets Allowed: No
- Sewer: Public Sewer
- Utilities: Electricity Connected, Water Connected
Finance and Tax Information
- Home Owners Association Fee: 188.00
- Net Operating Income: 0.00
- Tax Year: 2023
Other Features
- Appliances: Dishwasher, Electric Water Heater, Microwave, Range
- Association Name: Manager
- Association Phone: 407-788-6700
- Country: US
- Interior Features: Ceiling Fans(s), Eat-in Kitchen, High Ceilings, Kitchen/Family Room Combo, Split Bedroom, Stone Counters, Thermostat, Tray Ceiling(s), Walk-In Closet(s)
- Legal Description: LOT 95 FERN GARDEN ESTATES MB 53 PGS 18-25 INC PER OR 6608 PG 3265 PER OR 7006 PG 3695 PER OR 8394 PG 1201
- Levels: One
- Area Major: 32720 - Deland
- Occupant Type: Owner
- Parcel Number: 7007-11-00-0950
- Zoning Code: R1
Similar Properties
Nearby Subdivisions
00000577
1261 Sec 32 33 West Of Hwy 1
1492 Andover Ridge
Andover Ridge
Armstrongs Add Deland
Assessors Lt 65 Dupont Gaudry
Athens Realty Co Blks 203206 I
Audubon Park
Beasieys Sub
Bellarica In 171730 181730
Beresford Woods
Beresford Woods Ph 1
Brandywine
Brandywine Club Villas
Cascades Park Ph 01 02 03
Cascades Park Ph 1
Chapmans Lts Ad Blk Richs Add
Clark Irvings Blk 91 Deland
Clarks Lts 05 06 Blk 16 Delan
Collier Park
Community Center Dev
Cross Creek Deland Ph 01
Cross Creek Ph 03
Cross Crk Ph 3
Crystal Cove
Dades Lt Ac Blk 05 Richs Add D
Daytona Park Estates
Deland
Domingo Reyes Grant
Eureka
Fatio Heights
Fern Garden Estates
Flowers
Glenwood Est
Glenwood Hammock
Glenwood Park 2nd Add
Glenwood Park Add 02
Glenwood Spgs Ph 01
Glenwood Springsphase 1
Grandview Gardens
Grovewood
Harpers Sunset Terrace
Hazens 25 36 16 29
Highlands
Highlands F
Holiday Hills West
Hutchinson
Hutchinsons E 012 Sw 014 Ne 01
Kitchens Blk 197 Deland
Lake Beresford Terrace
Lake St Claire Sub
Lincoln Oaks
Lincoln Park
Lockharts
Lockharts E 12 Blk 209 Deland
Lot I Whitcombs Sub
Luxury Estates Norris
Magnolia Heights
Mallory Square Ph 01
Martin Dodges Subdivision
Mcgregor Oaks
Millers Add Deland
Ne 22 Acres
Nickerson
None
Norris
Norris Dupont Gaudry Grant
Norris Sub Dupont Gaudry Gran
Not In Subdivision
Not On List
Not On The List
Oak Hammock 50s
Oak Hammock 60s
Oak Hill Park
Oak Ridge
Osteen S 012 Blk 26 Howrys Add
Osteens Blk 119 Deland
Other
Palmetto Court
Pelham Park
Pelham Park Ph 1 2
Pelham Park Ph 12
Pennsylvania Park Rep Blk 65
Quail Hollow On River
Quail Hollow On The River
Quail Hollowriver
Richs
Ridgewood Crossing
Ridgewood Crossing Ph 02
River Rdg
River Ridge
Rolling Acres Estates
Rolling Acres Estates Un 01
Royal Trails
Rygate
Seasons At Grandview Gardens
Seasons At River Chase
Seasonsriver Chase
Spring Garden Heights
Spring Garden Hills
Spring Garden Hills Un 02
Spring Hill Assessors Resub
St Johns River Land Co
Stetson Highlands
Stetson Home Estates Deland
Stewarts Blk 13 Richs Add Dela
Sunset Terrace
Tall Oaks
Volusia Invest Co
Westwood
Westwood Heights 18 17 30
Wilsons Blk 8586 Deland
Wolcott Gardens
Yamasee

- Jarrod Cruz, ABR,AHWD,BrkrAssc,GRI,MRP,REALTOR ®
- Tropic Shores Realty
- Unlock Your Dreams
- Mobile: 813.965.2879
- Mobile: 727.514.7970
- unlockyourdreams@jarrodcruz.com

