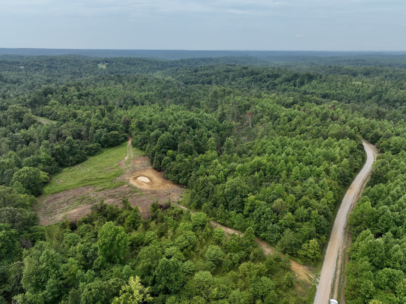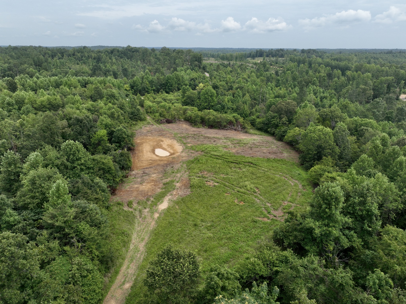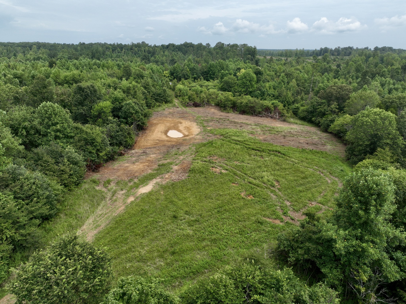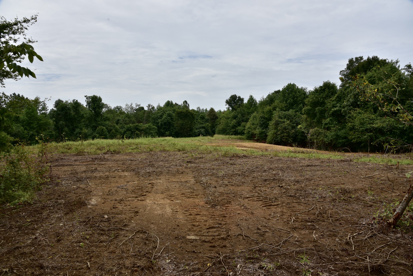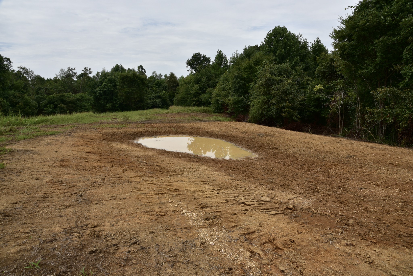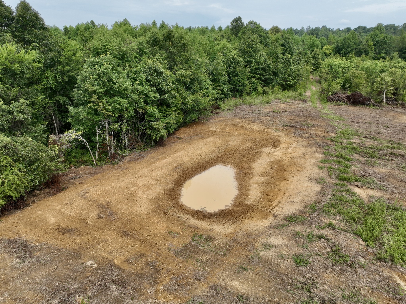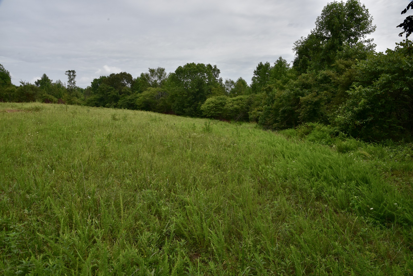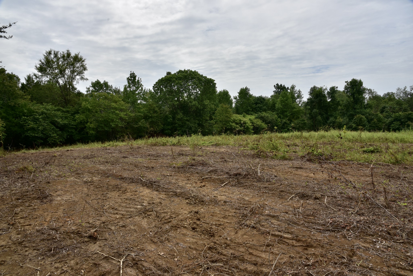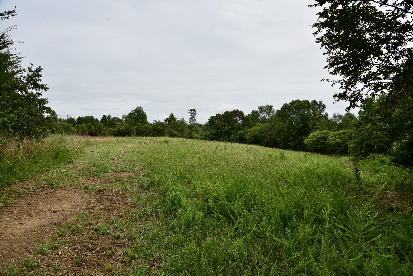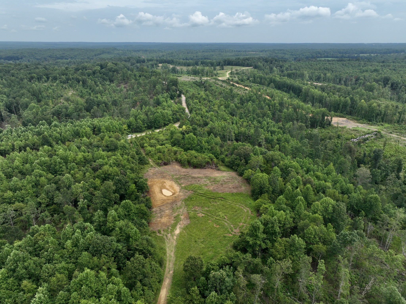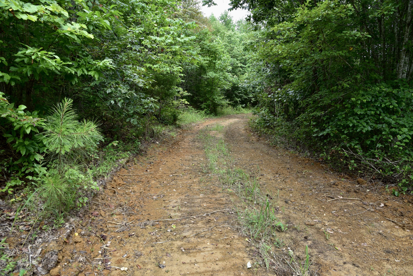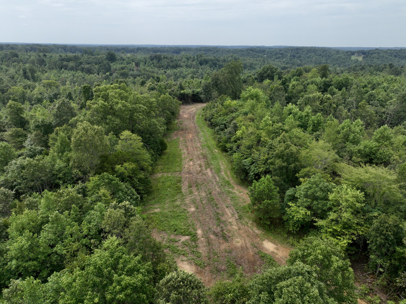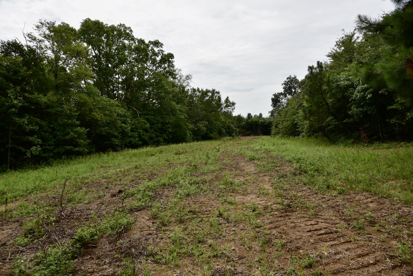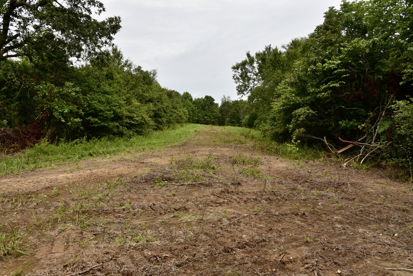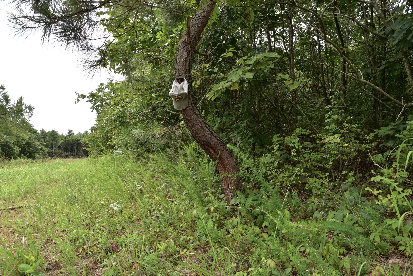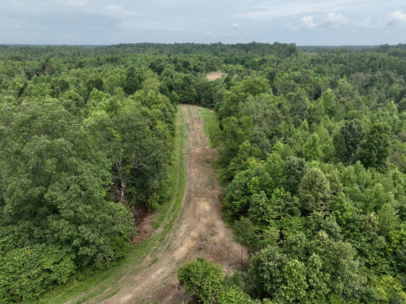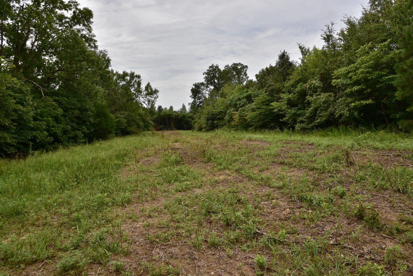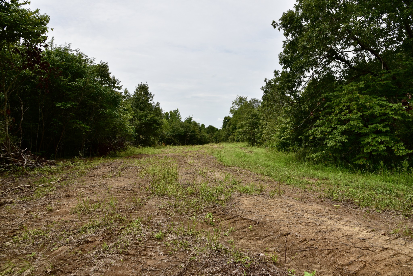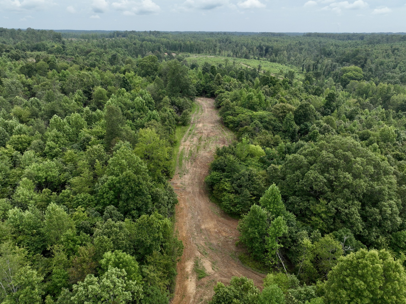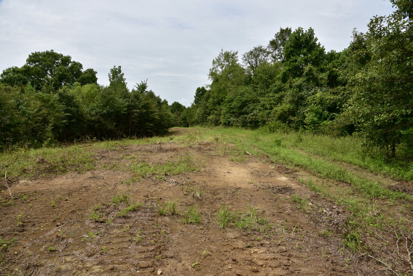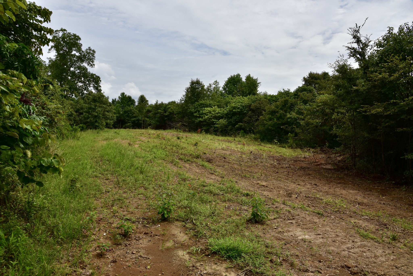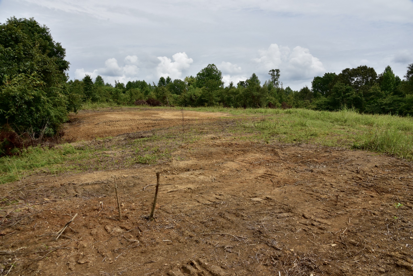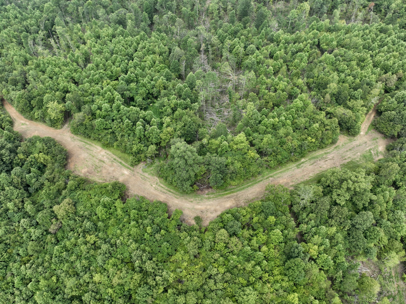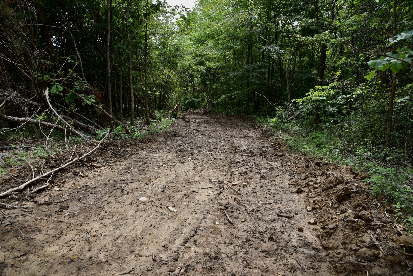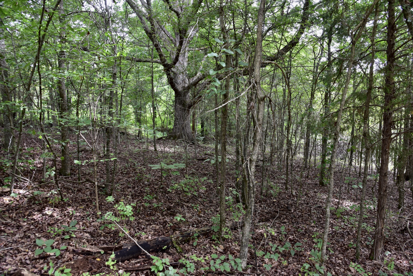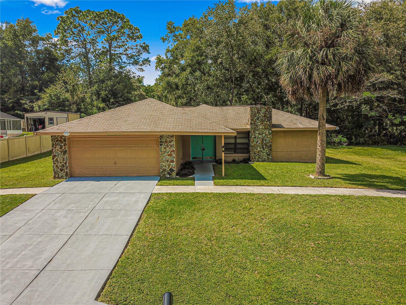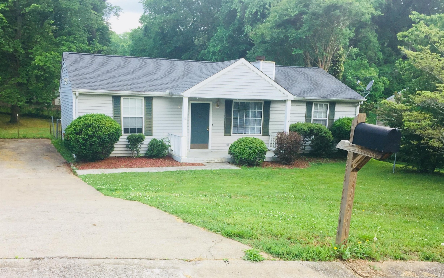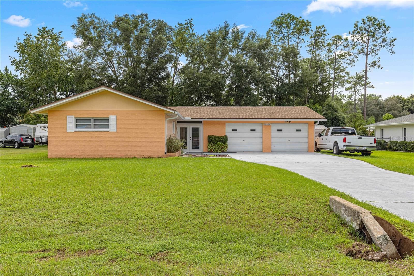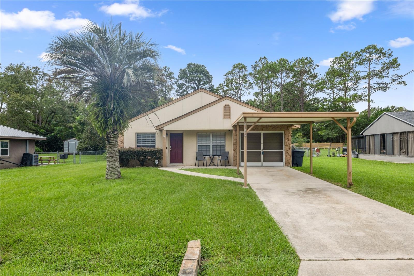11540 Osage Road, DUNNELLON, FL 34431
Property Photos
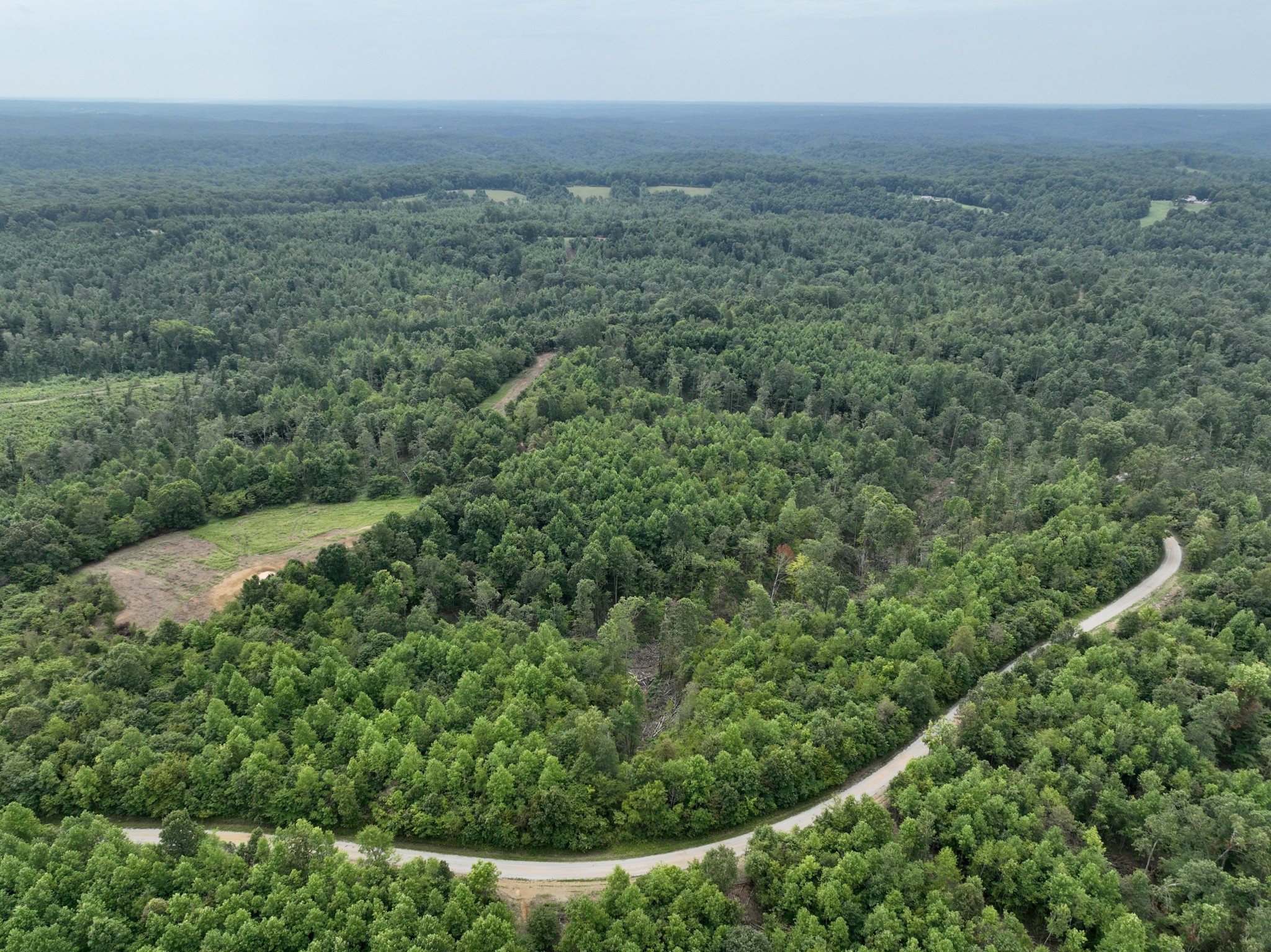
Would you like to sell your home before you purchase this one?
Priced at Only: $234,500
For more Information Call:
Address: 11540 Osage Road, DUNNELLON, FL 34431
Property Location and Similar Properties
- MLS#: OM688960 ( Residential )
- Street Address: 11540 Osage Road
- Viewed: 31
- Price: $234,500
- Price sqft: $117
- Waterfront: No
- Year Built: 1978
- Bldg sqft: 2002
- Bedrooms: 2
- Total Baths: 2
- Full Baths: 2
- Garage / Parking Spaces: 2
- Days On Market: 38
- Additional Information
- Geolocation: 29.0559 / -82.4756
- County: MARION
- City: DUNNELLON
- Zipcode: 34431
- Subdivision: Vogt Springs
- Elementary School: Dunnellon Elementary School
- Middle School: Dunnellon Middle School
- High School: Dunnellon High School
- Provided by: SELLSTATE NEXT GENERATION-DUNN
- Contact: Marion Renda
- 352-433-2804

- DMCA Notice
-
DescriptionWelcome to this beautifully crafted block home in the highly desirable, HOA free Vogt Springs community of Dunnellon, Florida. With over 2,000 sq. ft. of well designed space, this 2 bedroom, 2 bath home combines comfort, convenience, and charm. Highlights include a spacious 2 bay door 504 sq. ft. garage, cozy wood burning fireplace, gas stove in a well equipped kitchen, newer wood laminate floors, a large indoor laundry room, and an enclosed porch perfect for relaxation. This home is situated on a generous lot with towering granddaddy oaks in a safe, friendly neighborhood. Known as the Halloween destination, Vogt Springs draws thousands of trick or treaters from surrounding communities, thanks to its welcoming, vibrant spirit. Enjoy peace and privacy close to Rainbow River, downtown Dunnellon, and major shopping and dining. A rare find in a sought after, serene community!
Payment Calculator
- Principal & Interest -
- Property Tax $
- Home Insurance $
- HOA Fees $
- Monthly -
Features
Building and Construction
- Covered Spaces: 0.00
- Exterior Features: Private Mailbox
- Flooring: Laminate, Other
- Living Area: 1076.00
- Roof: Shingle
School Information
- High School: Dunnellon High School
- Middle School: Dunnellon Middle School
- School Elementary: Dunnellon Elementary School
Garage and Parking
- Garage Spaces: 2.00
Eco-Communities
- Water Source: Public
Utilities
- Carport Spaces: 0.00
- Cooling: Central Air
- Heating: Central, Electric, Propane
- Sewer: Public Sewer
- Utilities: Electricity Connected, Water Connected
Finance and Tax Information
- Home Owners Association Fee: 0.00
- Net Operating Income: 0.00
- Tax Year: 2023
Other Features
- Appliances: Dishwasher, Dryer, Range, Range Hood, Refrigerator, Washer
- Country: US
- Furnished: Unfurnished
- Interior Features: Attic Fan, Attic Ventilator, Ceiling Fans(s), Living Room/Dining Room Combo, Window Treatments
- Legal Description: SEC 27 TWP 16 RGE 18 PLAT BOOK G PAGE 054 VOGT SPRINGS DEVELOPMENT LOT 21
- Levels: One
- Area Major: 34431 - Dunnellon
- Occupant Type: Vacant
- Parcel Number: 3366-021-000
- Views: 31
- Zoning Code: R3A
Similar Properties
Nearby Subdivisions
55
Hillsdale
None
Not On List
Rainbow Acres
Rainbow Acres Add 02
Rainbow Acres Sub
Rainbow Acres Un 01
Rainbow Acres Un 04 02 03
Rainbow Estates
Rainbow Lake Estates
Rainbow Lake Estates Sec B 1st
Rainbow Lakes Est Small Vac
Rainbow Lakes Estate
Rainbow Lakes Estates
Rainbow Lakes Estates Sec O
Rainbow S End Estate
Rainbow Spgs 01 Rep
Rainbow Spgs 02 Rep
Rainbow Spgs 04 Rep
Rainbow Spgs The Woodlands
Rainbow Springs
Rainbow Springs Woodlands
River Retreats
Romeo
Romeo Meadows
Sec 27 Town 15 Range 18
The Woodlands
Village Rainbow Spgs
Vogt Spgs Dev
Vogt Spgs Dev Add 01
Vogt Springs

- Jarrod Cruz, ABR,AHWD,BrkrAssc,GRI,MRP,REALTOR ®
- Tropic Shores Realty
- Unlock Your Dreams
- Mobile: 813.965.2879
- Mobile: 727.514.7970
- unlockyourdreams@jarrodcruz.com

