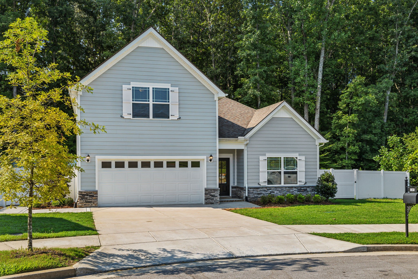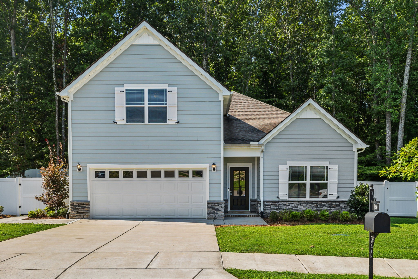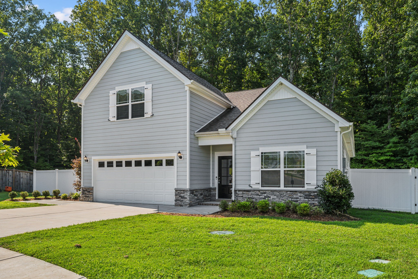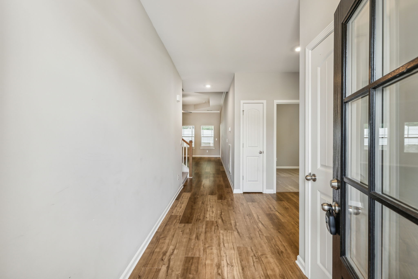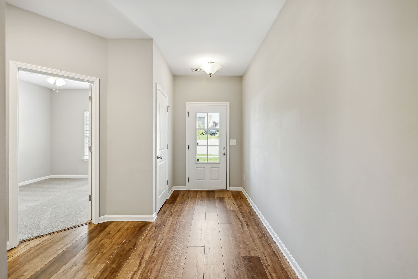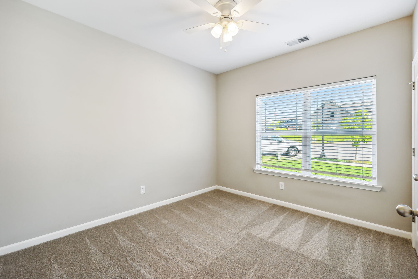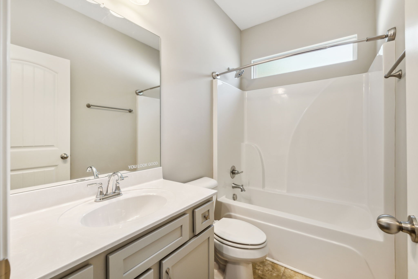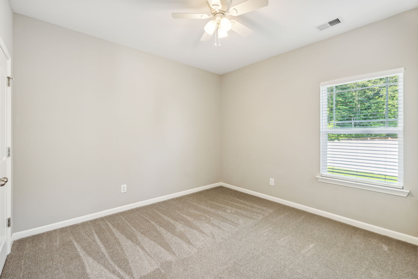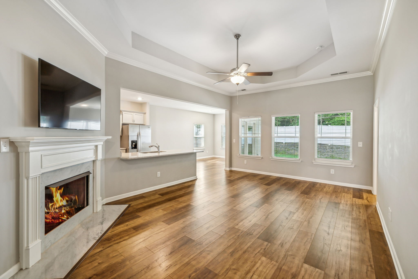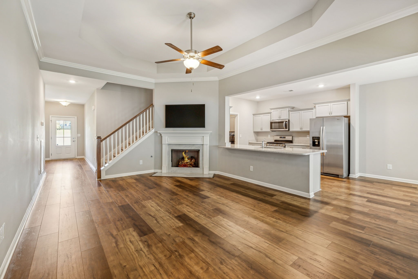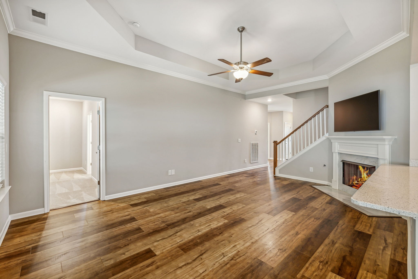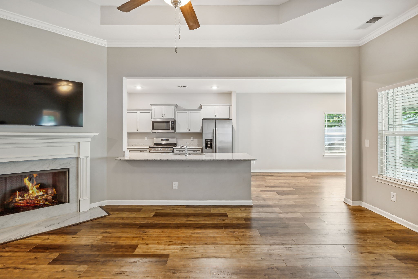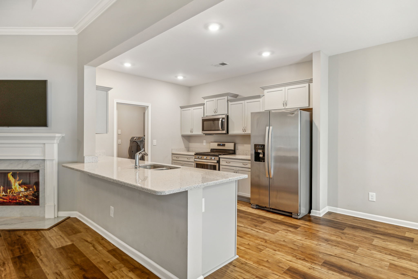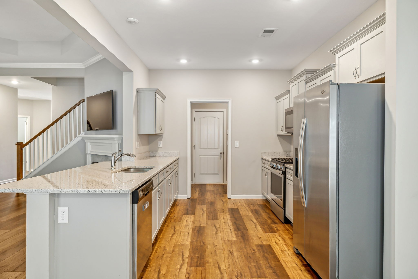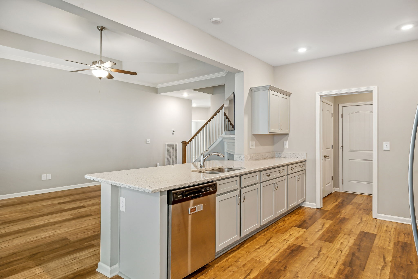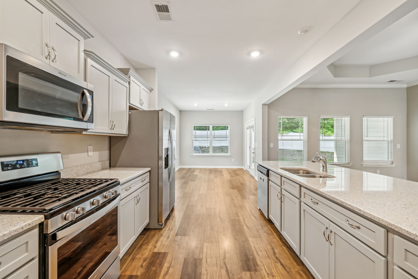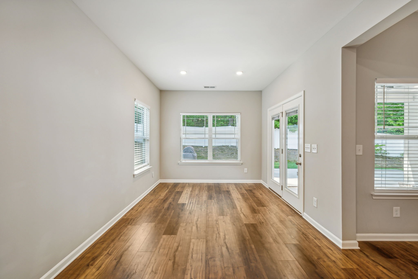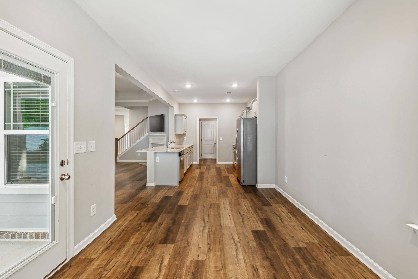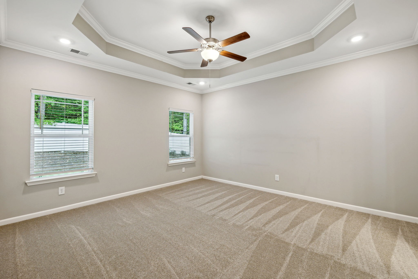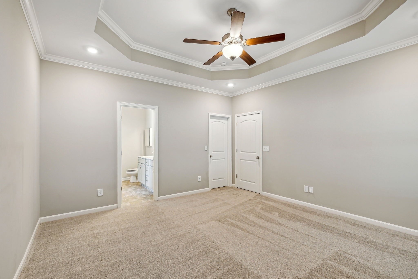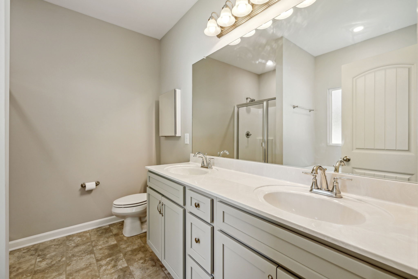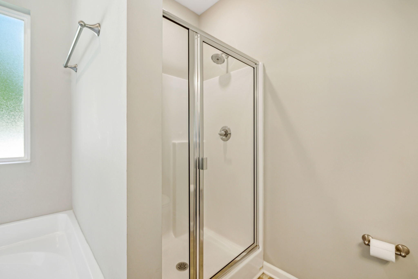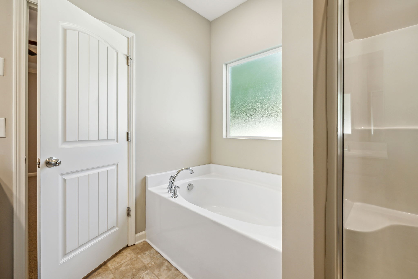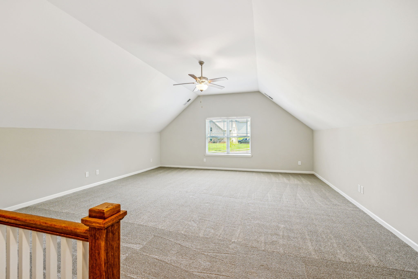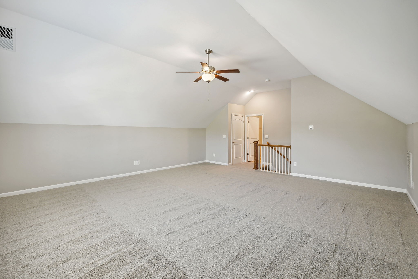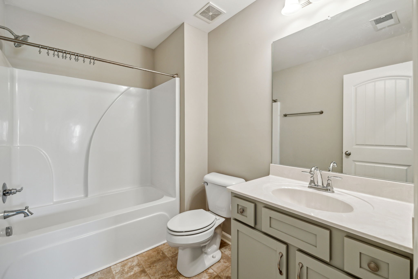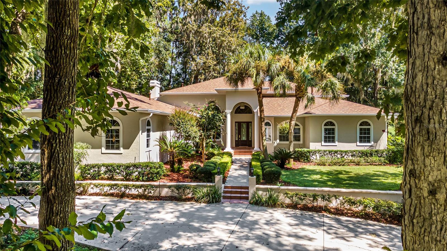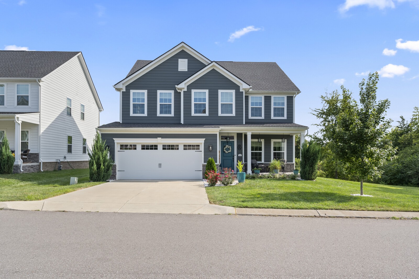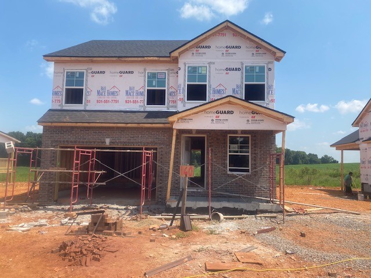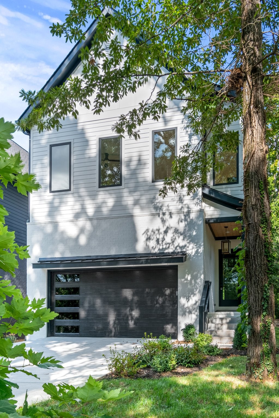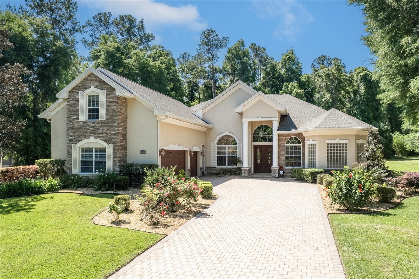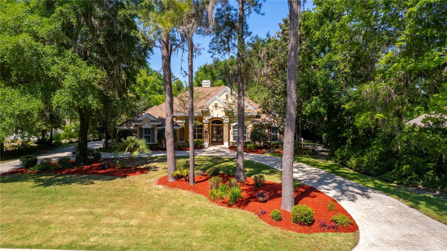7834 22nd Terrace, OCALA, FL 34480
Property Photos
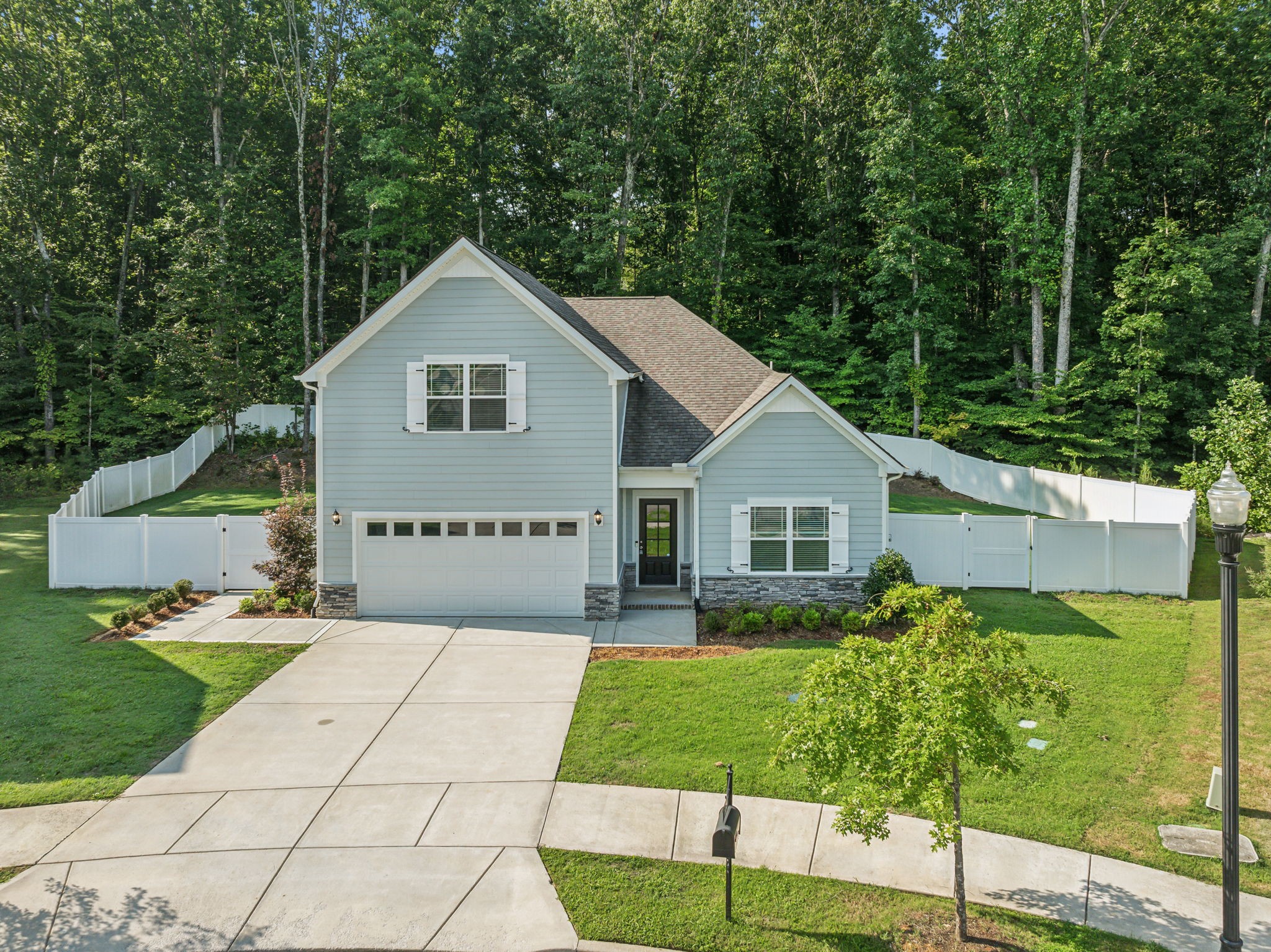
Would you like to sell your home before you purchase this one?
Priced at Only: $1,100,000
For more Information Call:
Address: 7834 22nd Terrace, OCALA, FL 34480
Property Location and Similar Properties
- MLS#: OM682186 ( Residential )
- Street Address: 7834 22nd Terrace
- Viewed: 110
- Price: $1,100,000
- Price sqft: $252
- Waterfront: No
- Year Built: 2021
- Bldg sqft: 4367
- Bedrooms: 4
- Total Baths: 3
- Full Baths: 3
- Garage / Parking Spaces: 3
- Days On Market: 151
- Additional Information
- Geolocation: 29.1079 / -82.1065
- County: MARION
- City: OCALA
- Zipcode: 34480
- Subdivision: Legendary Trls
- Elementary School: Shady Hill Elementary School
- Middle School: Belleview Middle School
- High School: Belleview High School
- Provided by: CENTER STATE PROPERTIES, LLC
- Contact: Debbie Klugger
- 352-694-5022

- DMCA Notice
-
DescriptionAlmost new gorgeous Craftsman style home built by Center State Construction in 2021 in the sought after gated community of Legendary Trails. Close to shopping and Santos Trail. This home sits on of an acre and has 2961 sq feet of living, and a total sq footage of 4367. Equipped with a whole house generator, and a 1000 gal propane tank and energy saving single cell insulation. The home boasts neutral paint colors, four large bedrooms, three full baths and den. Spacious main bedroom with spa bath and lots of closet space. In addition an oversized three car garage. Soaring ceilings 12 13' in the main Liv area, with lots of custom ceiling details. Hardwood flooring, tile, upgraded carpet in all bedrooms, along with upgraded woodwork detail in all rooms, including all cased windows. Open floor plan overlooking a screened waterfall pool with pavers perfect for outdoor living and entertaining. The gourmet kitchen has built in stainless steel appliances, cooktop, beverage cooler and a large 8x5 Island with plenty of seating and custom shelving, large walk in pantry along with beautiful quartz countertops throughout. The light and bright casual dining room has tall, cased windows. Must see home in immaculate condition.
Payment Calculator
- Principal & Interest -
- Property Tax $
- Home Insurance $
- HOA Fees $
- Monthly -
Features
Building and Construction
- Builder Model: Custom
- Builder Name: Center State Construction, Inc
- Covered Spaces: 0.00
- Exterior Features: French Doors, Irrigation System, Lighting, Private Mailbox, Rain Gutters, Sidewalk, Sliding Doors
- Flooring: Carpet, Ceramic Tile, Hardwood
- Living Area: 3013.00
- Roof: Shingle
Property Information
- Property Condition: Completed
Land Information
- Lot Features: In County, Landscaped, Level, Paved, Private
School Information
- High School: Belleview High School
- Middle School: Belleview Middle School
- School Elementary: Shady Hill Elementary School
Garage and Parking
- Garage Spaces: 3.00
Eco-Communities
- Green Energy Efficient: Insulation
- Pool Features: Gunite, In Ground, Lighting, Pool Sweep, Salt Water, Screen Enclosure
- Water Source: Public, Well
Utilities
- Carport Spaces: 0.00
- Cooling: Central Air, Zoned
- Heating: Electric, Heat Pump
- Pets Allowed: Cats OK, Dogs OK
- Sewer: Septic Tank
- Utilities: Cable Connected, Electricity Connected, Phone Available, Propane, Sprinkler Well, Street Lights, Underground Utilities, Water Connected
Finance and Tax Information
- Home Owners Association Fee Includes: Common Area Taxes, Private Road
- Home Owners Association Fee: 95.00
- Net Operating Income: 0.00
- Tax Year: 2023
Other Features
- Appliances: Bar Fridge, Built-In Oven, Convection Oven, Cooktop, Dishwasher, Disposal, Electric Water Heater, Exhaust Fan, Ice Maker, Microwave, Range, Range Hood, Refrigerator, Touchless Faucet, Water Softener, Wine Refrigerator
- Association Name: Bosshart Property Management
- Association Phone: 3526718203
- Country: US
- Furnished: Unfurnished
- Interior Features: Built-in Features, Ceiling Fans(s), Coffered Ceiling(s), Crown Molding, Eat-in Kitchen, High Ceilings, Open Floorplan, Primary Bedroom Main Floor, Solid Surface Counters, Solid Wood Cabinets, Split Bedroom, Stone Counters, Thermostat, Walk-In Closet(s), Window Treatments
- Legal Description: SEC 09 TWP 16 RGE 22 PLAT BOOK 011 PAGE 039 LEGENDARY TRAILS BLK C LOT 2
- Levels: One
- Area Major: 34480 - Ocala
- Occupant Type: Owner
- Parcel Number: 3651-003-002
- Style: Craftsman
- Views: 110
- Zoning Code: RE
Similar Properties
Nearby Subdivisions
Arbors
Bellechase
Bellechase Laurels
Bellechase Oak Hammock
Bellechase Villas
Bellechase Willows
Bellechase Woodlands
Big Rdg Acres
Carriage Trail
Carriage Trail Un 02
Citrus Park
Clines Add
Cooperleaf
Copperleaf
Country Clubocala Un 01
Country Clubocala Un 02
Country Clubocala Un I
Country Estate
Dalton Woods
Falls Of Ocala
Florida Orange Grove Corp
Golden Glen
Hawks 02
Hawks Lndg
Hi Cliff Heights
Indian Meadows
Indian Pine
Indian Pines
Indian Pines Add 01
Indian Pines V
Kozicks
Legendary Trls
Magnolia Forest
Magnolia Manor
Magnolia Park
Magnolia Pointe
Magnolia Pointe Ph 01
Magnolia Pointe Ph 2
Magnolia Villa East
Magnolia Villas East
Magnolia Villas West
Maplewood Area
Mcateer Acres First Add
Montague
No Sub
No Subdivision
None
Oak Hill
Oakhurst 01
Quail Rdg
Sabal Park
Shadow Woods Add 01
Shadow Woods Second Add
Silver Spgs Shores 10
Silver Spgs Shores 24
Silver Spgs Shores 25
Silver Spgs Shores Un 24
Silver Spgs Shores Un 25
Silver Spgs Shores Un 55
Silver Springs Shores
Sleepy Hollow
South Oak
Springhill Rep
Summercrest
Sun Tree
Suntree Sec 02
Turning Hawk Ranch Un 02
Vinings
Westgate
Whisper Crest
Willow Oaks Un 01
Wineberry

- Jarrod Cruz, ABR,AHWD,BrkrAssc,GRI,MRP,REALTOR ®
- Tropic Shores Realty
- Unlock Your Dreams
- Mobile: 813.965.2879
- Mobile: 727.514.7970
- unlockyourdreams@jarrodcruz.com

