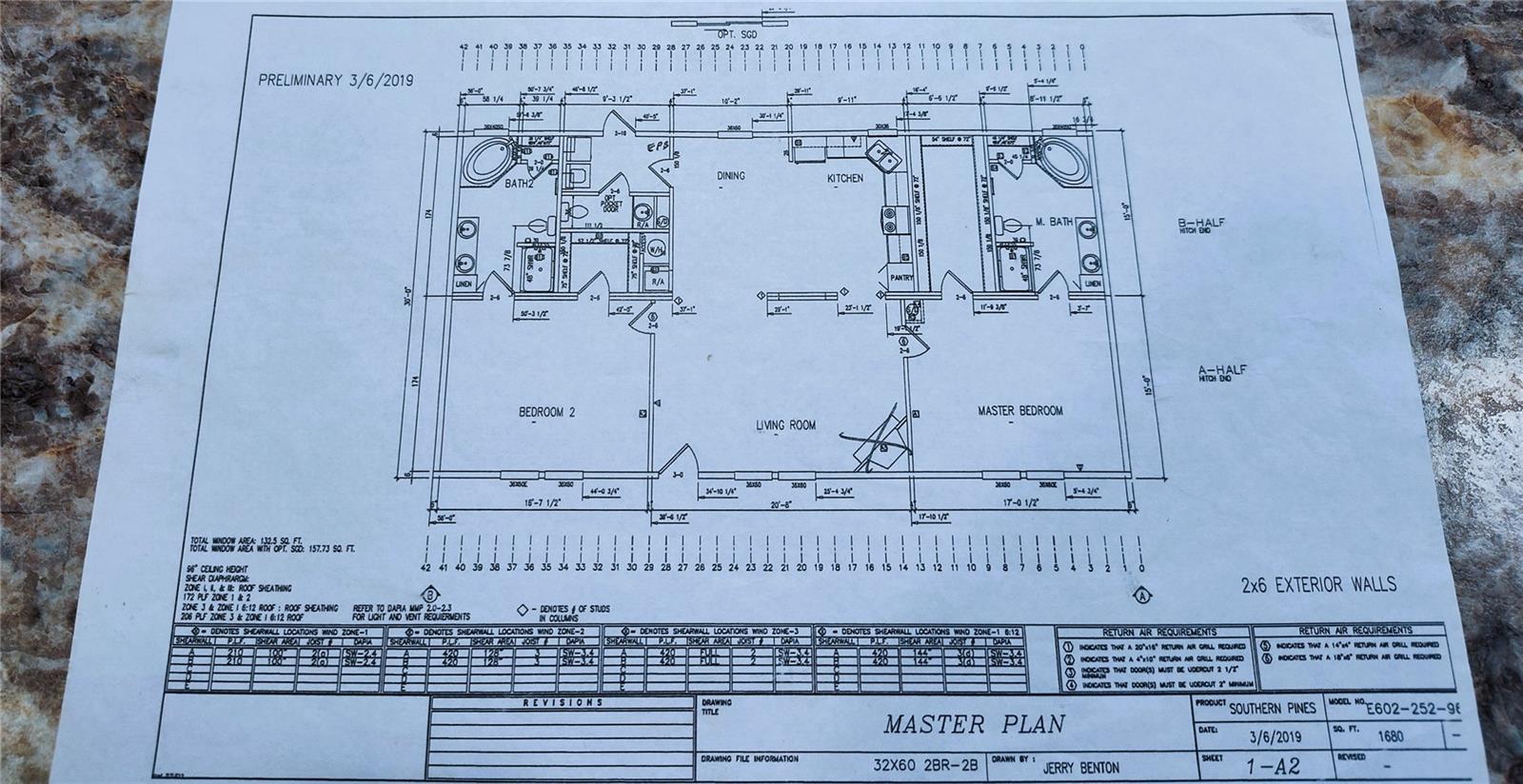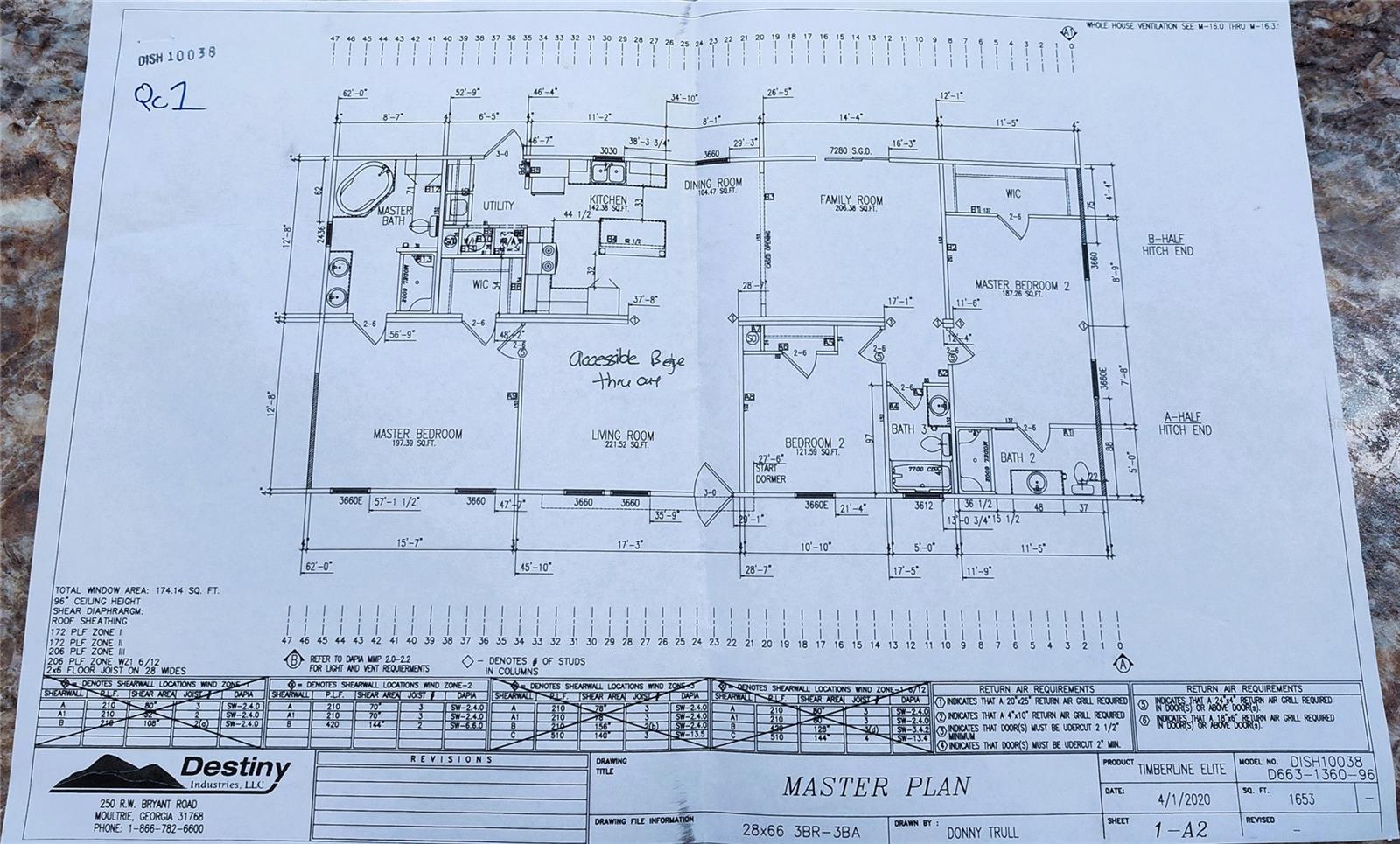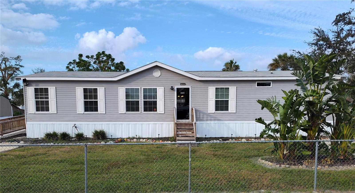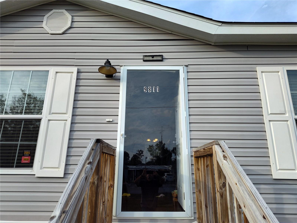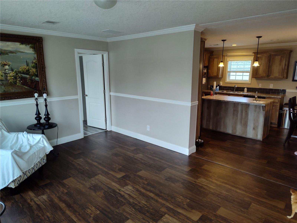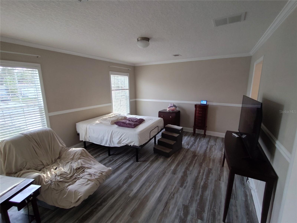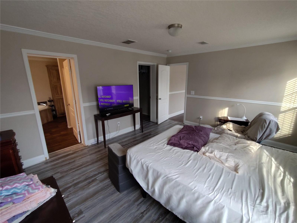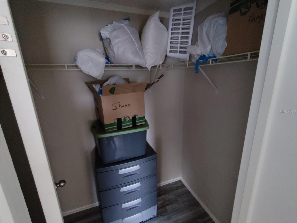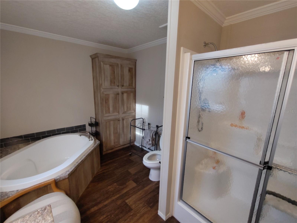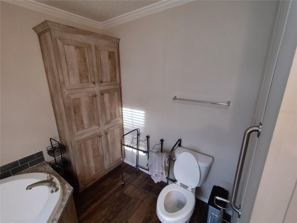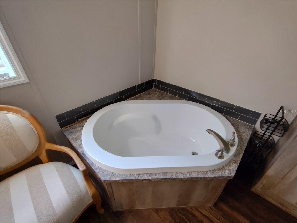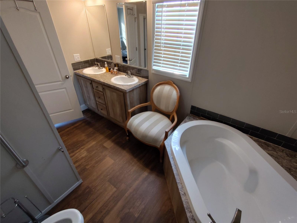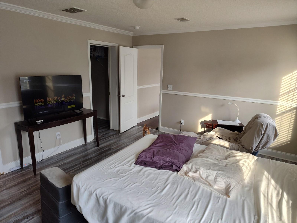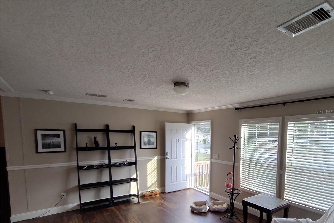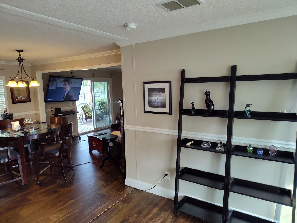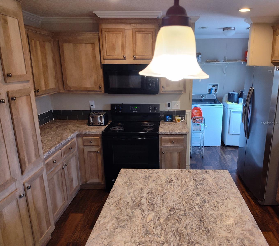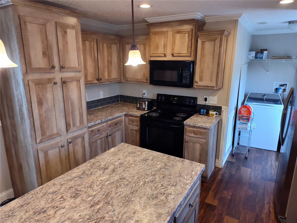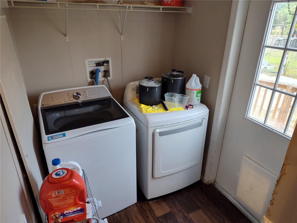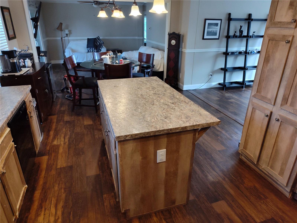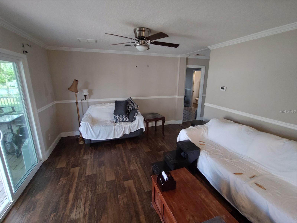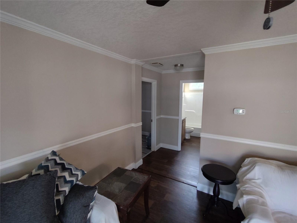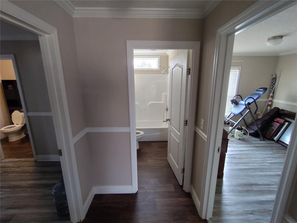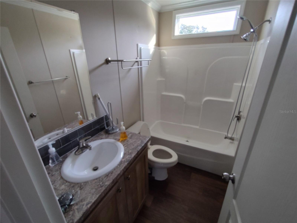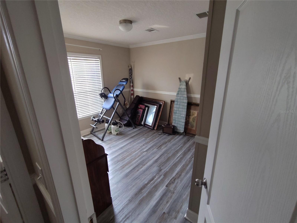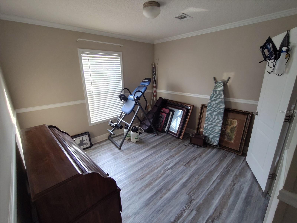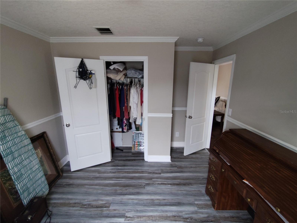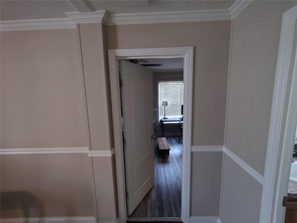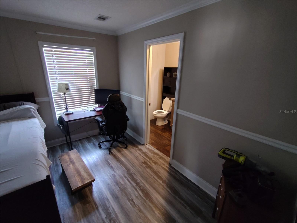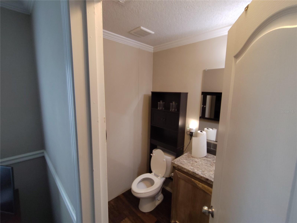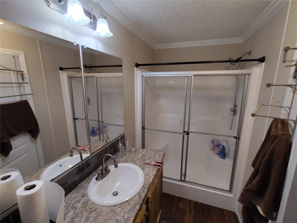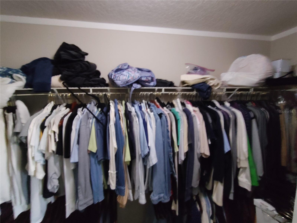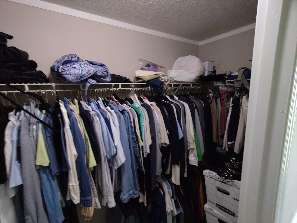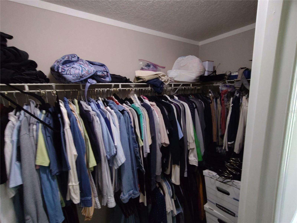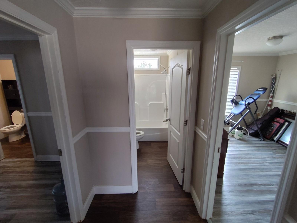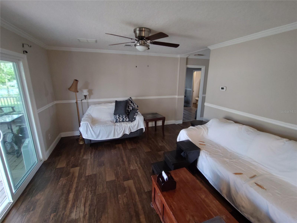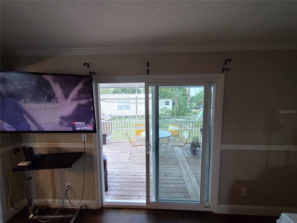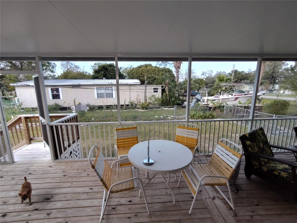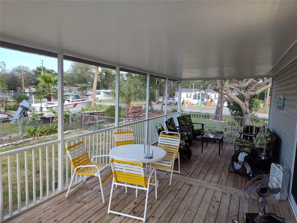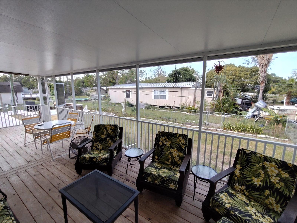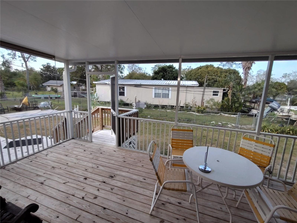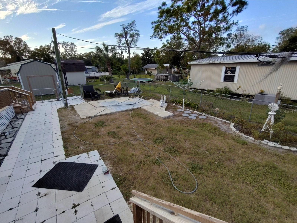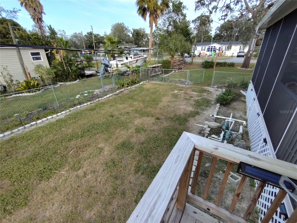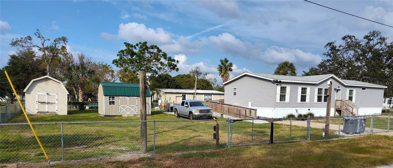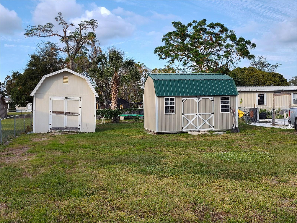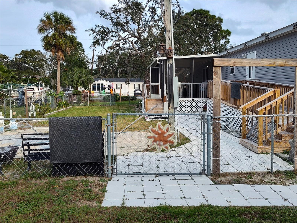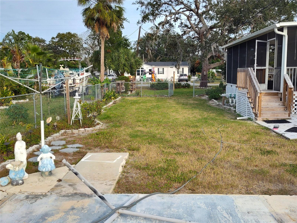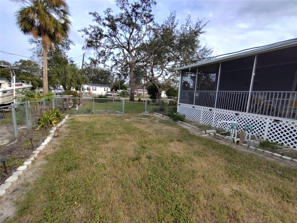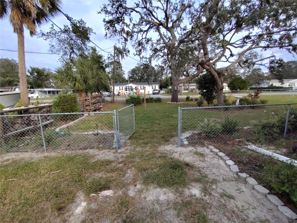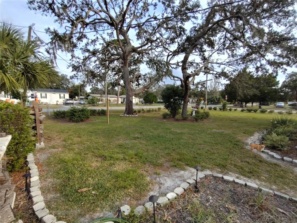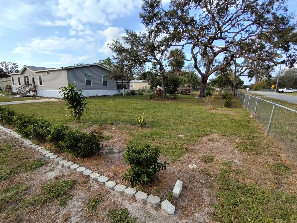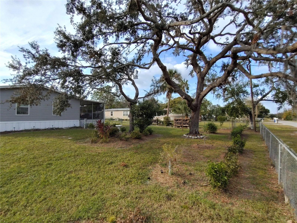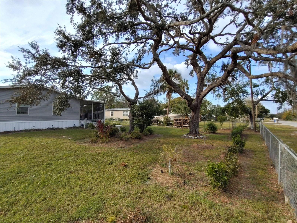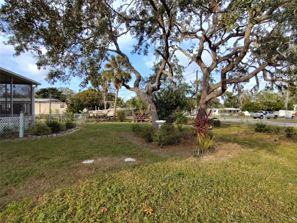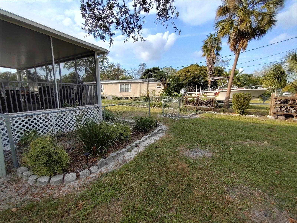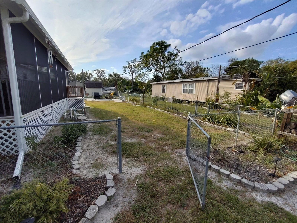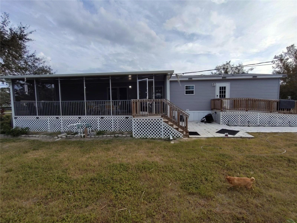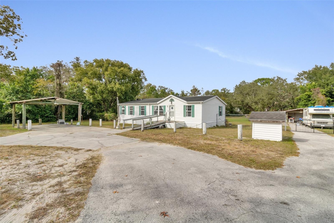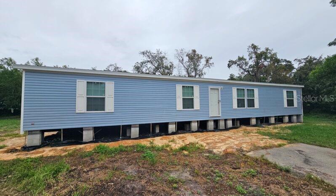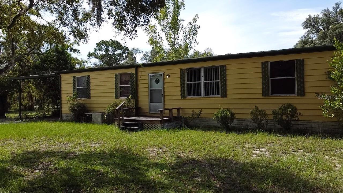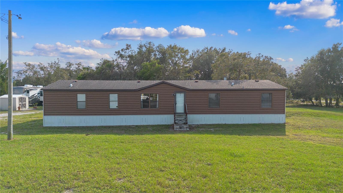9811 Bud Street, HUDSON, FL 34669
Property Photos

Would you like to sell your home before you purchase this one?
Priced at Only: $300,000
For more Information Call:
Address: 9811 Bud Street, HUDSON, FL 34669
Property Location and Similar Properties
- MLS#: W7869470 ( Residential )
- Street Address: 9811 Bud Street
- Viewed: 5
- Price: $300,000
- Price sqft: $143
- Waterfront: No
- Year Built: 2020
- Bldg sqft: 2096
- Bedrooms: 3
- Total Baths: 3
- Full Baths: 3
- Days On Market: 53
- Additional Information
- Geolocation: 28.3588 / -82.6527
- County: PASCO
- City: HUDSON
- Zipcode: 34669
- Subdivision: Parkwood Acres Sub
- Elementary School: Hudson Primary Academy (K 3)
- Middle School: Hudson Academy ( 4 8)
- High School: Fivay High PO
- Provided by: HOUSE HUNTIN REALTY LLC
- Contact: Nada Webb
- 727-848-2560

- DMCA Notice
-
Description3 bedrooms, 3 baths custom 2020 home by Destiny Homes with 1,736 square feet of modern comfort and thoughtful design. . Stepping in the main entry, you are welcomed by multi toned laminate and wood look linoleum floors throughout. Discover the ease of two spacious primary suites, each with its own walk in closet & bathrooms & a third smaller bedroom with a dedicated bathroom next door. Home features an open concept kitchen with plenty of cabinet space, complete with a large center island and dinette offering the perfect space for family meals and entertaining, while the adjacent laundry area adds to your everyday convenience. Home also has two distinct living spacesa cozy living room at the main entry and a family room with a sliding glass door that opens to a generous 12'x32' screened patio, blending indoor and outdoor living beautifully. Outside, the yard is thoughtfully divided into three sections for a variety of uses: On the west side of the property is the utility area with 2 sheds and a powered gate for vehicle access, an open entertainment space just off the patio thats ideal for gatherings, and a serene, east side retreat to relax and recharge. This home seamlessly combines functionality and relaxation, making it the perfect place to enjoy life's moments, big and small.
Payment Calculator
- Principal & Interest -
- Property Tax $
- Home Insurance $
- HOA Fees $
- Monthly -
Features
Building and Construction
- Covered Spaces: 0.00
- Exterior Features: Lighting, Storage
- Flooring: Other
- Living Area: 1736.00
- Roof: Shingle
School Information
- High School: Fivay High-PO
- Middle School: Hudson Academy ( 4-8)
- School Elementary: Hudson Primary Academy (K-3)
Garage and Parking
- Garage Spaces: 0.00
Eco-Communities
- Water Source: Public, Well
Utilities
- Carport Spaces: 0.00
- Cooling: Central Air
- Heating: Central
- Pets Allowed: Yes
- Sewer: Septic Tank
- Utilities: BB/HS Internet Available, Cable Available, Electricity Connected, Private, Public
Finance and Tax Information
- Home Owners Association Fee: 0.00
- Net Operating Income: 0.00
- Tax Year: 2023
Other Features
- Appliances: Dishwasher, Microwave, Range, Range Hood, Refrigerator
- Country: US
- Interior Features: Other, Primary Bedroom Main Floor, Walk-In Closet(s)
- Legal Description: PARKWOOD ACRES SUB UNIT 4 UNREC PLAT TR 406 DESC AS COM NE COR OF SEC TH ALG N LN SEC N89DEG17'04"W 825 FT TH S00DEG 58'51"W 600 FT FOR POB TH CONT S00DEG 58'51"W 125 FT TH N89DEG17'04"W 225 FT TH N00DEG 58'51"E 125 FT TH S89DEG 17' 04"E 225 FT TO PO B EXC SLY & ELY 25 FT FOR RD R/W
- Levels: One
- Area Major: 34669 - Hudson/Port Richey
- Occupant Type: Owner
- Parcel Number: 16-24-36-0090-00000-4060
- Possession: Close of Escrow
- Zoning Code: R1MH
Similar Properties

- Jarrod Cruz, ABR,AHWD,BrkrAssc,GRI,MRP,REALTOR ®
- Tropic Shores Realty
- Unlock Your Dreams
- Mobile: 813.965.2879
- Mobile: 727.514.7970
- unlockyourdreams@jarrodcruz.com

