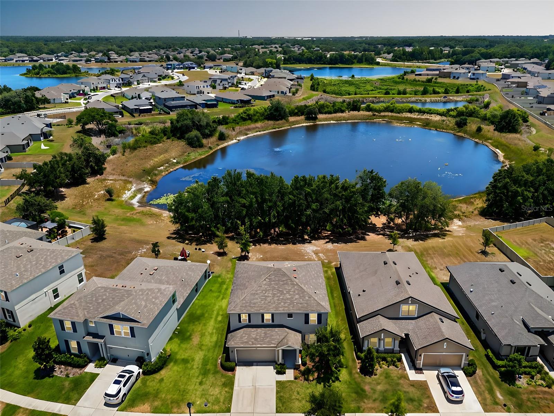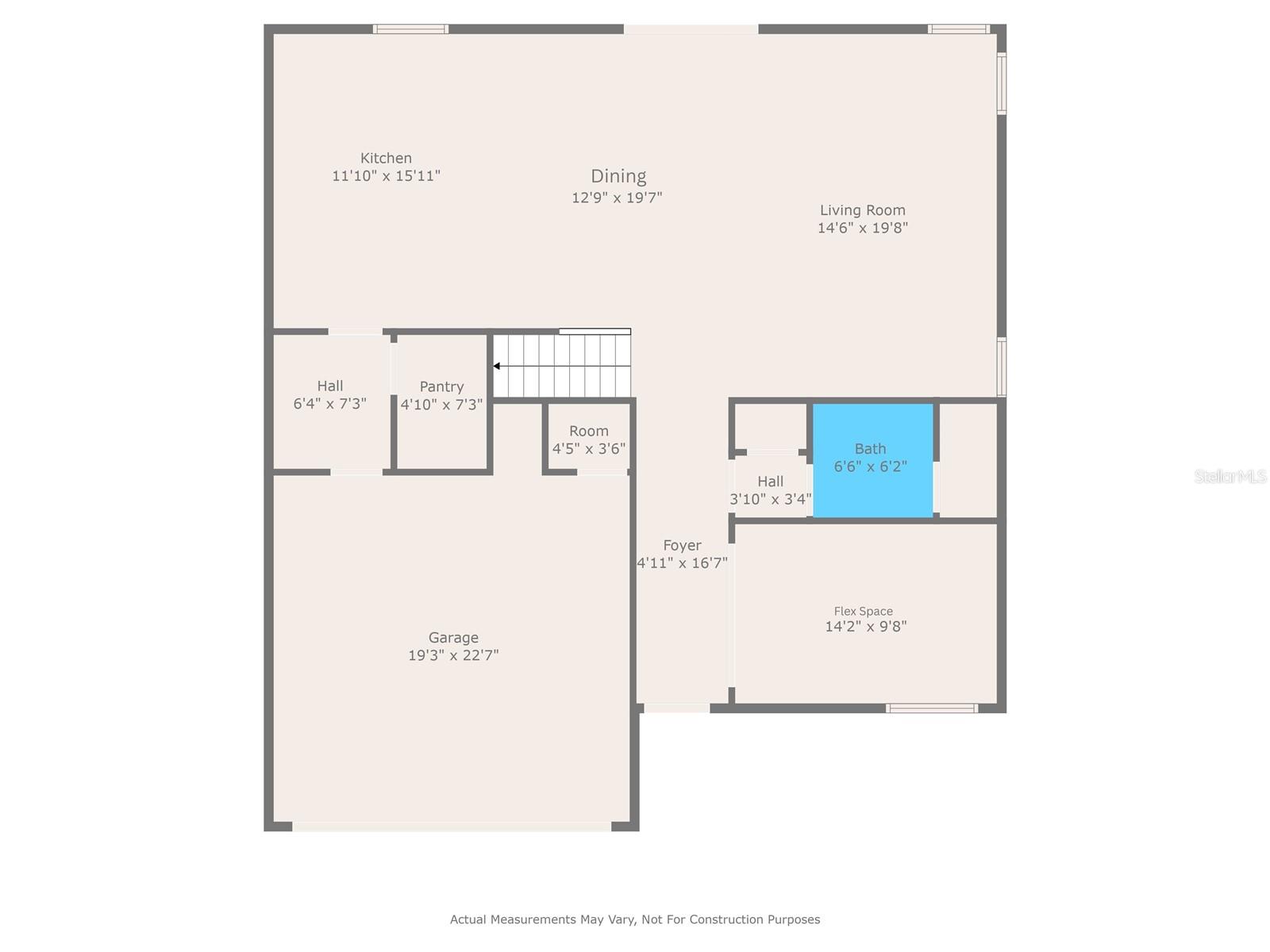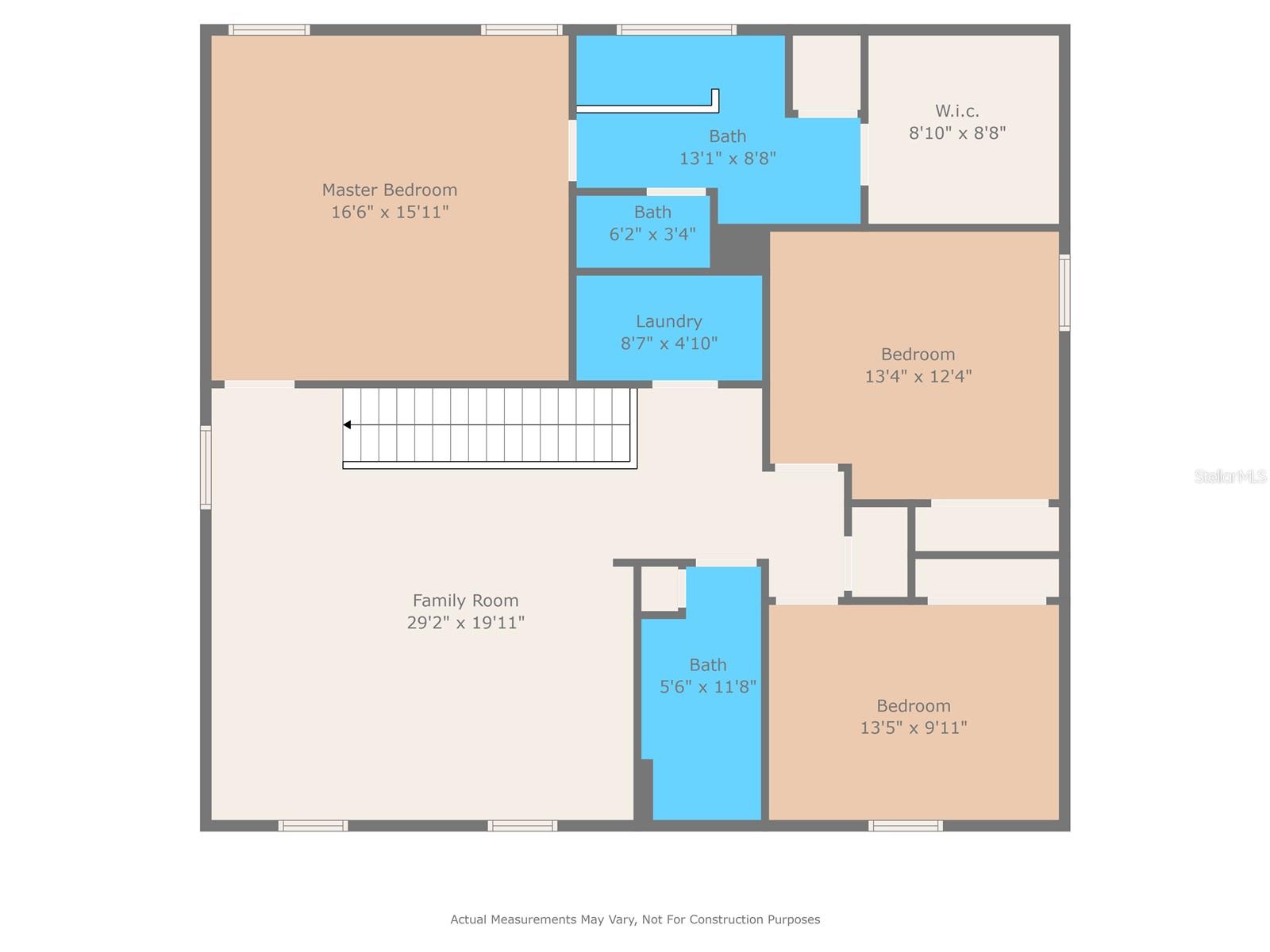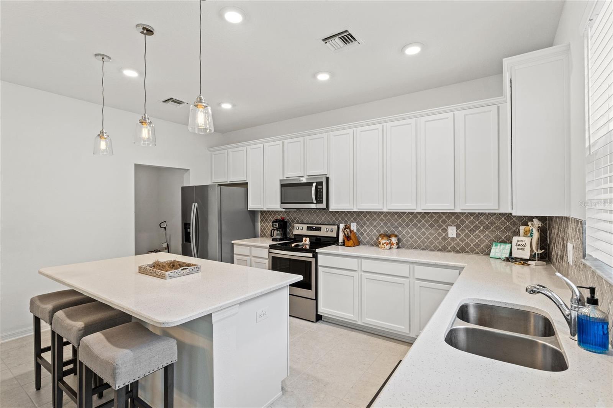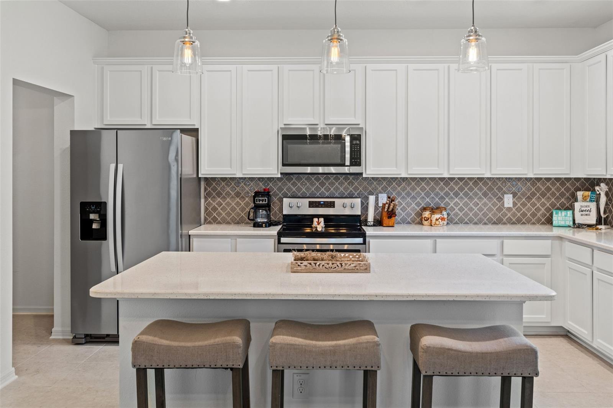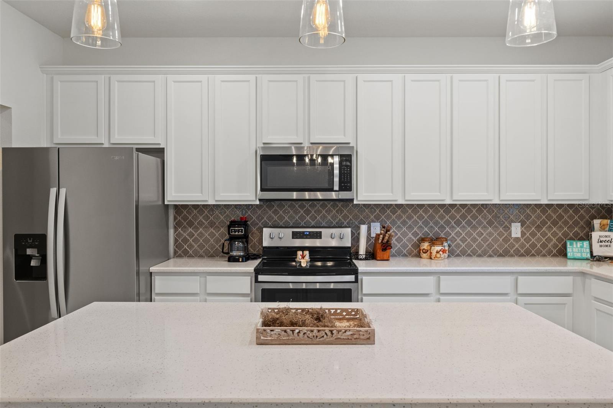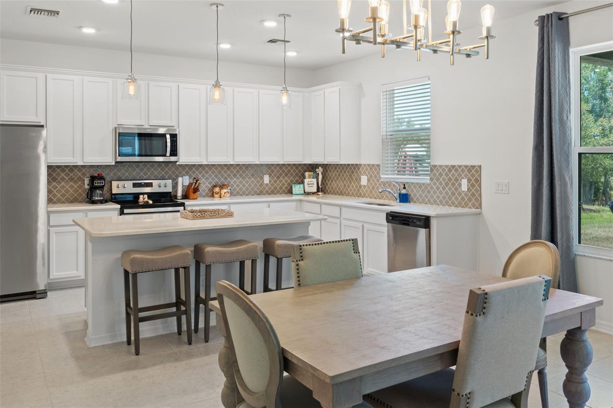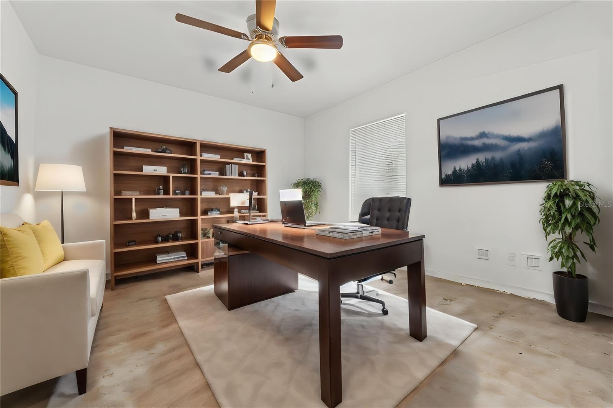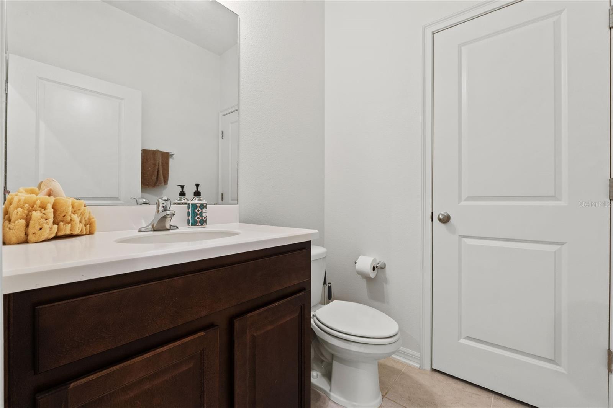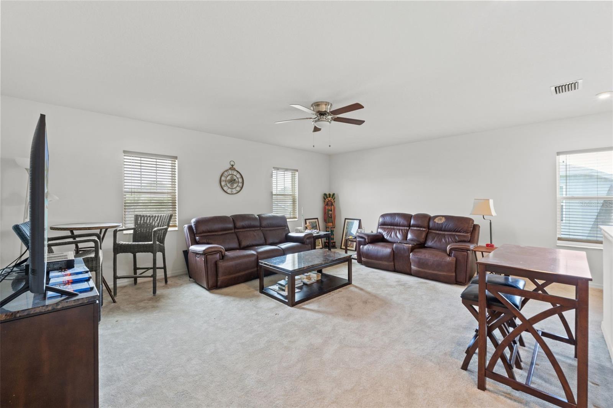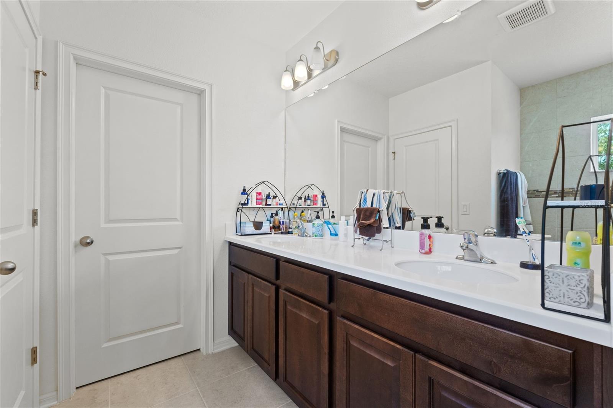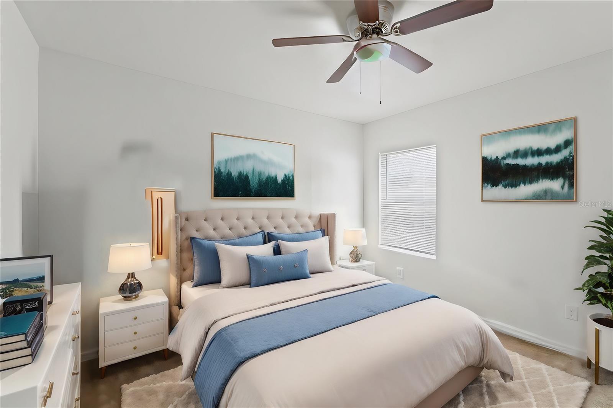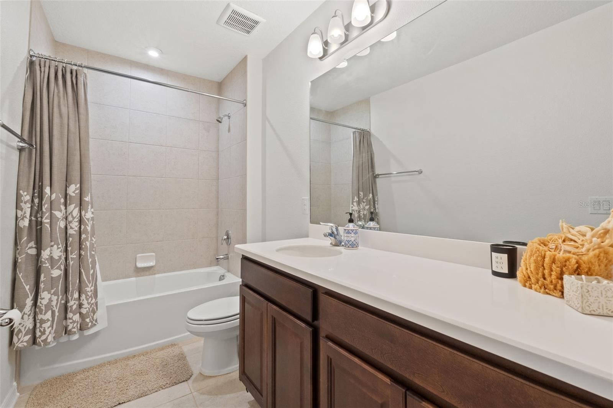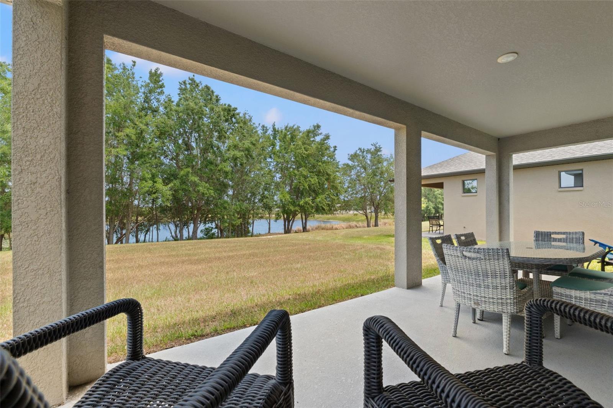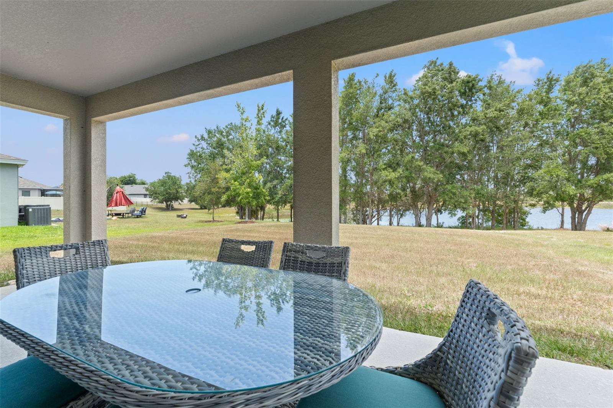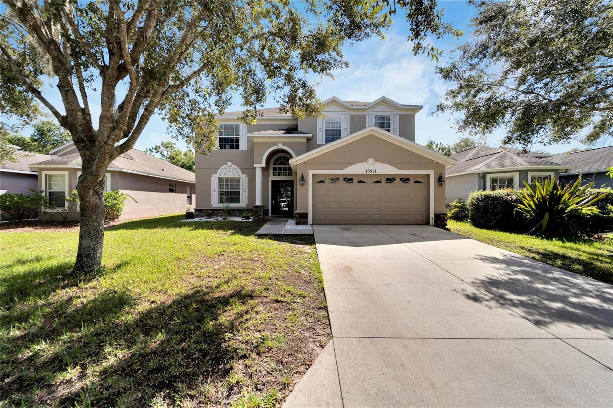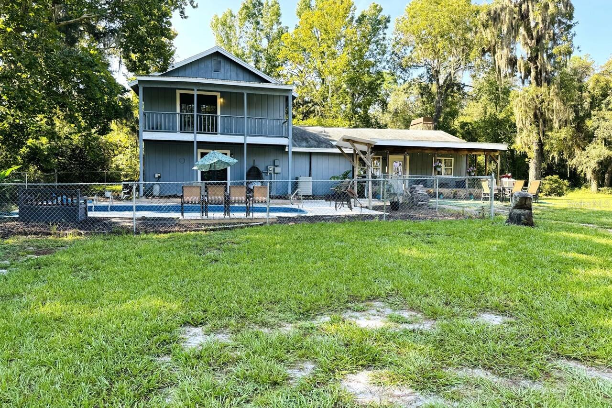13351 Sea Bridge Drive, HUDSON, FL 34669
Property Photos
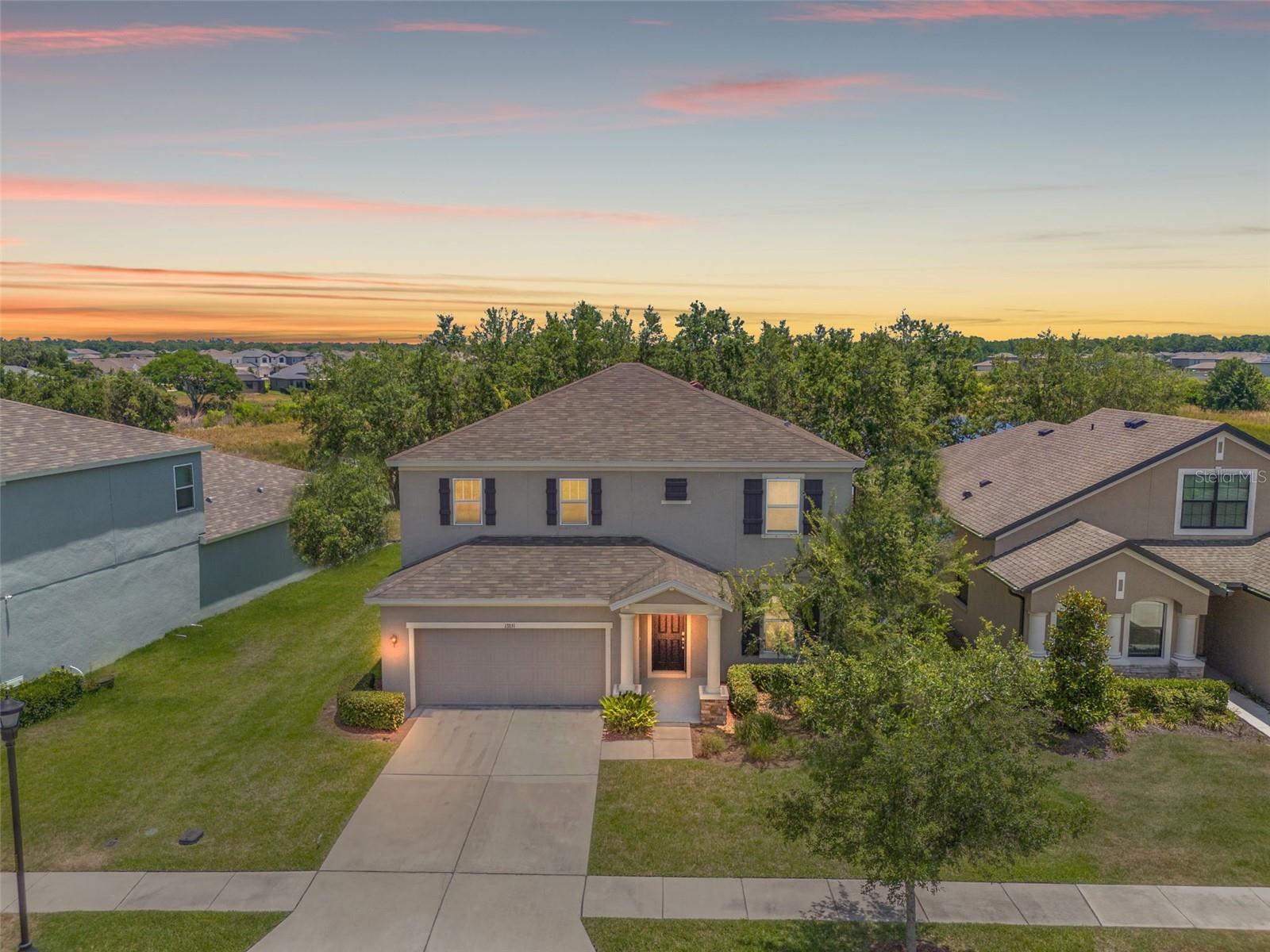
Would you like to sell your home before you purchase this one?
Priced at Only: $449,996
For more Information Call:
Address: 13351 Sea Bridge Drive, HUDSON, FL 34669
Property Location and Similar Properties
- MLS#: W7865223 ( Residential )
- Street Address: 13351 Sea Bridge Drive
- Viewed: 10
- Price: $449,996
- Price sqft: $129
- Waterfront: No
- Year Built: 2019
- Bldg sqft: 3498
- Bedrooms: 3
- Total Baths: 3
- Full Baths: 2
- 1/2 Baths: 1
- Garage / Parking Spaces: 2
- Days On Market: 204
- Additional Information
- Geolocation: 28.3547 / -82.5935
- County: PASCO
- City: HUDSON
- Zipcode: 34669
- Subdivision: Lakeside Ph 3
- Elementary School: Moon Lake PO
- Middle School: Hudson Middle PO
- High School: Hudson High PO
- Provided by: MERIDIAN REAL ESTATE
- Contact: Laura Norcross
- 352-585-6317

- DMCA Notice
-
DescriptionMUST SEE: This stunning 3 bedrooms PLUS OFFICE, 3 bathroom home BUILT IN 2019 in Lakeside Estates, Hudson, offers breathtaking LAKE VIEWS and modern living with an open floor plan. When you step inside, you'll be greeted by a spacious foyer and stunning 18' ceramic tile flooring throughout. To your right, there's a versatile flex space that can be a cozy den, a home office, or even a 4th bedroom. Just beyond that, there's a handy half bathroom with a huge storage closet. As you move into the living area, you'll love the high ceilings and the peaceful lake views from every window. The open concept kitchen, dining, and living room combo is every entertainer's dream. The gourmet kitchen boasts 42' wood cabinets, a spacious eat at island, sleek quartz countertops, and stainless steel appliances. You'll love the roomy walk in pantry with plenty of storage. Adjacent is a bonus area perfect for extra storage or as a landing zone from the garage. Off the dining/living area, huge sliding glass doors open to the backyard, featuring a covered porch ideal for outdoor cooking and entertaining, with stunning lake views. Upstairs, the split floor plan includes a huge 30'x20' central loft space that is the perfect 2nd family room or playroom. Bedrooms 2 and 3 are generously sized, accompanied by a second bathroom. For added convenience, the laundry room is located upstairs, making laundry day a breeze. The master bedroom suite is spacious enough for a king sized bed and seating area, offering gorgeous lake views. The attached master bathroom features a walk in shower, dual vanity, linen closet, and a giant walk in closet measuring 9x9. This home offers more than just a place to liveit's a gateway to a vibrant community lifestyle. With amenities like a resort style swimming pool, clubhouse, fitness room, dog run, tennis and basketball courts, playground, and pier, there's never a dull moment. And the best part? All these perks are included in your HOA fee! But that's not all. This peaceful area is still just minutes away from major highways, ensuring a quick commute to Tampa for work or play. Plus, with a gorgeous lakefront view and the assurance of NO FLOOD ZONE, you can enjoy peace of mind and breathtaking scenery every day. Whether you're looking for a family friendly environment with top notch amenities or a tranquil retreat with convenient access to city life, this home in Lakeside Estates has it all. Don't miss outcall today for your private showing and make this your forever home!
Payment Calculator
- Principal & Interest -
- Property Tax $
- Home Insurance $
- HOA Fees $
- Monthly -
Features
Building and Construction
- Covered Spaces: 0.00
- Exterior Features: Sliding Doors
- Flooring: Carpet, Tile
- Living Area: 2696.00
- Roof: Shingle
School Information
- High School: Hudson High-PO
- Middle School: Hudson Middle-PO
- School Elementary: Moon Lake-PO
Garage and Parking
- Garage Spaces: 2.00
Eco-Communities
- Water Source: Public
Utilities
- Carport Spaces: 0.00
- Cooling: Central Air
- Heating: Central
- Pets Allowed: Yes
- Sewer: Public Sewer
- Utilities: Cable Available
Finance and Tax Information
- Home Owners Association Fee: 67.00
- Net Operating Income: 0.00
- Tax Year: 2023
Other Features
- Appliances: Dishwasher, Disposal, Dryer, Electric Water Heater, Microwave, Range, Refrigerator, Washer
- Association Name: Home River Group
- Country: US
- Interior Features: Ceiling Fans(s), Eat-in Kitchen, High Ceilings, Kitchen/Family Room Combo, Open Floorplan, PrimaryBedroom Upstairs, Walk-In Closet(s)
- Legal Description: LAKESIDE PHASE 3 PB 77 PG 139 LOT 576
- Levels: Two
- Area Major: 34669 - Hudson/Port Richey
- Occupant Type: Owner
- Parcel Number: 17-24-34-011.0-000.00-576.0
- Views: 10
- Zoning Code: MPUD
Similar Properties
Nearby Subdivisions
Fairway Villas At Meadow Oaks
Fairway Villasmdw Oaks
Greenside Village
Highlands
Lakeside Ph 1a 2a 05
Lakeside Ph 1b 2b
Lakeside Ph 3
Lakeside Ph 4
Lakewood Acres
Meadow Oaks
Not In Hernando
Not On List
Palm Wind
Parkwood Acres
Pine Ridge
Preserve At Fairway Oaks
Reserve At Meadow Oaks
Shadow Lakes
Shadow Lakes Estates
Shadow Ridge
Shadow Run
Sugar Creek
The Preserve At Fairway Oaks
Verandahs

- Jarrod Cruz, ABR,AHWD,BrkrAssc,GRI,MRP,REALTOR ®
- Tropic Shores Realty
- Unlock Your Dreams
- Mobile: 813.965.2879
- Mobile: 727.514.7970
- unlockyourdreams@jarrodcruz.com

