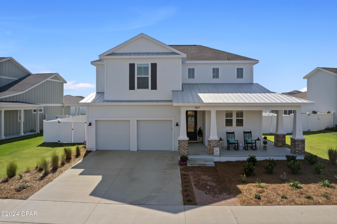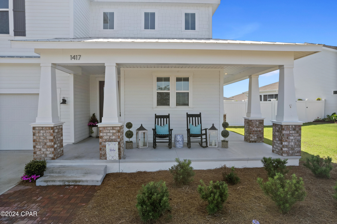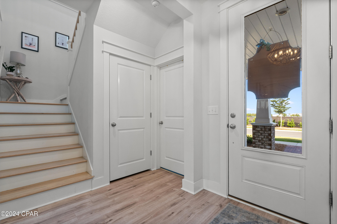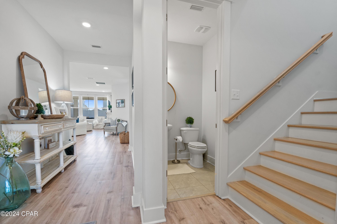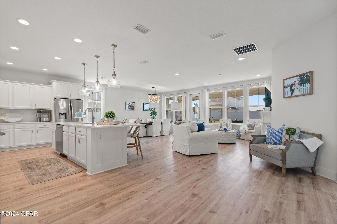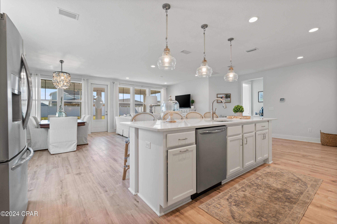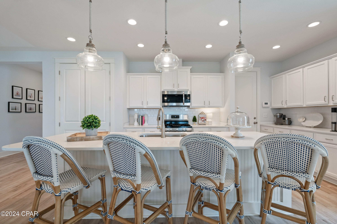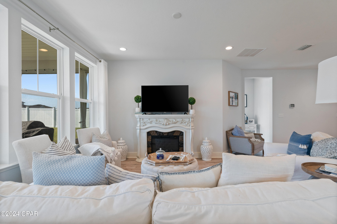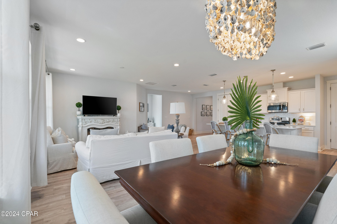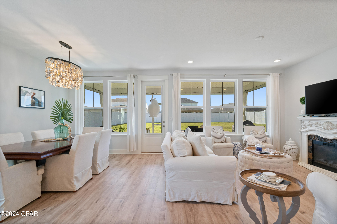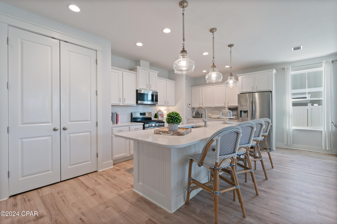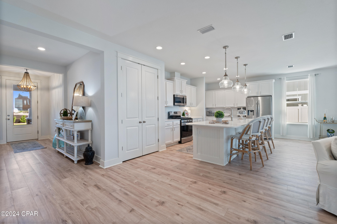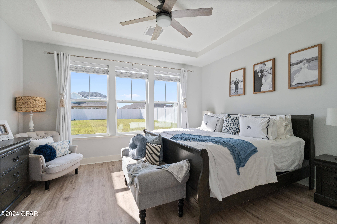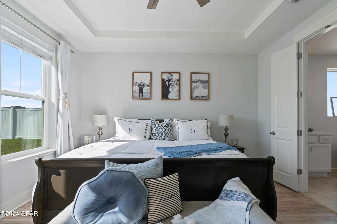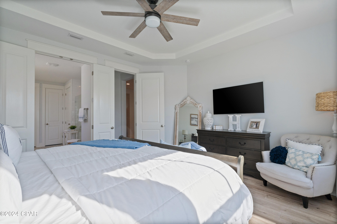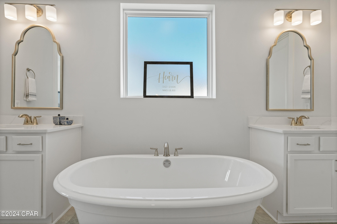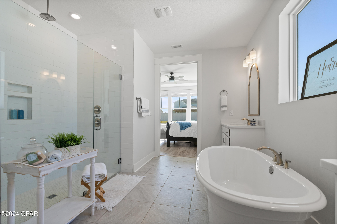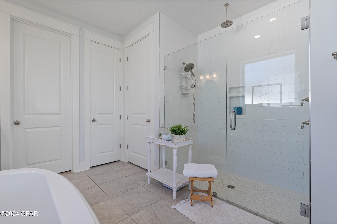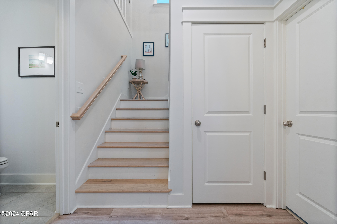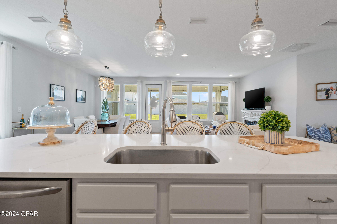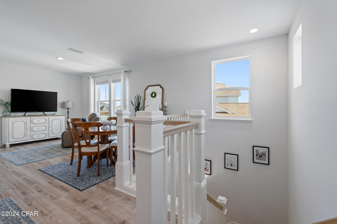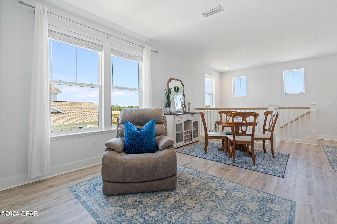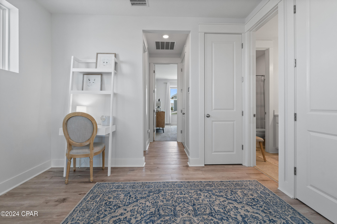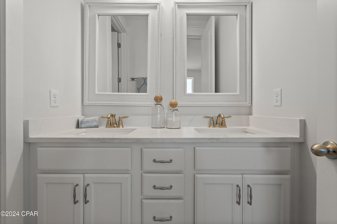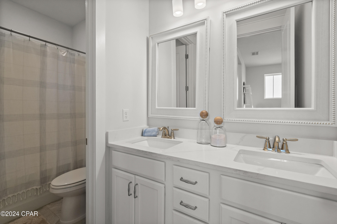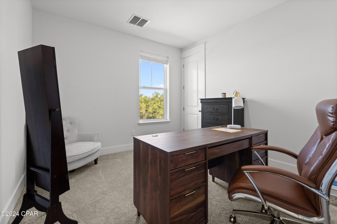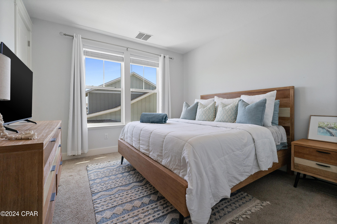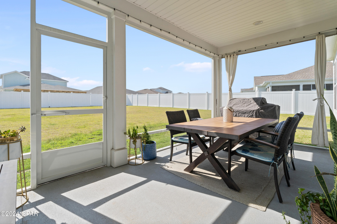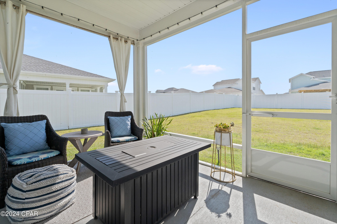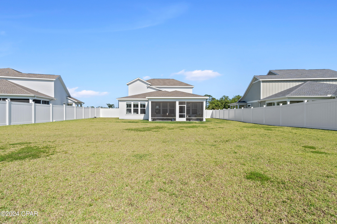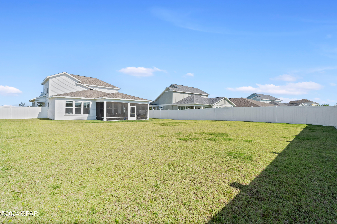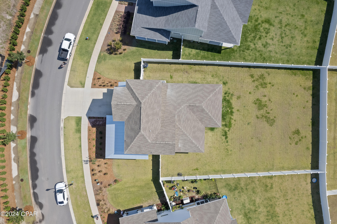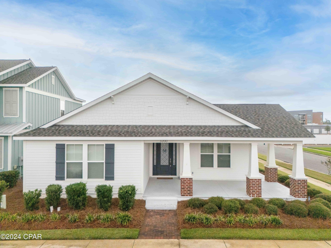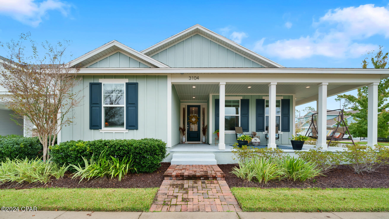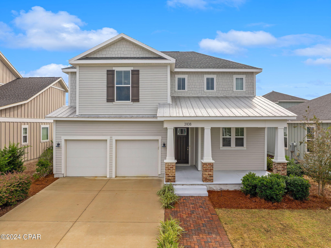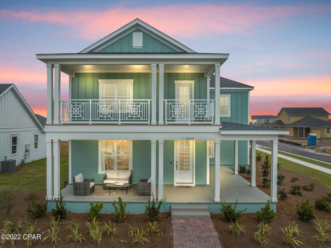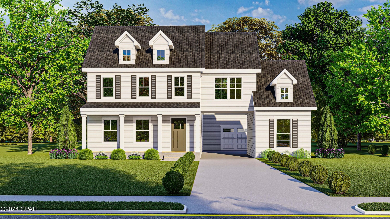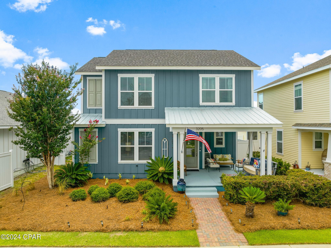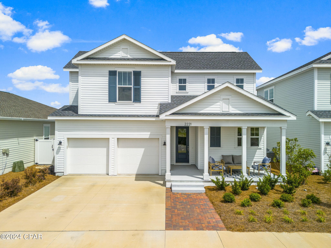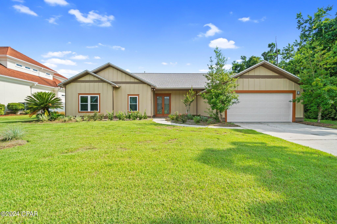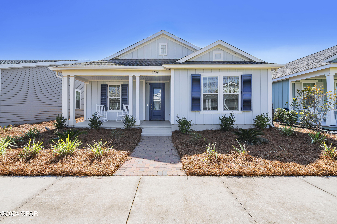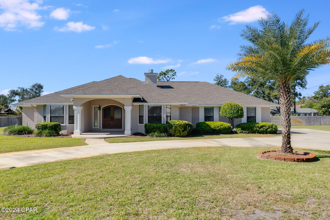1417 Discovery Loop, Panama City, FL 32405
Property Photos
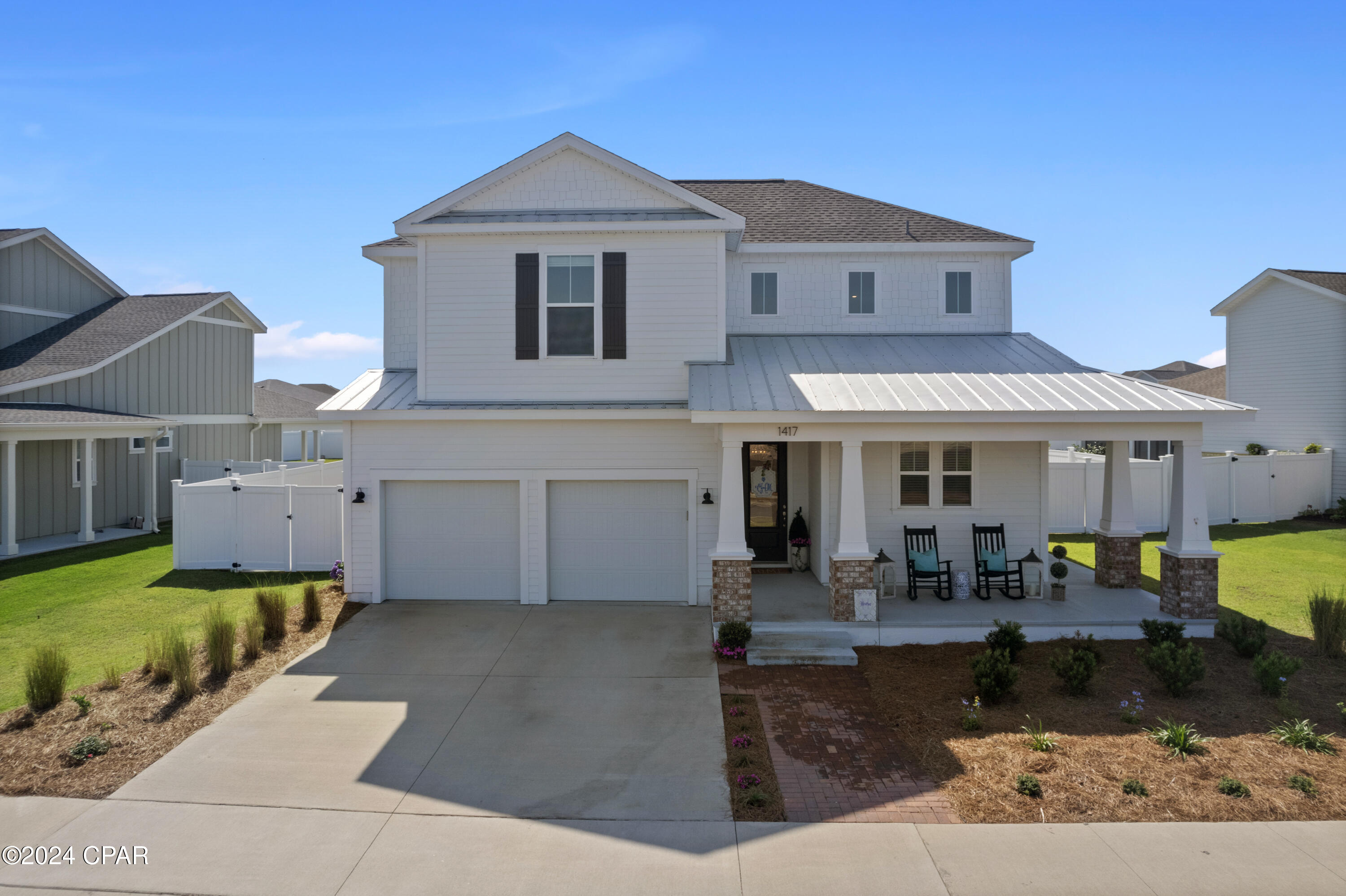
Would you like to sell your home before you purchase this one?
Priced at Only: $678,000
For more Information Call:
Address: 1417 Discovery Loop, Panama City, FL 32405
Property Location and Similar Properties
- MLS#: 766149 ( Residential )
- Street Address: 1417 Discovery Loop
- Viewed: 1
- Price: $678,000
- Price sqft: $0
- Waterfront: No
- Year Built: 2021
- Bldg sqft: 0
- Bedrooms: 3
- Total Baths: 3
- Full Baths: 2
- 1/2 Baths: 1
- Garage / Parking Spaces: 2
- Days On Market: 10
- Additional Information
- Geolocation: 30.2097 / -85.6868
- County: BAY
- City: Panama City
- Zipcode: 32405
- Subdivision: Sweetbay
- Elementary School: Northside
- Middle School: Jinks
- High School: Bay
- Provided by: Corcoran Reverie
- DMCA Notice
-
DescriptionThis stunning sweet bay home is perfectly situated on more than a half acre lot, the largest ever developed in the community. The homes' east to west orientation, provides brilliant natural day time light, and expansive sunset views over the conservation preserve, and pond, allowing for maximum relaxation. A perfectly crafted build, this St Vincent floor plan features over seventy thousand dollars worth of upgrades, offering the epitome of coastal living. It spans 2,554, square feet, with 3 bedrooms, 2.5 baths and a loft area. Upon entry you are greeted by the expansive living area that is flooded with natural light through the panoramic windows. The open floor plan allows for seamless flow between the living, dining, and kitchen areas. The oversized kitchen features calacatta quartz countertops, upgraded painted cabinets with subway tile backsplash. and a large island with ample seating, perfect for entertaining family and friends. Completing the first level is the main suite. The large bedroom, surrounded with windows, features a walk in closet and ensuite bathroom with dual vanities, a soaking tub, and a spacious shower, that includes a top level tile and a rain shower head. Through the living area, you are granted access to the screened in porch overlooking the the large yard, which adds an additional 240 sq ft, of enclosed outdoor living space. Entering the second level of the home, the hardwood staircase banister and treads, finished in a whitewash stain, opens up into a second living area that serves perfectly as an office or playroom. The two additional bedrooms provide views of the conservation park and offer walk in closets. The bathroom features a double vanity with custom mirrors, and matching calacatta quartz countertops. Sweet Bay is one of Bay Counties premiere neighborhoods, renowned for its new urbanism design, and just a short walk or quick golf cart away from this home, is one of Sweet Bays resort style pools and grilling areas. The neighborhood features walking trails, and plans for a Publix supermarket, marina and retail spaces. Featured in many advertisements and marketing materials for the community and developer this home is a MUST SEE!Inquire today to schedule a private viewing and start envisioning the coastal sweet bay lifestyle you deserve.All measurements are approximate and should be verified if important.
Payment Calculator
- Principal & Interest -
- Property Tax $
- Home Insurance $
- HOA Fees $
- Monthly -
Features
Building and Construction
- Covered Spaces: 0.00
- Exterior Features: Columns, SprinklerIrrigation, Porch
- Fencing: Fenced, Privacy
- Living Area: 2554.00
Land Information
- Lot Features: Landscaped
School Information
- High School: Bay
- Middle School: Jinks
- School Elementary: Northside
Garage and Parking
- Garage Spaces: 2.00
- Open Parking Spaces: 0.00
- Parking Features: Attached, Driveway, Garage, GarageDoorOpener
Eco-Communities
- Pool Features: Fenced, InGround, Community
Utilities
- Carport Spaces: 0.00
- Cooling: CentralAir
- Heating: Central
- Road Frontage Type: CityStreet
- Utilities: CableConnected, ElectricityConnected, NaturalGasConnected, TrashCollection, UndergroundUtilities
Amenities
- Association Amenities: BeachRights, Dock, PicnicArea
Finance and Tax Information
- Home Owners Association Fee Includes: AssociationManagement, BoatRamp, FishingRights, Playground, Pools, RecreationFacilities
- Home Owners Association Fee: 363.00
- Insurance Expense: 0.00
- Net Operating Income: 0.00
- Other Expense: 0.00
- Pet Deposit: 0.00
- Security Deposit: 0.00
- Tax Year: 2023
- Trash Expense: 0.00
Other Features
- Appliances: ElectricWaterHeater, GasOven, GasRange, Microwave, Refrigerator
- Furnished: Unfurnished
- Interior Features: KitchenIsland, Pantry, RecessedLighting, SplitBedrooms, Loft
- Legal Description: SWEETBAY PHASE 2A LOT 258 ORB 4371 P 1007
- Area Major: 02 - Bay County - Central
- Occupant Type: Occupied
- Parcel Number: 11731-260-060
- Style: Traditional
- The Range: 0.00
Similar Properties
Nearby Subdivisions
[no Recorded Subdiv]
Andrews Plantation
Ashland
Baldwin Rowe
Bayview Heights
Bayview Heights Replat
Camryn's Crossing
Candlewick Acres
Cedar Grove Heights
Cedar Grove Pk
Cedars Crossing
Chandlee 3rd Add
Coastal Lands 2nd Add
College Village Unit 1
Delwood Estates Ph 1
Drummond & Ware Add
Drummond Park 1st Add
E.l. Wood
Edgewood
Forest Hills Unit 2
Forest Park
Forest Park 2nd Add
Forest Park 4th Add
Forest Park 5th Add
Forest Park East
Forest Park East U-2
Forest Park East U-3
Forest Park Estates
Harrison Place Sub-div
Hawks Landing
Hentz 1st Add Unit A
Hentz 1st Add Unit B
Hentz 1st Add Unit-b Rep
Highland City
Hillcrest
Horizon Pointe
Horton Heights
Huntingdon Estates U-2
Huntingdon Estates U-3
Jakes Landing
King Estates Unit 2
Kings Point
Kings Point 2nd Add
Kings Point 5th Add
Kings Point Harbour Unit 2
Kings Ranch
Lake Marin
Mayfield
Meadowbrook Estates
Monroeville
No Named Subdivision
Northshore Add Ph Vii
Northshore Phase Ii
Northshore Phase Vii
Northside Estates
Oxford Place
Pine Tree Place
Pine Tree Place Unit 1
Plantation Park
Premier Estates Ph 3
Sheffields 2nd
Sheffields Add Highland City
Sherwood Unit 2
Sherwood Unit 3
Sherwood Unit 5
Shoreline Properties#1
St A B Dev Co
St And Bay Dev Co
St Andrews Bay Dev Cmp
Stanford Place
Sweetbay
The Pines Of Lynn Haven
The Woods Phase 2
The Woods Phase 3
Tupelo Court
Venetian Villa
Whaleys 1st Add
Woodridge

- Jarrod Cruz, ABR,AHWD,BrkrAssc,GRI,MRP,REALTOR ®
- Tropic Shores Realty
- Unlock Your Dreams
- Mobile: 813.965.2879
- Mobile: 727.514.7970
- unlockyourdreams@jarrodcruz.com

