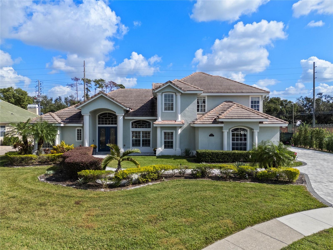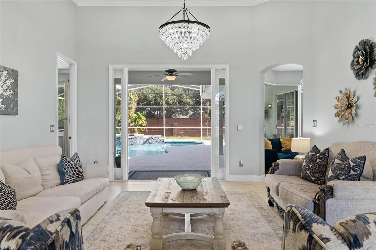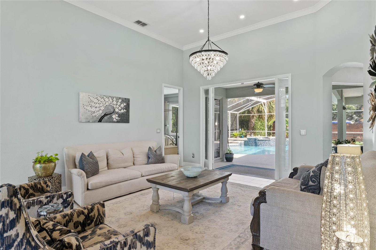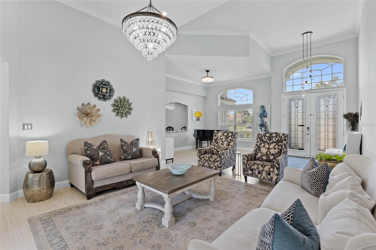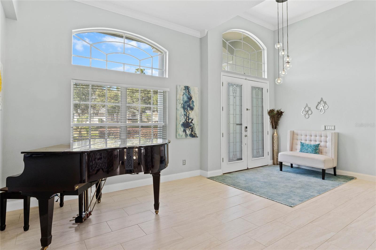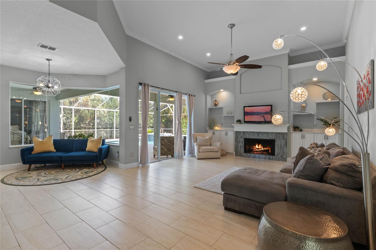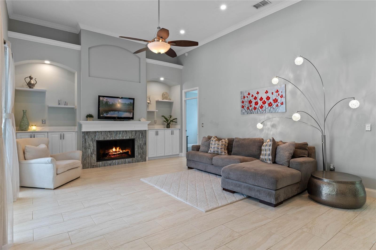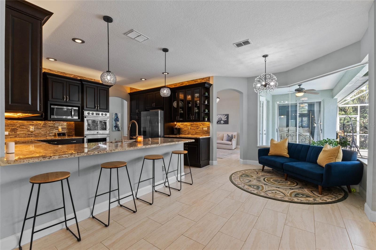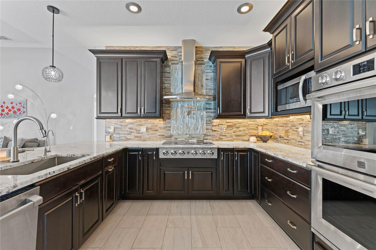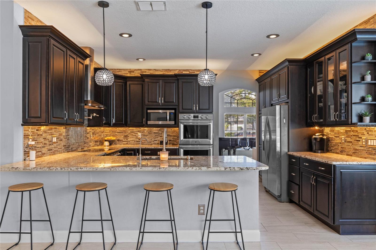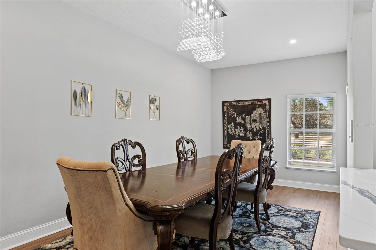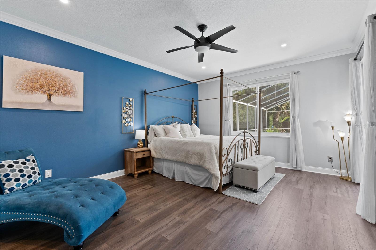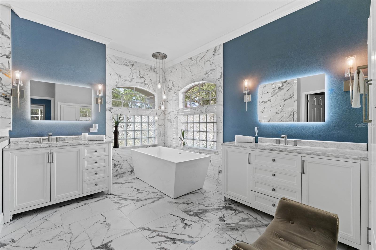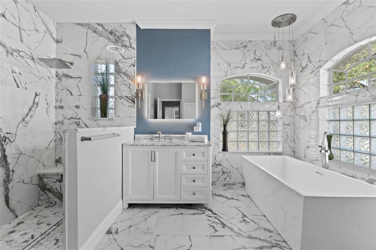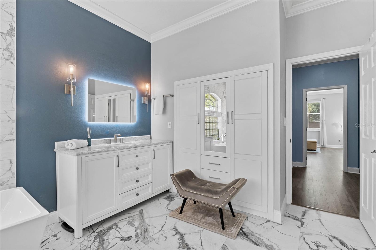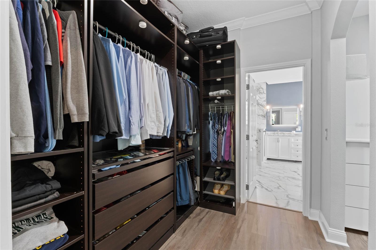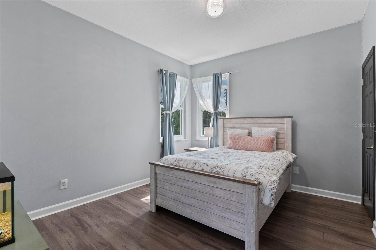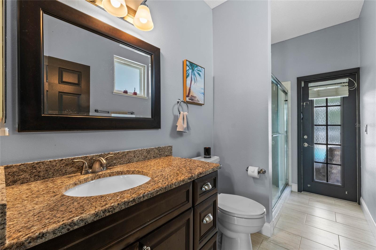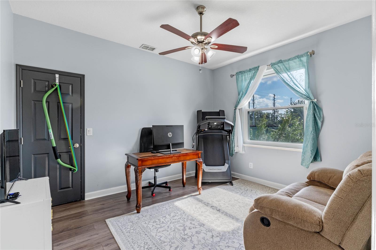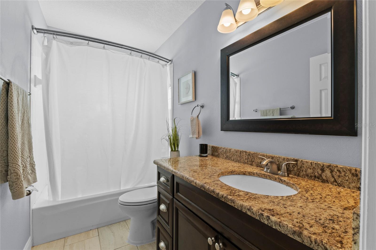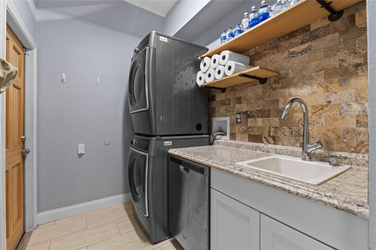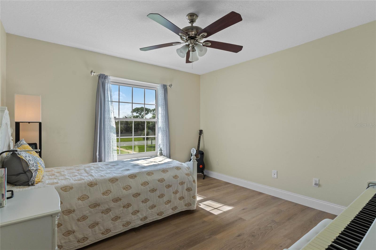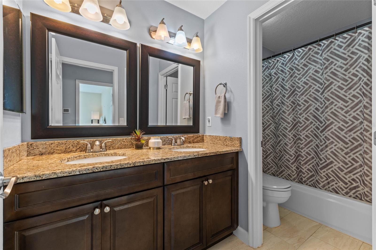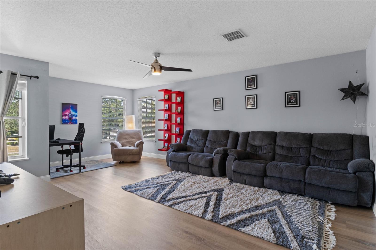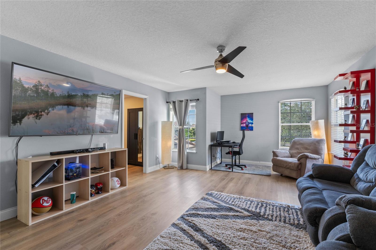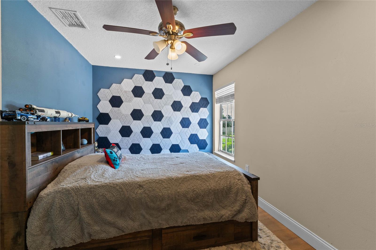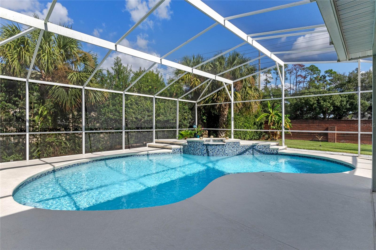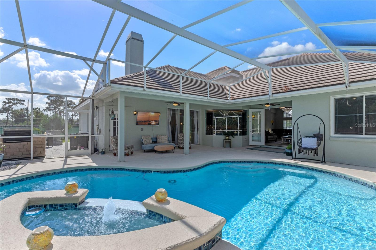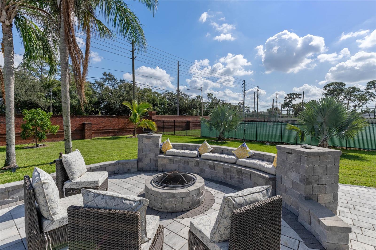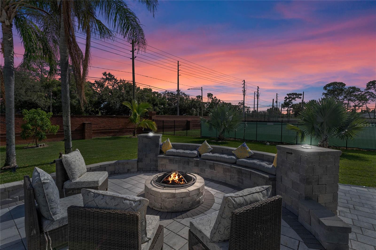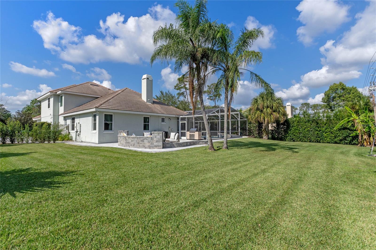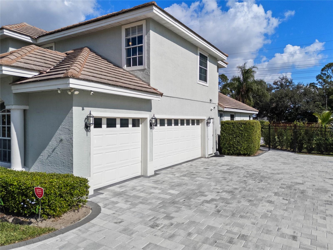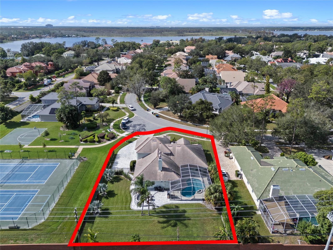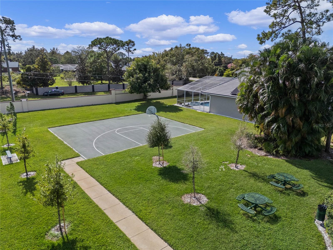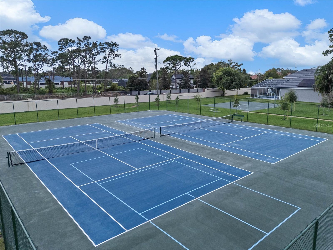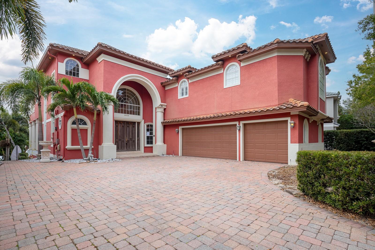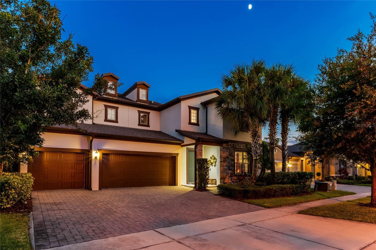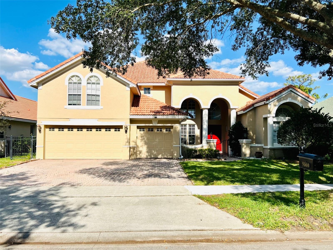9810 Camberley Circle, ORLANDO, FL 32836
Property Photos
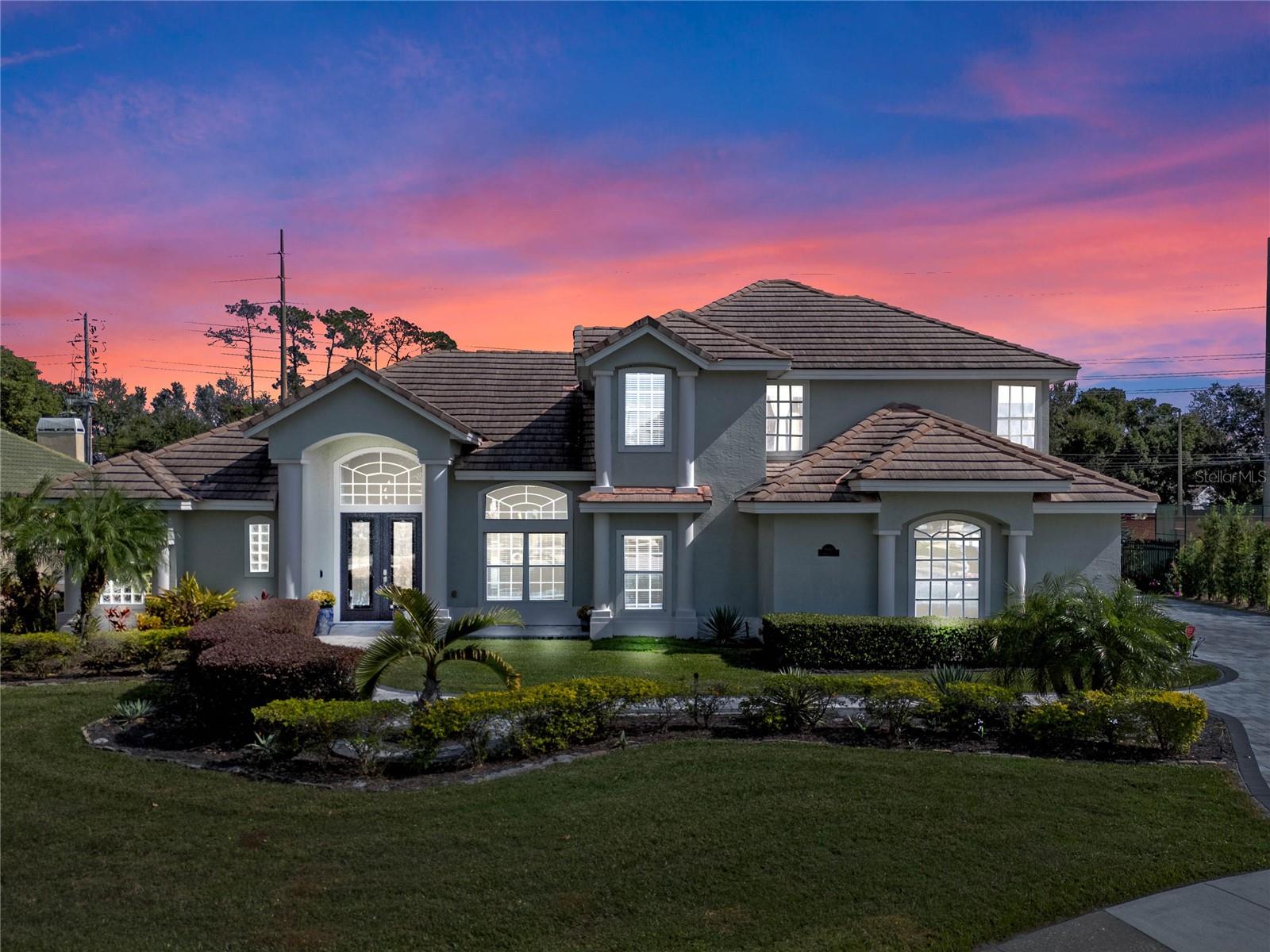
Would you like to sell your home before you purchase this one?
Priced at Only: $1,149,000
For more Information Call:
Address: 9810 Camberley Circle, ORLANDO, FL 32836
Property Location and Similar Properties
- MLS#: O6256436 ( Residential )
- Street Address: 9810 Camberley Circle
- Viewed: 30
- Price: $1,149,000
- Price sqft: $238
- Waterfront: No
- Year Built: 1995
- Bldg sqft: 4835
- Bedrooms: 5
- Total Baths: 4
- Full Baths: 4
- Garage / Parking Spaces: 3
- Days On Market: 55
- Additional Information
- Geolocation: 28.4215 / -81.5039
- County: ORANGE
- City: ORLANDO
- Zipcode: 32836
- Subdivision: Brentwood Club Ph 01
- Elementary School: Bay Meadows Elem
- Middle School: Southwest Middle
- High School: Lake Buena Vista High School
- Provided by: FLORIDA REALTY INVESTMENTS
- Contact: Julie Sosebee
- 407-207-2220

- DMCA Notice
-
DescriptionWelcome Home! This stunning 5 bedroom/4 bath home is move in ready just waiting for new owners to jump start 2025! Located in the highly sought after community of Brentwood Club, this home sits at the end of a cul de sac. Upon entering this home, you are welcomed into the living/dining open area . Beautiful french doors open to the screened in pool/patio allowing the outside in and filling this space with natural light. The chef style kitchen is around the corner and comes complete with stainless steel appliances, granite countertops, and custom cabinets. The kitchen shares space with a large family room, complete with fireplace and built in cabinets making it perfect for entertaining or relaxing. The family room also has sliding glass doors which open to the screened in patio/pool. The oversized primary bedroom is on the first floor with french door access to the patio making it the perfect spot to enjoy morning coffee. The newly remodeled ensuite features large windows, an oversized soaking tub, dual sinks with granite counters along with custom his and her closets. Split floorplan provides two additional bedrooms and baths downstairs. Upstairs there are two bedrooms, one full bath and massive bonus room. This space is ideal for movie watching, playing games, studying and crafts. The large backyard is completely fenced in and has a new brick patio and fire pit area so fun for enjoying the Florida weather and making smores. The brick pavers also continue in the front of the home with a new lighted driveway and sidewalk. Situated close to restaurant row, major highways, shopping and the theme parks, this home is a MUST See. Call us to schedule your private showing.
Payment Calculator
- Principal & Interest -
- Property Tax $
- Home Insurance $
- HOA Fees $
- Monthly -
Features
Building and Construction
- Covered Spaces: 0.00
- Exterior Features: French Doors, Irrigation System, Lighting, Rain Gutters, Sidewalk
- Flooring: Ceramic Tile, Luxury Vinyl
- Living Area: 3730.00
- Roof: Tile
School Information
- High School: Lake Buena Vista High School
- Middle School: Southwest Middle
- School Elementary: Bay Meadows Elem
Garage and Parking
- Garage Spaces: 3.00
Eco-Communities
- Pool Features: Heated, In Ground, Screen Enclosure
- Water Source: Public
Utilities
- Carport Spaces: 0.00
- Cooling: Central Air
- Heating: Electric
- Pets Allowed: Yes
- Sewer: Public Sewer
- Utilities: Cable Connected, Electricity Connected, Public, Sewer Connected, Street Lights, Water Connected
Amenities
- Association Amenities: Basketball Court, Tennis Court(s)
Finance and Tax Information
- Home Owners Association Fee: 850.00
- Net Operating Income: 0.00
- Tax Year: 2023
Other Features
- Appliances: Built-In Oven, Convection Oven, Cooktop, Dishwasher, Disposal, Dryer, Microwave, Refrigerator, Tankless Water Heater, Washer
- Association Name: Karl Schuberth
- Association Phone: 407-656-1081
- Country: US
- Interior Features: Built-in Features, Ceiling Fans(s), Eat-in Kitchen, High Ceilings, Kitchen/Family Room Combo, Primary Bedroom Main Floor, Solid Wood Cabinets, Stone Counters, Walk-In Closet(s)
- Legal Description: BRENTWOOD CLUB PHASE 1 25/150 LOT 45
- Levels: Two
- Area Major: 32836 - Orlando/Dr. Phillips/Bay Vista
- Occupant Type: Owner
- Parcel Number: 03-24-28-0898-00-450
- Views: 30
- Zoning Code: R-1AA
Similar Properties
Nearby Subdivisions
803 Residence
8303 Residence
8303 Resort
8303 Resort Condominium
Bay Vista Estates
Bay Vista Ests
Bella Nottevizcaya Ph 03 A C
Brentwood Club Ph 01
Cypress Point
Cypress Point Ph 02
Cypress Shores
Estatesparkside
Grande Pines
Heritage Bay Drive Phillips Fl
Heritage Bay Ph 02
Lake Sheen Sound
Mabel Bridge Ph 3
Mabel Bridge Ph 4 A Rep
Mabel Bridge Ph 5 A Rep
Mabel Bridge Ph 5 Rep
Mirabellavizcaya Ph 03
Newbury Park
Parkside
Parkside Ph 1
Parkside Ph 2
Parkview Reserve
Parkview Reserve Ph 1
Phillips Grove
Phillips Grove 94108 Lot 3
Phillips Grove Tr I
Phillips Grove Tr J Rep
Royal Cypress Preserveph 5
Royal Legacy Estates
Royal Legacy Estates 81125 Lot
Royal Ranch Estates First Add
Ruby Lake Ph 1
Ruby Lake Ph 2
Sand Lake Point
Sheen Sound
Thornhill
Vizcaya Bella Nottevizcaya Ph
Vizcaya Ph 01 4529
Vizcaya Ph 02 4678
Waters Edge & Boca Pointe At T
Waters Edge Boca Pointe At Tur
Willis R Mungers Land Sub

- Jarrod Cruz, ABR,AHWD,BrkrAssc,GRI,MRP,REALTOR ®
- Tropic Shores Realty
- Unlock Your Dreams
- Mobile: 813.965.2879
- Mobile: 727.514.7970
- unlockyourdreams@jarrodcruz.com

