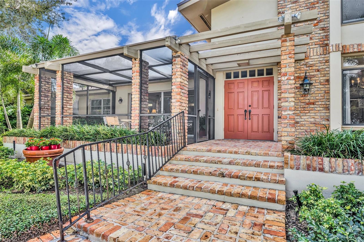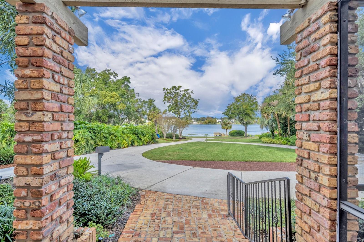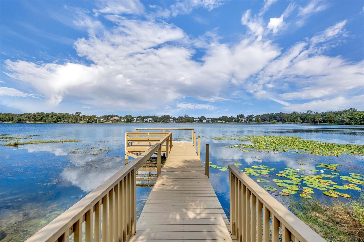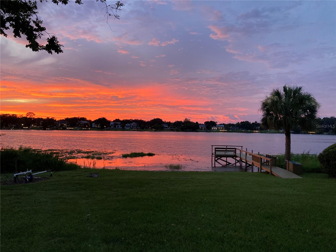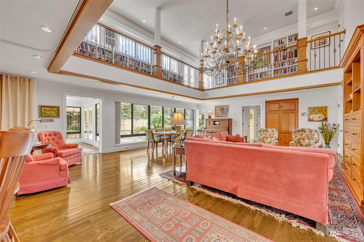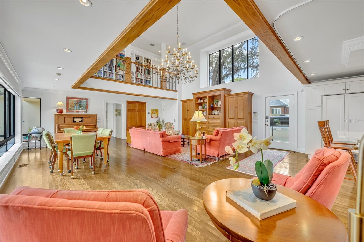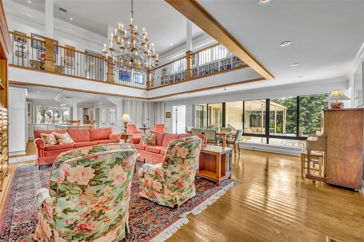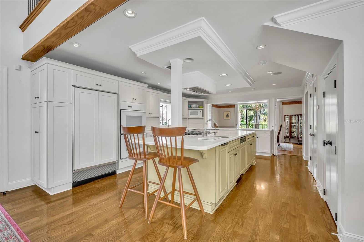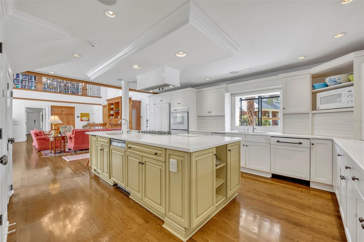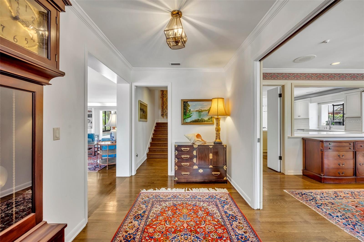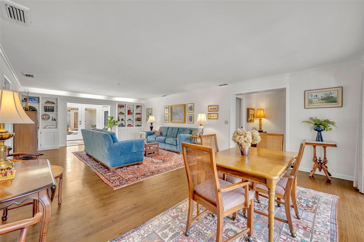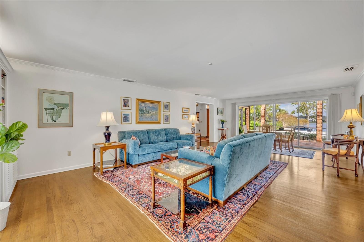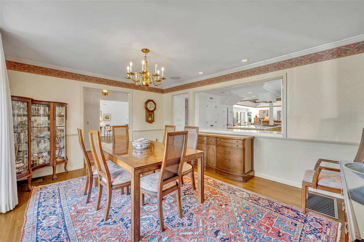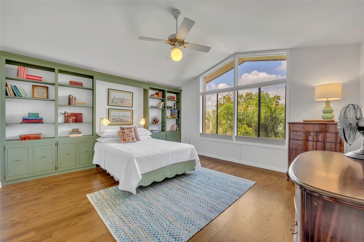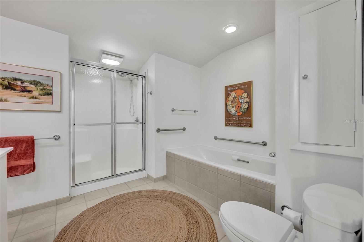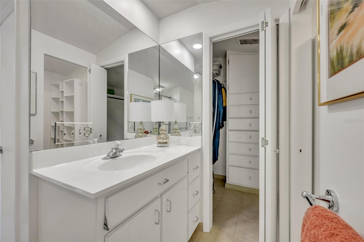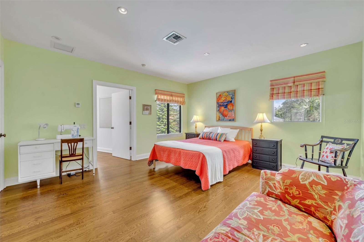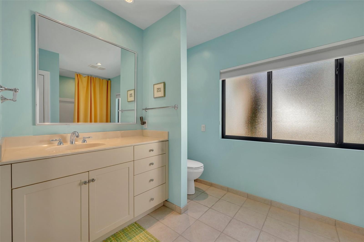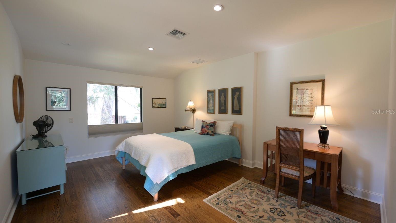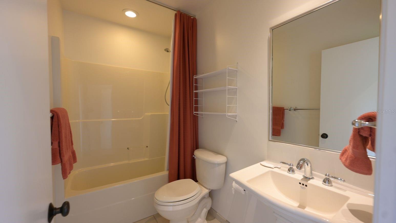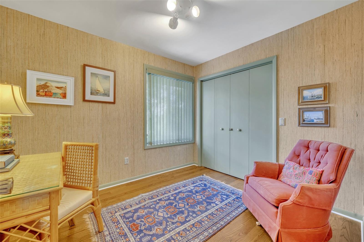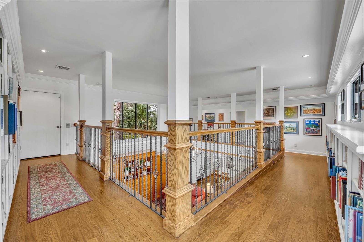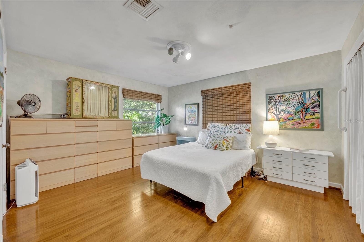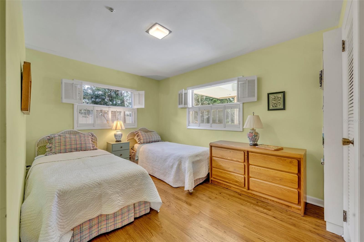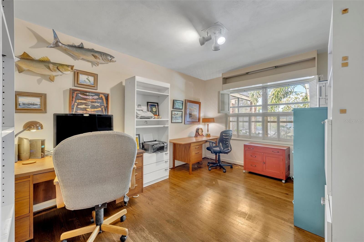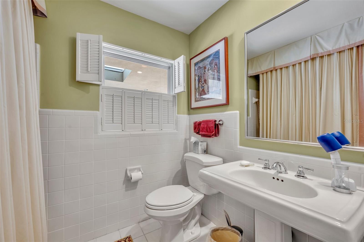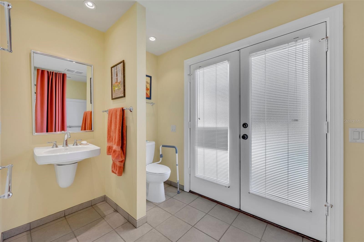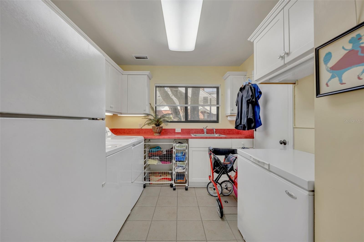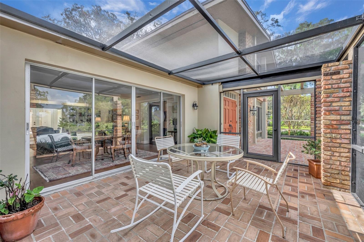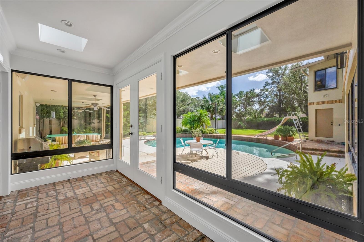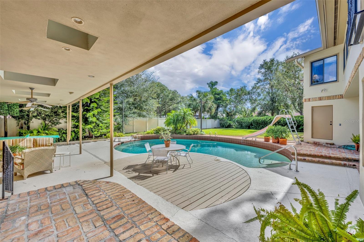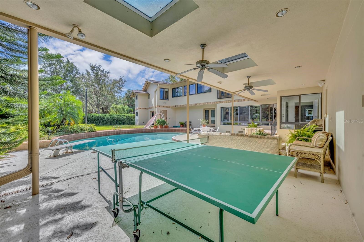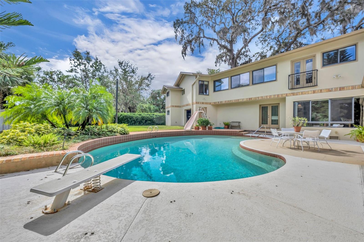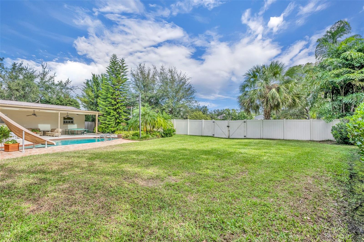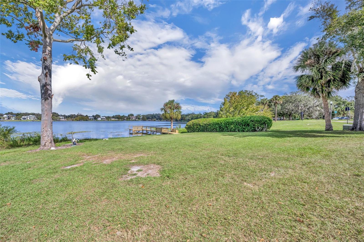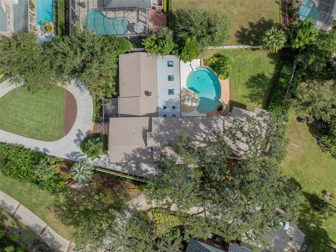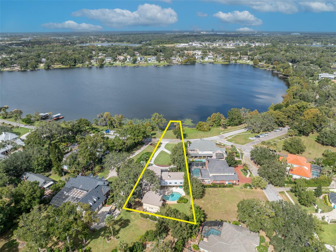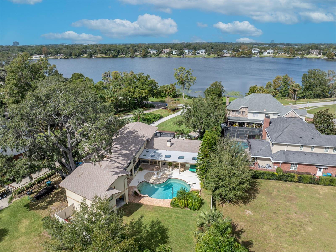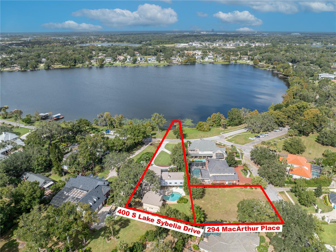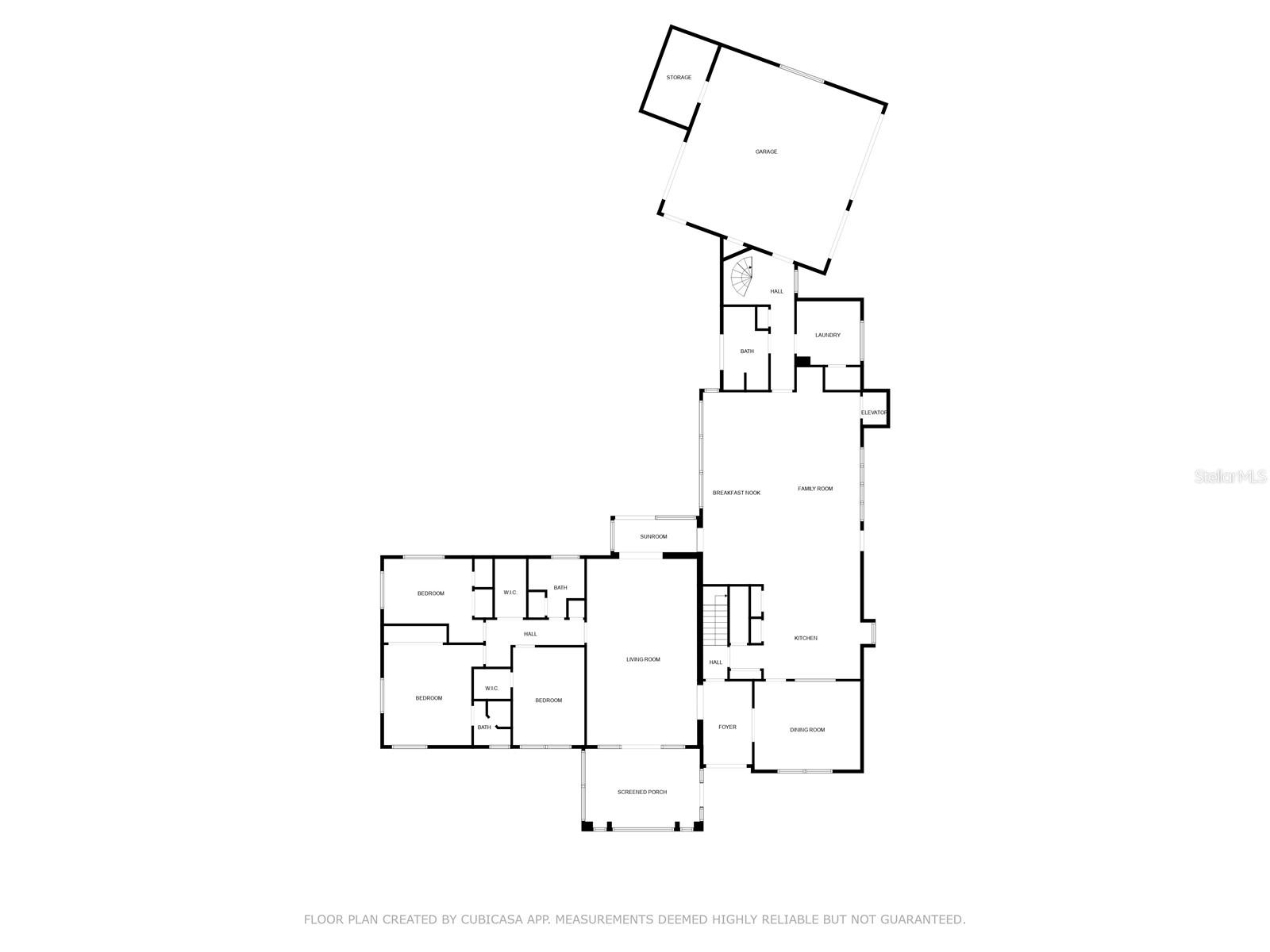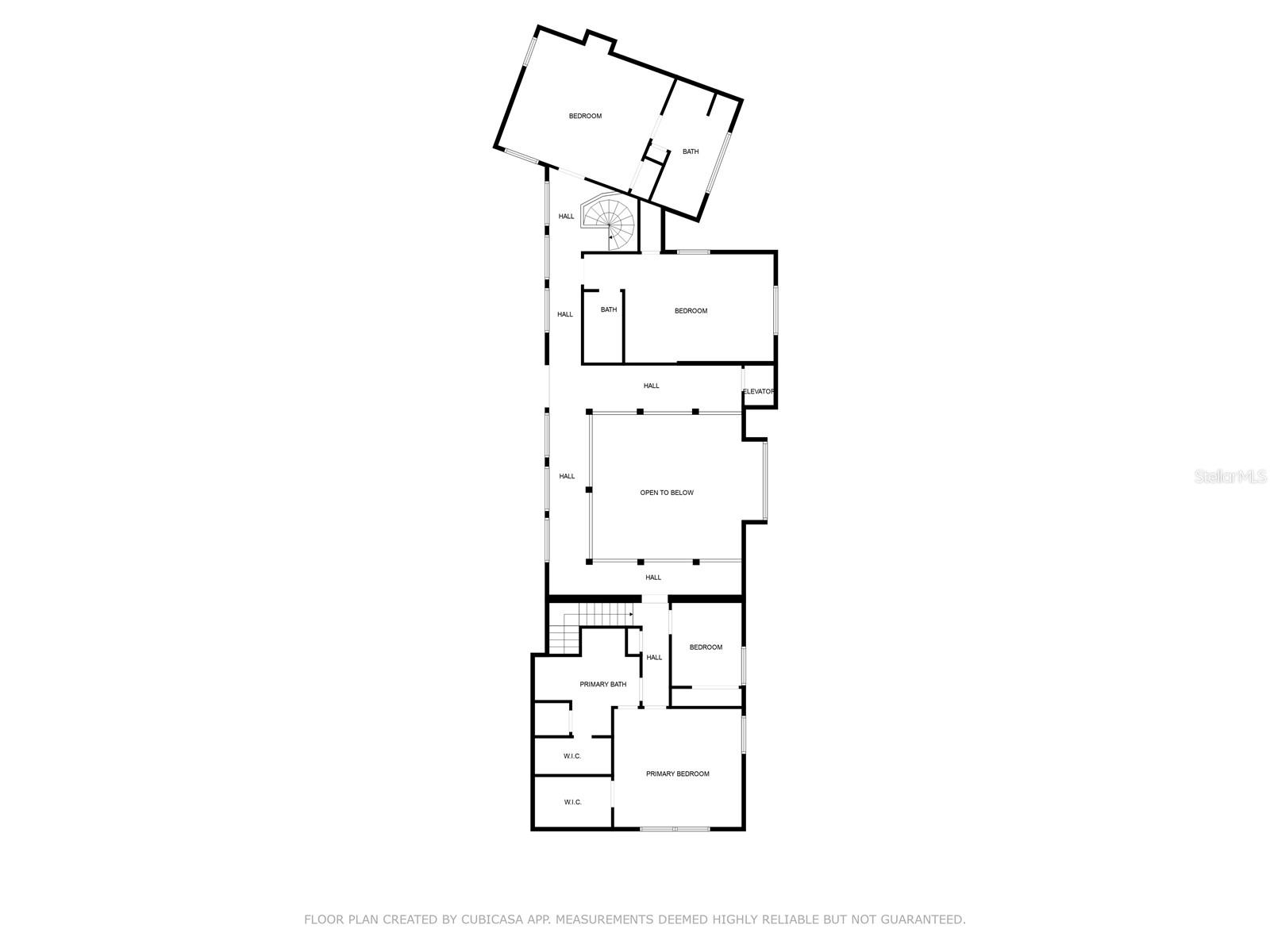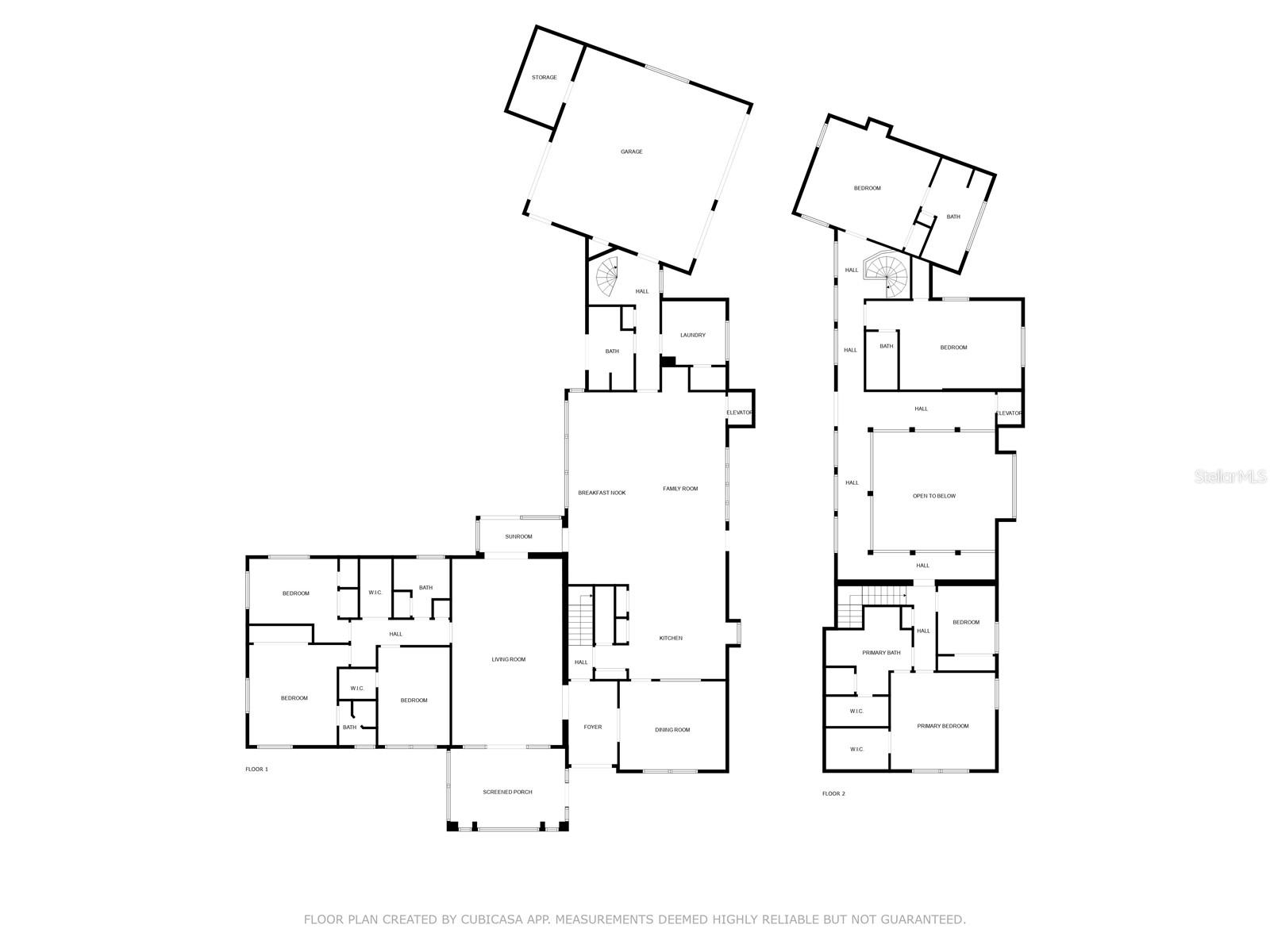400 Lake Sybelia Drive, MAITLAND, FL 32751
Property Photos
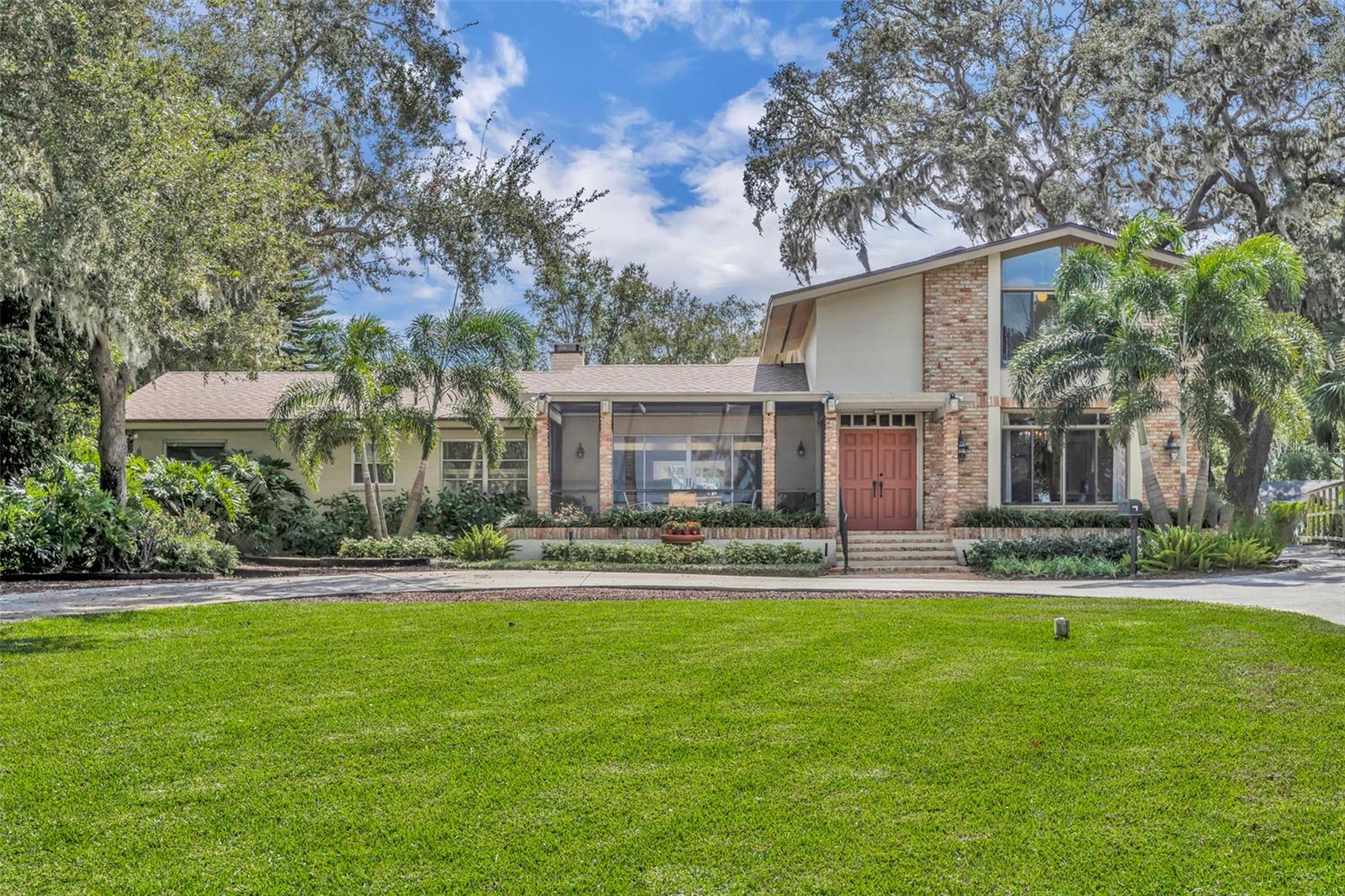
Would you like to sell your home before you purchase this one?
Priced at Only: $1,899,000
For more Information Call:
Address: 400 Lake Sybelia Drive, MAITLAND, FL 32751
Property Location and Similar Properties
- MLS#: O6255437 ( Residential )
- Street Address: 400 Lake Sybelia Drive
- Viewed: 22
- Price: $1,899,000
- Price sqft: $277
- Waterfront: Yes
- Wateraccess: Yes
- Waterfront Type: Lake
- Year Built: 1959
- Bldg sqft: 6868
- Bedrooms: 6
- Total Baths: 6
- Full Baths: 6
- Garage / Parking Spaces: 2
- Days On Market: 51
- Additional Information
- Geolocation: 28.6255 / -81.369
- County: ORANGE
- City: MAITLAND
- Zipcode: 32751
- Subdivision: Metes Bounds
- Elementary School: Lake Sybelia Elem
- Middle School: Maitland Middle
- High School: Edgewater High
- Provided by: FANNIE HILLMAN & ASSOCIATES
- Contact: Nancy Bagby
- 407-644-1234

- DMCA Notice
-
DescriptionTucked away on over half an acre, this beautifully maintained lakefront home on Lake Sybelia blends modern updates with timeless charm, making it an ideal retreat for those seeking space, comfort, and privacy. Available for the first time in over 45 years, the home has been thoughtfully renovated and expanded over time, resulting in a highly functional layout featuring 6 bedrooms + an office, an elevator, and spacious, sun filled entertainment areas. The floor plan includes several rooms with lake views, such as the formal dining room, a separate living room, the upstairs owner's suite, and a screened in front porch. A 2006 addition to the back of the house introduced a new kitchen complete with an island, wood floors, double ovens, two dishwashers, a natural gas cooktop, and a walk in pantry, which flows into a bright, open concept great room with a two story ceiling, large windows overlooking the pool, and custom built ins. The addition also houses a sizable laundry room and a full pool bath. The other wing of the downstairs features three bedrooms, including the original primary bedroom, along with two bathrooms. Access to the second floor is available via one of two staircases or the elevator, and it consists of three large bedroom suites, including the owner's suite addition with sweeping lake views, as well as an office. Features include beautiful wood floors, crown molding, and custom built ins, including library bookshelves along the second story loft. The front exterior offers a picturesque view of the lake and private boat dock, while the backyard features a covered patio with a brick deck, a pool, and a grassy area perfect for outdoor entertaining. Modern systems include three A/C units (less than 10 years old), a brand new roof installed in 2023, and instant hot tankless water heaters. Additional amenities include a two car garage and a long circular driveway with extra parking. Located within walking distance of Maitland Farmers Market, Lake Lily, fine restaurants, and just a short drive to Park Avenue, shopping, I 4, and Downtown Orlando. See the neighboring parcel with 0.23 acre lot for sale at 294 Macarthur Place, MLS # O6255723 . Both properties can be purchased together for combined dry land lot size of approximately 0.83 acres.
Payment Calculator
- Principal & Interest -
- Property Tax $
- Home Insurance $
- HOA Fees $
- Monthly -
Features
Building and Construction
- Covered Spaces: 0.00
- Exterior Features: French Doors, Irrigation System, Rain Gutters, Sliding Doors
- Fencing: Vinyl
- Flooring: Tile, Wood
- Living Area: 5517.00
- Roof: Shingle
Land Information
- Lot Features: City Limits, Landscaped, Near Public Transit, Oversized Lot, Sidewalk, Paved
School Information
- High School: Edgewater High
- Middle School: Maitland Middle
- School Elementary: Lake Sybelia Elem
Garage and Parking
- Garage Spaces: 2.00
- Parking Features: Circular Driveway, Driveway, Garage Door Opener, Garage Faces Side
Eco-Communities
- Pool Features: Gunite, In Ground
- Water Source: Canal/Lake For Irrigation, Public
Utilities
- Carport Spaces: 0.00
- Cooling: Central Air
- Heating: Central, Electric
- Sewer: Public Sewer
- Utilities: Cable Available, Electricity Connected, Natural Gas Connected, Phone Available, Public, Sewer Connected, Street Lights, Water Connected
Finance and Tax Information
- Home Owners Association Fee: 0.00
- Net Operating Income: 0.00
- Tax Year: 2024
Other Features
- Accessibility Features: Accessible Elevator Installed, Accessible Entrance, Accessible for Hearing-Impairment, Visitor Bathroom, Accessible Hallway(s)
- Appliances: Built-In Oven, Cooktop, Dishwasher, Disposal, Dryer, Exhaust Fan, Gas Water Heater, Refrigerator, Tankless Water Heater, Trash Compactor, Washer
- Country: US
- Furnished: Unfurnished
- Interior Features: Accessibility Features, Built-in Features, Ceiling Fans(s), Crown Molding, Eat-in Kitchen, Elevator, High Ceilings, Kitchen/Family Room Combo, Open Floorplan, Primary Bedroom Main Floor, PrimaryBedroom Upstairs, Split Bedroom, Thermostat, Vaulted Ceiling(s), Walk-In Closet(s), Window Treatments
- Legal Description: BEG 135.15 FT E OF N1/4 COR RUN S 30 DEGE 359.6 FT S 79 DEG W 124.25 FT N 16 DEG W 259.55 FT N 14 DEG W 50.35 FT N 16 DEG W 79 FT M/L TO LAKE NELY TO A PT N 30DEG W OF POB S 30 DEG E 50 FT M/L TO POB (LESS RD R/W) IN SEC 36-21-29
- Levels: Two
- Area Major: 32751 - Maitland / Eatonville
- Occupant Type: Owner
- Parcel Number: 36-21-29-0000-00-016
- View: Water
- Views: 22
- Zoning Code: RSF-2
Nearby Subdivisions
Brittany Gardens
Clarks Add
Delroy Park
Dommerich Hills
Dommerich Hills 3rd Add
Dommerich Hills First Add
Druid Hills Estates 1st Additi
Druid Hills Park
Druid Isle
Eatonville
Enclave At Maitland
English Estates
English Woods
Floridahaven 1st Add
Forest Brook
Fries Park House Prop
Hamlet At Maitland
Highland Park Estates First Ad
Lake Colony Ph 01 Rep
Lakewood Shores
Lakewood Shores 1st Add
Long Branch Sub
Lot 40 Lakewood Shores 1stadd
Maitland Club Rep
Maitland Dommerich Hills
Metes Bounds
Minnehaha Shores
Northgate
Oakland Shores
Oakleigh 3rd Add
Osborne Manor
Park Lake Shores
Replat Blk B Poors Add
Stonewood First Add
Windgrove

- Jarrod Cruz, ABR,AHWD,BrkrAssc,GRI,MRP,REALTOR ®
- Tropic Shores Realty
- Unlock Your Dreams
- Mobile: 813.965.2879
- Mobile: 727.514.7970
- unlockyourdreams@jarrodcruz.com

