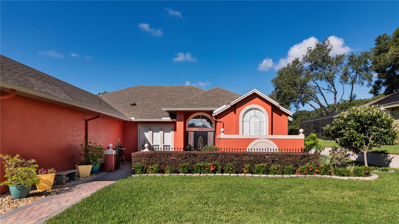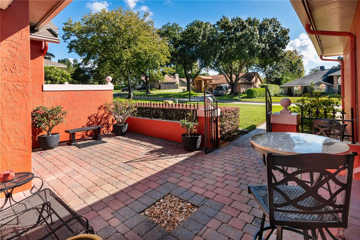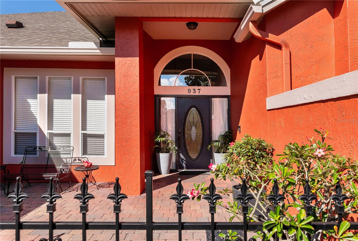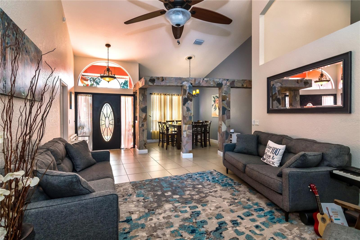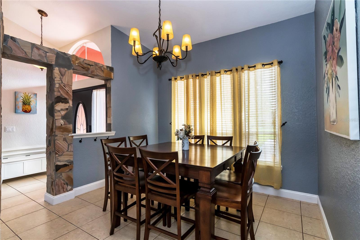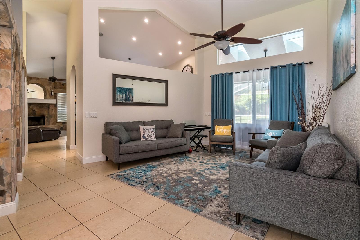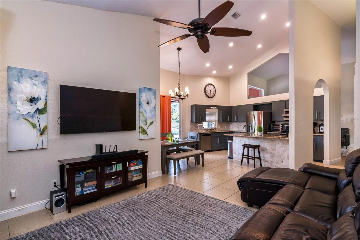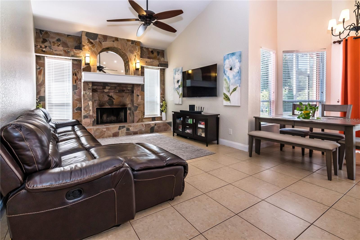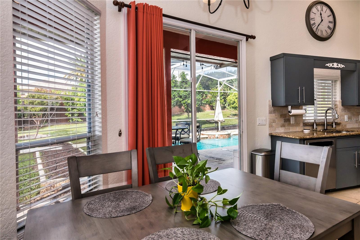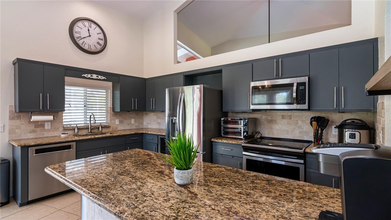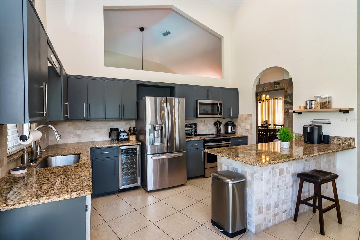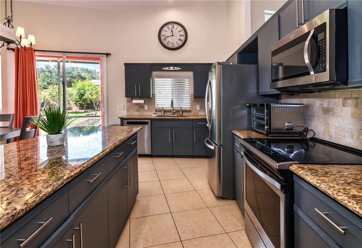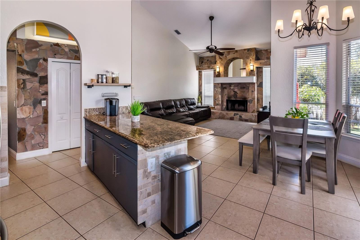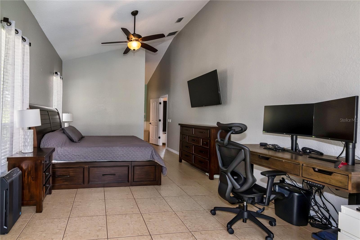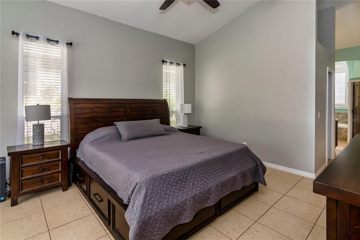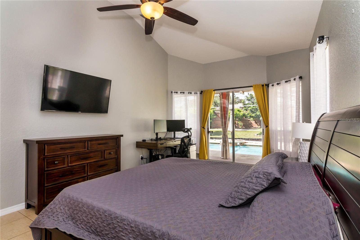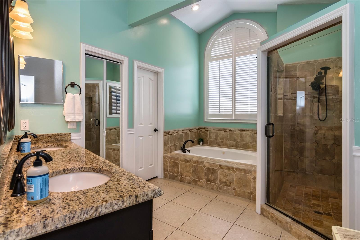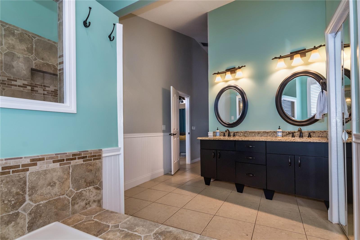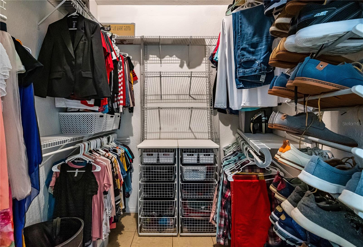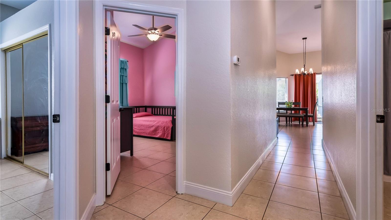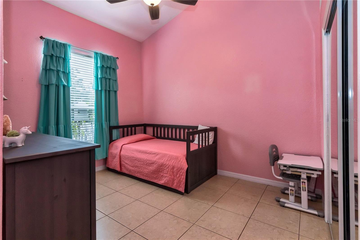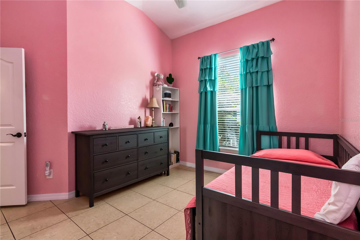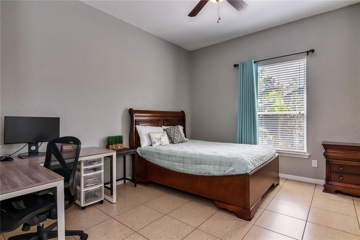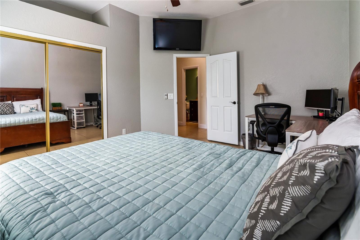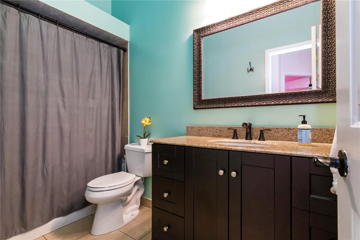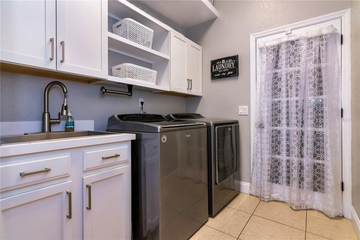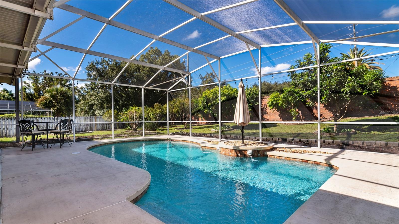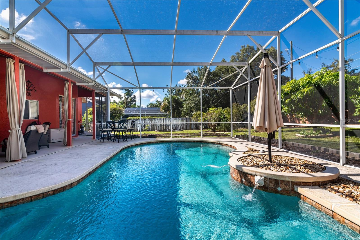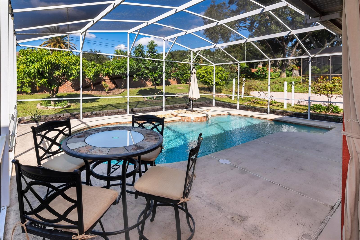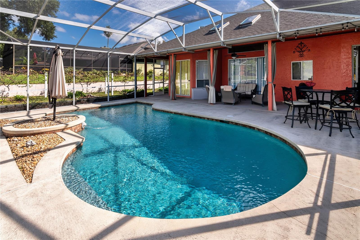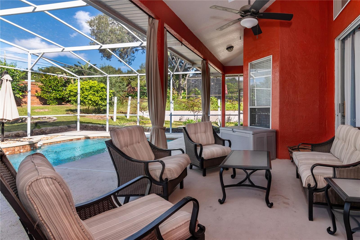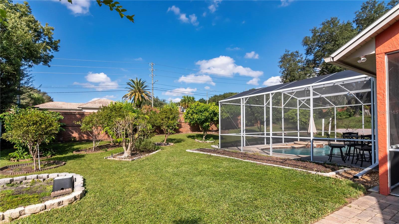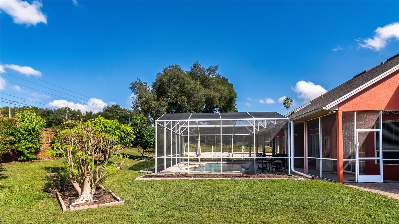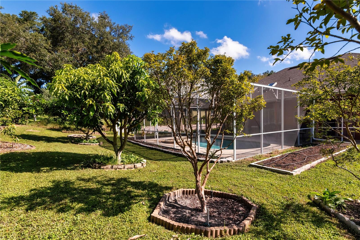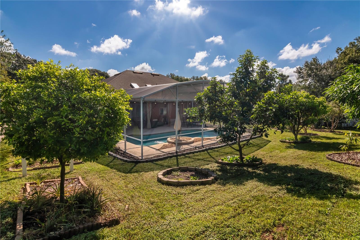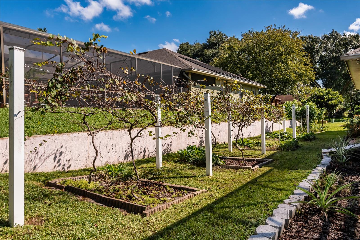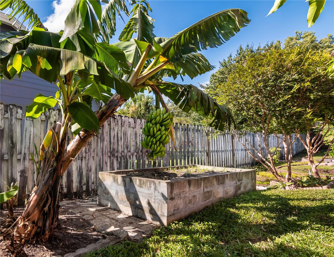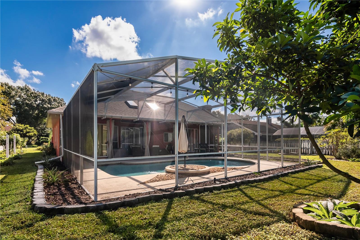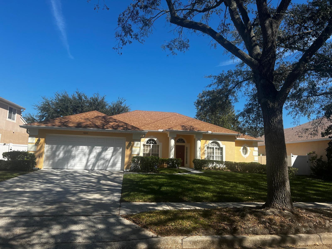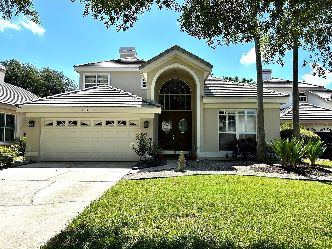937 Almond Tree Circle, ORLANDO, FL 32835
Property Photos
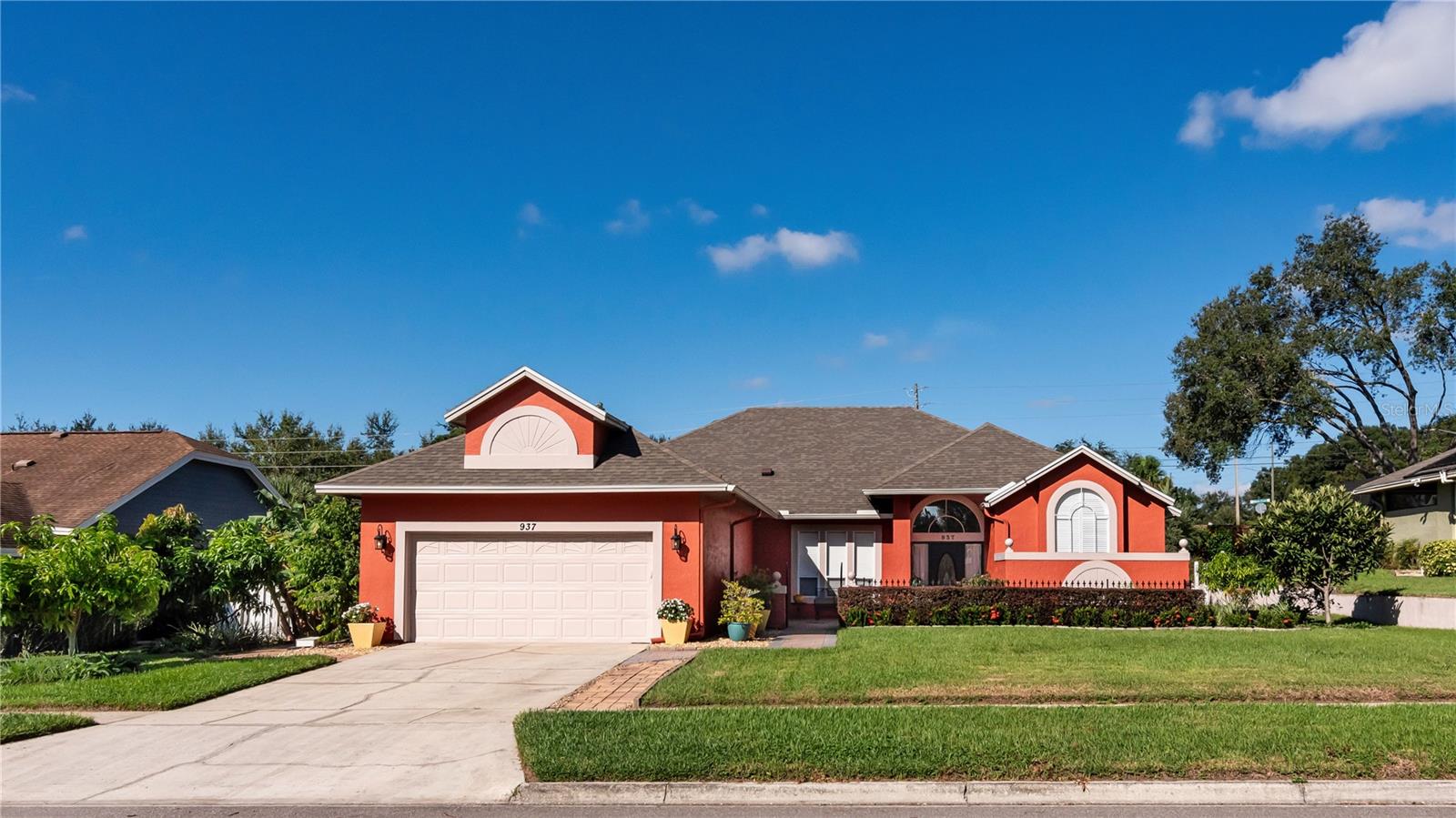
Would you like to sell your home before you purchase this one?
Priced at Only: $540,000
For more Information Call:
Address: 937 Almond Tree Circle, ORLANDO, FL 32835
Property Location and Similar Properties
- MLS#: O6249502 ( Residential )
- Street Address: 937 Almond Tree Circle
- Viewed: 2
- Price: $540,000
- Price sqft: $185
- Waterfront: No
- Year Built: 1989
- Bldg sqft: 2918
- Bedrooms: 3
- Total Baths: 2
- Full Baths: 2
- Garage / Parking Spaces: 2
- Days On Market: 68
- Additional Information
- Geolocation: 28.5274 / -81.5085
- County: ORANGE
- City: ORLANDO
- Zipcode: 32835
- Subdivision: Almond Tree Estates
- Elementary School: Metro West Elem
- Middle School: Gotha Middle
- High School: Olympia High
- Provided by: EXP REALTY LLC
- Contact: Mark Ramey
- 888-883-8509

- DMCA Notice
-
DescriptionExpect to be impressed with this 3BR pool home in the desirable Almond Tree community. Thousands invested in quality updates, including: (1) new roof (2019), (2) home insulation topped off (2023), (3) new water heater (2024), and (4) fresh interior paint. Your positive impression starts upon arrival great curb appeal. Meticulously manicured lawn & landscaping with quaint courtyard patio. Plenty of room for seating, and the decorative fencing /hedging provide privacy for your enjoyment. Step inside to a soaring ceiling and separate (yet open) spaces designed for formal living and dining. Adjacent to this space is the heart of the home a generous sized kitchen thats open to the family room, making a great gathering space. Kitchen boasts breakfast bar, granite counters, an abundance of cabinet/counter space, attractive tile backsplash, and closet pantry. Theres an eat in nook with pool view and direct access to the pool deck. Family room features a wood burning fireplace ideal for those chilly winter nights. Split bedroom plan with master suite off the front entry ideal for privacy. Here you will be delighted with the size of the bedroom large enough for a private desk and seating area, and direct access to the pool. Youll enjoy a roomy walk in closet and contemporary bath w/dual sink vanity, jetted tub, and oversized separate shower. Secondary bedrooms are large enough for desks perfect for those working from or studying at home. All the bedrooms have overhead storage, providing extra space for your belongings. Youll also appreciate the stylish shelving/storage in the laundry room. Other notable features: (1) custom stonework on columns in dining room and on the fireplace faade (2) decorative tilework in the primary baths tub/shower. A big reason to want to own this home is all that you have out back. Theres a pristine pool under screen enclosure with both covered and open patio space. Your backyard is dotted with fruit trees (mango, avocado, banana, starfruit, Jaboticaba, tropical cherry, grapes and more!) and two vegetable garden plots, all neatly arranged. Excellent overall location: About a 5 minute drive to your Publix and other essential shopping/dining venues. And only two miles to SR 408 where you can quickly get to SR 429 and the turnpike. This home SHINES both inside and out. Come see all that makes it so special.
Payment Calculator
- Principal & Interest -
- Property Tax $
- Home Insurance $
- HOA Fees $
- Monthly -
Features
Building and Construction
- Covered Spaces: 0.00
- Exterior Features: Courtyard, Garden, Irrigation System, Rain Gutters, Sidewalk, Sliding Doors
- Flooring: Ceramic Tile
- Living Area: 2064.00
- Roof: Shingle
Land Information
- Lot Features: Landscaped, Sidewalk, Paved
School Information
- High School: Olympia High
- Middle School: Gotha Middle
- School Elementary: Metro West Elem
Garage and Parking
- Garage Spaces: 2.00
Eco-Communities
- Pool Features: In Ground, Screen Enclosure
- Water Source: Public
Utilities
- Carport Spaces: 0.00
- Cooling: Central Air
- Heating: Central, Electric
- Pets Allowed: Yes
- Sewer: Septic Tank
- Utilities: BB/HS Internet Available, Cable Available, Electricity Connected, Street Lights
Finance and Tax Information
- Home Owners Association Fee: 513.00
- Net Operating Income: 0.00
- Tax Year: 2023
Other Features
- Appliances: Dishwasher, Microwave, Range, Refrigerator
- Association Name: Extreme Management Team
- Association Phone: 352-366-0234
- Country: US
- Interior Features: Ceiling Fans(s), Eat-in Kitchen, High Ceilings, Kitchen/Family Room Combo, Open Floorplan, Split Bedroom, Stone Counters, Walk-In Closet(s)
- Legal Description: ALMOND TREE ESTATES 21/33 LOT 40
- Levels: One
- Area Major: 32835 - Orlando/Metrowest/Orlo Vista
- Occupant Type: Owner
- Parcel Number: 34-22-28-0117-00-400
- Style: Contemporary
- Zoning Code: R-1A
Similar Properties
Nearby Subdivisions
Almond Tree Estates
Avondale
Cypress Landing Ph 01
Fairway Cove
Frisco Bay
Hamptonsmetrowest
Harbor Point
Hawksnest
Joslin Grove Park
Lake Hiawassa Terrace Rep
Lake Rose Pointe Ph 02
Marble Head
Metrowest
Metrowest Rep
Metrowest Rep Tr 10
Metrowest Sec 02
Metrowest Sec 06
Metrowest Sec 07
Oak Meadows Pd Ph 03
Orla Vista Heights
Orlo Vista Heights Add
Orlo Vista Terrace
Palm Cove Estates
Palma Vista Ph 02 4783
Pembrooke
Raintree Place Ph 2
Southridge
Summer Lakes
Valencia Hills
Vineland Oaks
Vista Royale
Westminster Landing Ph 02
Willowwood
Winderlakes 02
Windermere Ridge 47 50
Windermere Wylde
Winderwood
Woodlands Windermere

- Jarrod Cruz, ABR,AHWD,BrkrAssc,GRI,MRP,REALTOR ®
- Tropic Shores Realty
- Unlock Your Dreams
- Mobile: 813.965.2879
- Mobile: 727.514.7970
- unlockyourdreams@jarrodcruz.com

