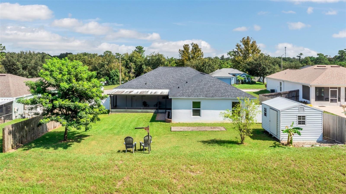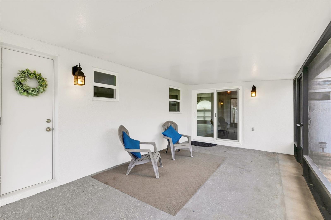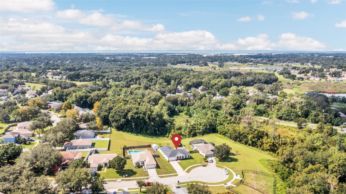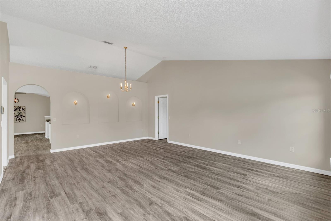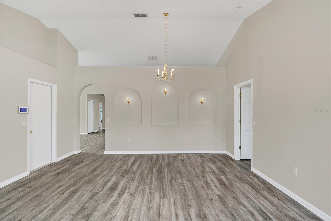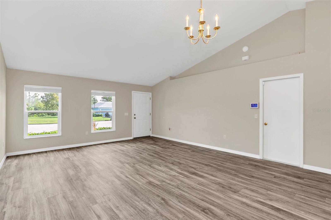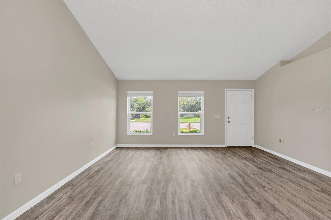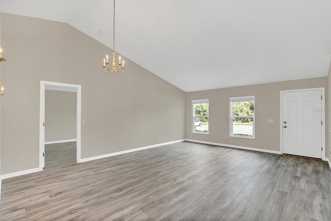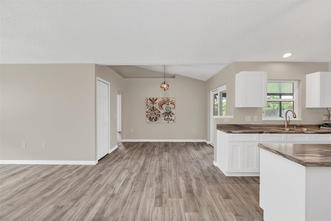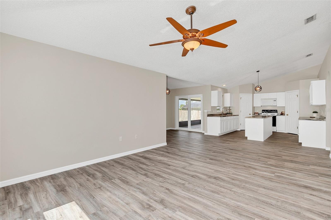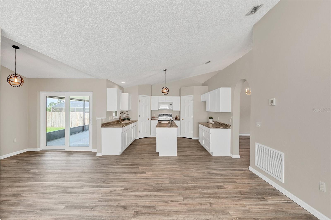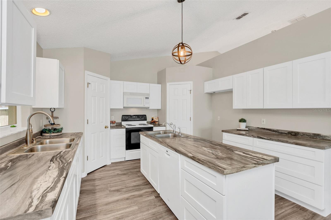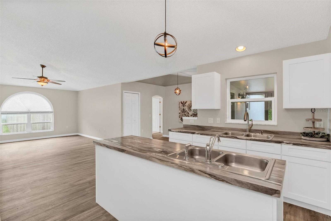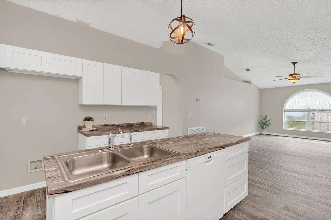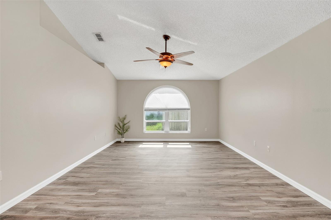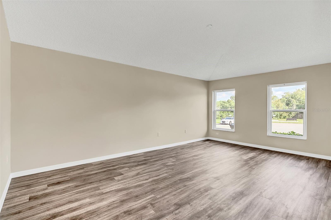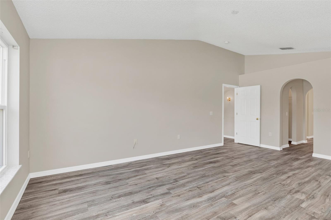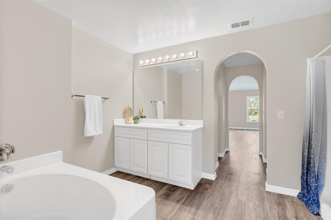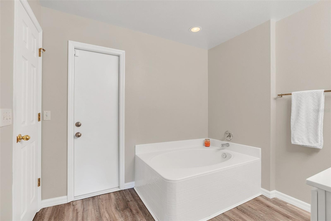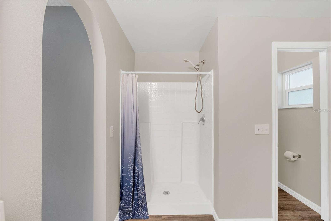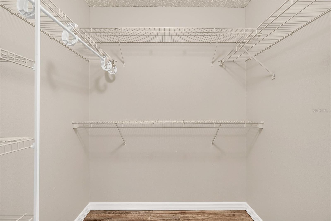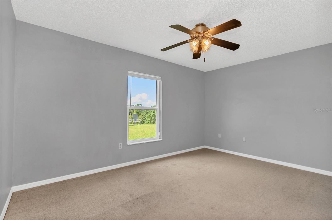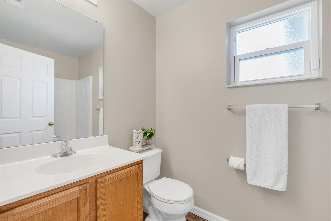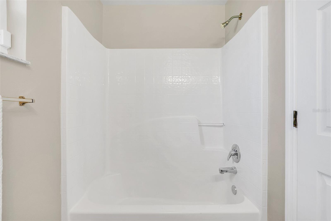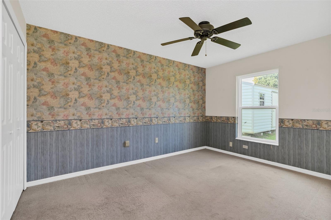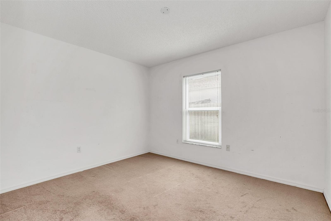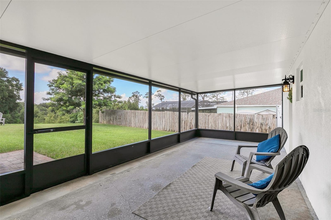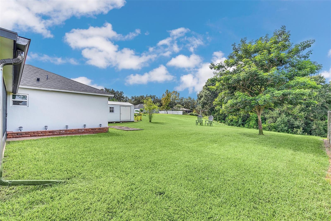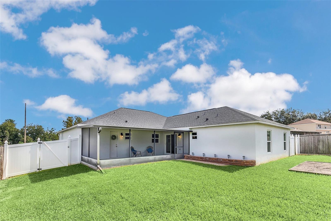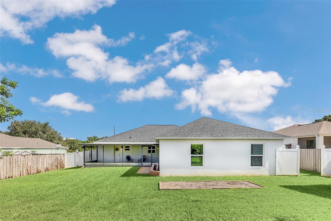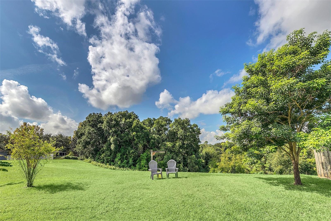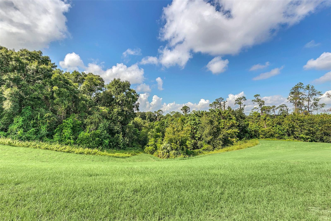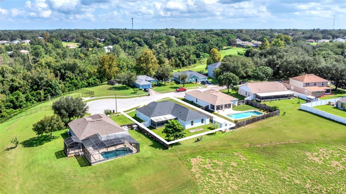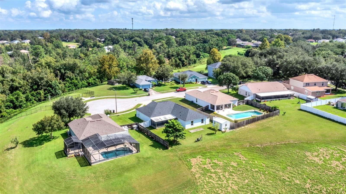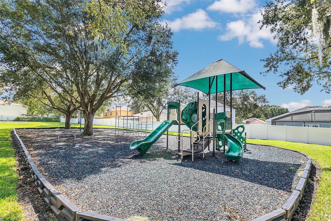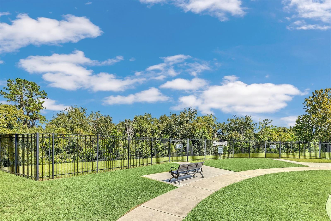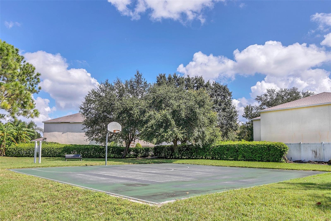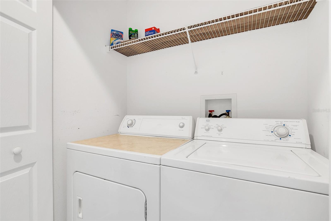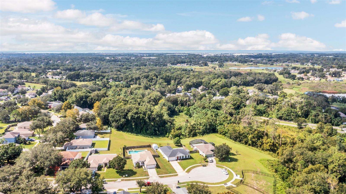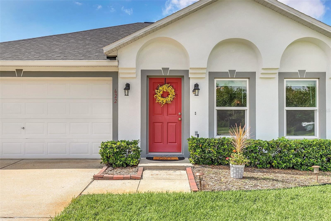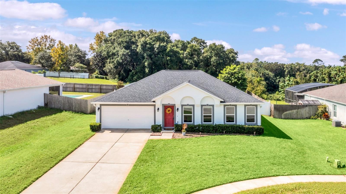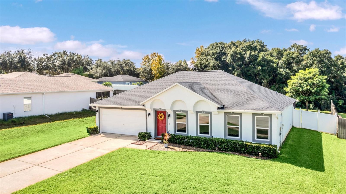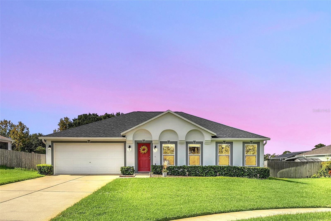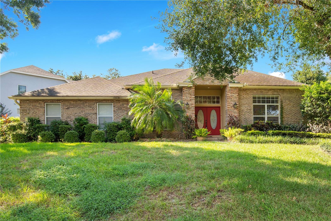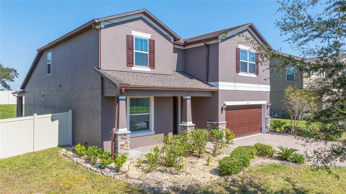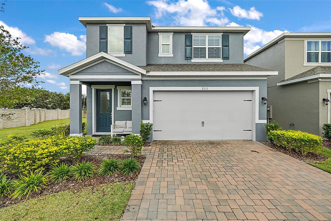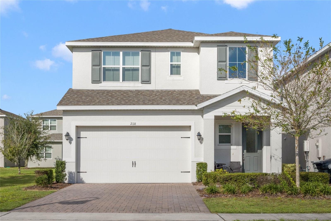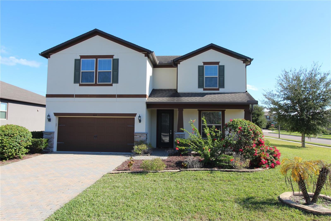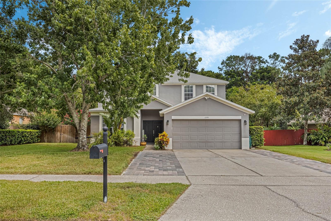622 Glenfield Court, APOPKA, FL 32712
Property Photos
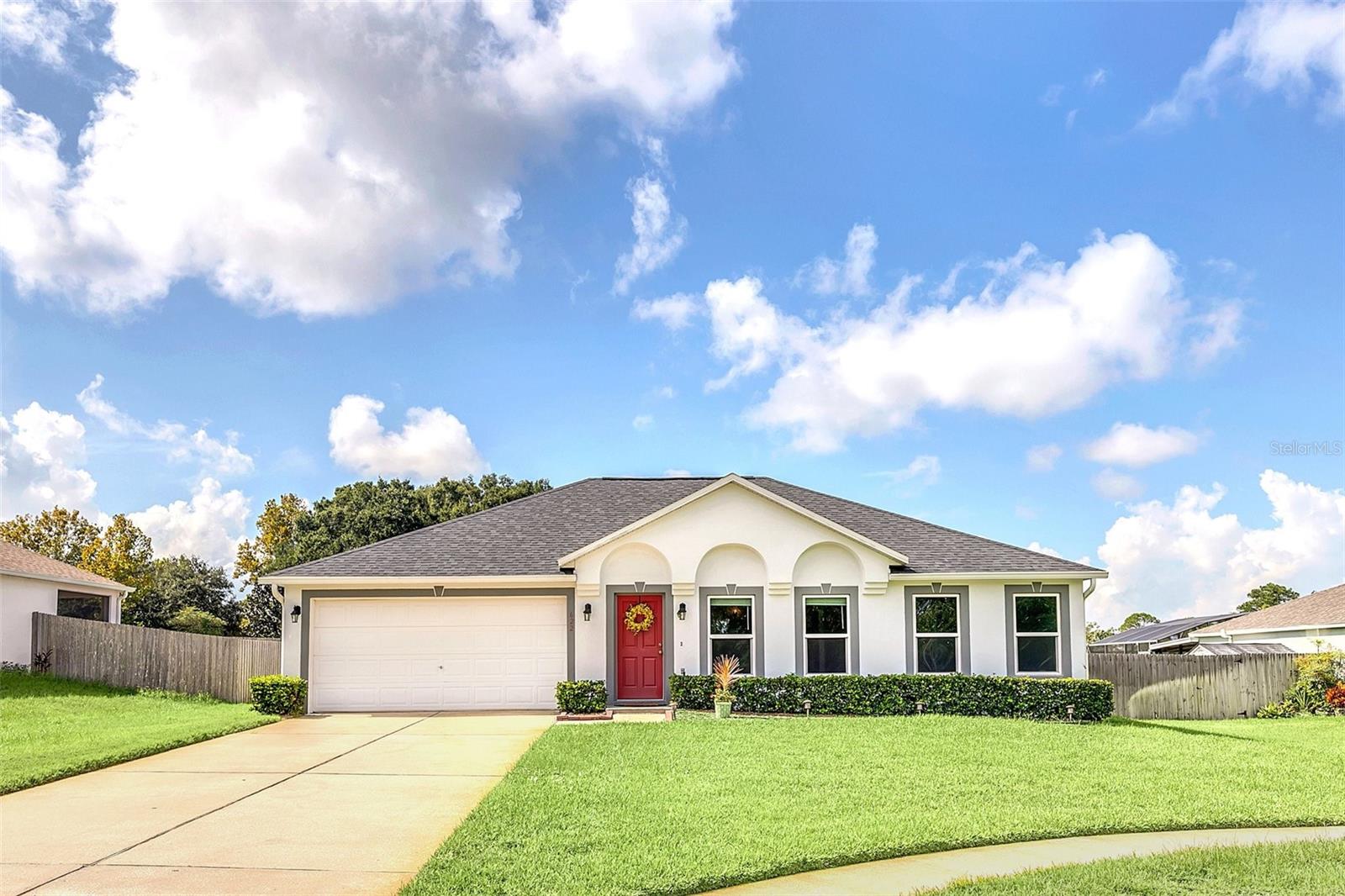
Would you like to sell your home before you purchase this one?
Priced at Only: $450,000
For more Information Call:
Address: 622 Glenfield Court, APOPKA, FL 32712
Property Location and Similar Properties
- MLS#: O6246155 ( Residential )
- Street Address: 622 Glenfield Court
- Viewed: 3
- Price: $450,000
- Price sqft: $178
- Waterfront: No
- Year Built: 2001
- Bldg sqft: 2528
- Bedrooms: 4
- Total Baths: 2
- Full Baths: 2
- Garage / Parking Spaces: 2
- Days On Market: 86
- Additional Information
- Geolocation: 28.7016 / -81.5238
- County: ORANGE
- City: APOPKA
- Zipcode: 32712
- Subdivision: Wekiva Spgs Reserve Ph 02 4739
- Elementary School: Dream Lake Elem
- Middle School: Apopka Middle
- High School: Apopka High
- Provided by: RE/MAX 200 REALTY
- Contact: Lindsie Fann
- 407-629-6330

- DMCA Notice
-
DescriptionIMMEDIATE OCCUPANCY in Wekiva Springs Reserve! Nestled in a peaceful cul de sac this charming 4/2/2 home is a serene retreat with NO rear neighbors, low HOA with a picturesque and wooded view on a quiet cul de sac. The covered screened back patio provides the perfect spot to unwind and enjoy nature's beauty overlooking your private backyard. Custom landscape paver walkway leads way to the private backyard space complete with a prepped garden space, stunning mature purple Tabebuia tree and expansive views that feel like you're on a mountaintop! Step inside to discover a home that's been thoughtfully updated for modern living. The interior boasts high ceilings, natural light, and brand new luxury vinyl plank flooring throughout, providing stylish and low maintenance living. Fresh Sherwin Williams interior paint to boot! The kitchen is in the heart of the home and a true showstopper! Having undergone a complete renovation in 2024, you are greeted with Brand New Sleek white shaker cabinets, look alike granite countertops, and upgraded light fixtures. The kitchen boasts TWO SINKS, a generous island, double pantry for optimum storage and flows seamlessly into both the eating space in kitchen and the family room; perfect for entertaining! But the upgrades don't stop there! In 2019, the home received a $20,000 investment in double pane, hurricane grade impact resistant windows, sliders and doors. Additionally upgrades: Roof 2018, HVAC & Fence 2015. The Split bedroom floor plan sets the primary bedroom at the front of the home and the 3 secondary bedrooms tucked away in the rear of the home where youll be able to let your imagination run free! The primary bedroom continues the LVP flooring, high ceilings, provides an en suite bathroom, double walk in closets, garden tub, separate shower, private water closet, New Vanity cabinetry and even a private entrance to the back patio perfect for enjoying your morning cup o happy. With 2,129 square feet of living space, this home offers ample room for family life, entertaining, or simply spreading out and enjoying your own space. Spacious 2 car garage has side rear entry impact resistant door that conveniently leads to the backyard to access a private shed for additional storage space! Prime location with effortless access to all the best Apopka and Central Florida has to offer via the 451 and 429.
Payment Calculator
- Principal & Interest -
- Property Tax $
- Home Insurance $
- HOA Fees $
- Monthly -
Features
Building and Construction
- Covered Spaces: 0.00
- Exterior Features: Garden, Irrigation System, Sidewalk, Sliding Doors
- Fencing: Vinyl
- Flooring: Carpet, Luxury Vinyl
- Living Area: 2129.00
- Other Structures: Shed(s)
- Roof: Shingle
Land Information
- Lot Features: Cul-De-Sac, City Limits, Sidewalk, Paved
School Information
- High School: Apopka High
- Middle School: Apopka Middle
- School Elementary: Dream Lake Elem
Garage and Parking
- Garage Spaces: 2.00
- Parking Features: Driveway, Garage Door Opener, Ground Level
Eco-Communities
- Green Energy Efficient: Windows
- Water Source: Public
Utilities
- Carport Spaces: 0.00
- Cooling: Central Air
- Heating: Central
- Pets Allowed: Yes
- Sewer: Public Sewer
- Utilities: BB/HS Internet Available, Cable Connected, Electricity Connected, Public, Sewer Connected, Street Lights, Water Connected
Amenities
- Association Amenities: Basketball Court, Playground
Finance and Tax Information
- Home Owners Association Fee Includes: Maintenance Grounds
- Home Owners Association Fee: 360.00
- Net Operating Income: 0.00
- Tax Year: 2023
Other Features
- Appliances: Dishwasher, Disposal, Dryer, Electric Water Heater, Exhaust Fan, Microwave, Range, Washer
- Association Name: WEKIVA SPRINGS RESERVE HOA
- Association Phone: 407-647-2622
- Country: US
- Furnished: Unfurnished
- Interior Features: Ceiling Fans(s), High Ceilings, Kitchen/Family Room Combo, Living Room/Dining Room Combo, Primary Bedroom Main Floor, Split Bedroom, Thermostat, Walk-In Closet(s)
- Legal Description: WEKIVA SPRINGS RESERVE PH 2 47/39 LOT 100
- Levels: One
- Area Major: 32712 - Apopka
- Occupant Type: Vacant
- Parcel Number: 33-20-28-9126-01-000
- View: Trees/Woods
- Zoning Code: RMF
Similar Properties
Nearby Subdivisions
Acuera Estates
Ahern Park
Alexandria Place I
Apopka Ranches
Apopka Terrace
Apopka Terrace First Add
Arbor Rdg Ph 01 B
Arbor Rdg Ph 03
Bent Oak Ph 01
Bridle Path
Cambridge Commons
Carriage Hill
Chandler Estates
Clayton Estates
Courtyards Coach Homes
Dean Hilands
Deer Lake Chase
Deer Lake Run
Diamond Hill At Sweetwater Cou
Eagles Rest Ph 02a
Emery Smith Sub
Errol Club Villas 01
Errol Estate
Errol Hills Village
Estates At Sweetwater Golf Co
Hilltop Estates
Kelly Park Hills South Ph 03
Lake Mc Coy Oaks
Lake Todd Estates
Lakeshorewekiva
Laurel Oaks
Legacy Hills
Lexington Club
Lexington Club Ph 02
Lexington Club Phase Ii
Morrisons Sub
Muirfield Estate
None
Nottingham Park
Oak Hill Reserve Ph 02
Oak Rdg Ph 2
Oak Ridge Sub
Oaks At Kelly Park
Oakskelly Park Ph 1
Oakskelly Pk Ph 2
Oakwater Estates
Orange County
Orchid Estates
Palms Sec 03
Palms Sec 04
Park Ave Pines
Parkside At Errol Estates
Parkview Preserve
Parkview Wekiva 4496
Pines Wekiva Sec 01 02 03 Ph
Pines Wekiva Sec 01 Ph 01
Pitman Estates
Plymouth Dells Annex
Plymouth Hills
Plymouth Town
Reagans Reserve 4773
Rhetts Ridge 75s
Rock Spgs Estates
Rock Spgs Rdg Ph Ii
Rock Spgs Rdg Ph Viia
Rock Spgs Ridge Ph 01
Rock Springs Estates
Rock Springs Park
Rock Springs Ridge
Rock Springs Ridge Ph 04a 51 1
Rock Springs Ridge Ph Vib
Rolling Oaks
San Sebastian Reserve
Sanctuary Golf Estates
Seasons At Summit Ridge
Spring Harbor
Spring Ridge Ph 02 03 04
Spring Ridge Ph 03 4361
Stoneywood Ph 01
Sweetaire Wekiva
Sweetwater Country Club
Sweetwater Country Club Sec B
Sweetwater West
Tanglewilde St
Valeview
Vista Reserve Ph 2
Wekiva
Wekiva Crescent
Wekiva Run Ph 3c
Wekiva Run Ph I 01
Wekiva Run Ph Iia
Wekiva Run Phase Ll
Wekiva Spgs Reserve Ph 01
Wekiva Spgs Reserve Ph 02 4739
Wekiwa Glen
Wekiwa Hills
White Jasmine Mnr
Winding Mdws
Winding Meadows
Windrose
Wolf Lake Ranch

- Jarrod Cruz, ABR,AHWD,BrkrAssc,GRI,MRP,REALTOR ®
- Tropic Shores Realty
- Unlock Your Dreams
- Mobile: 813.965.2879
- Mobile: 727.514.7970
- unlockyourdreams@jarrodcruz.com

