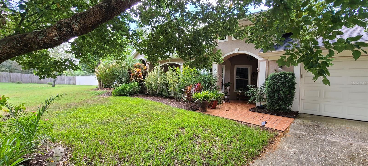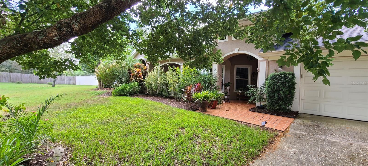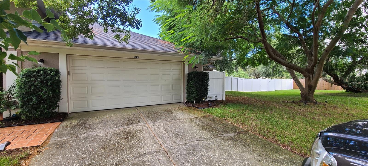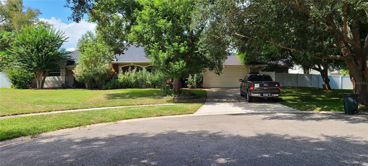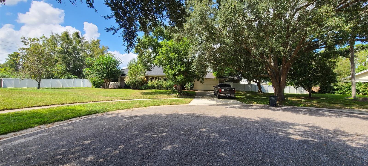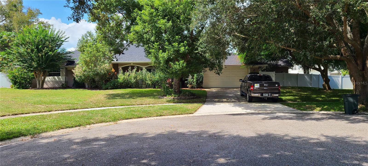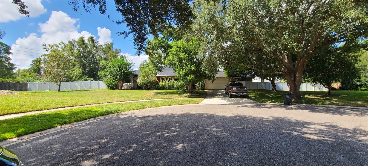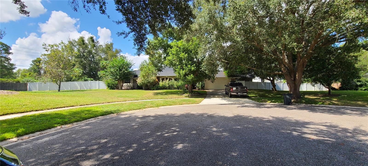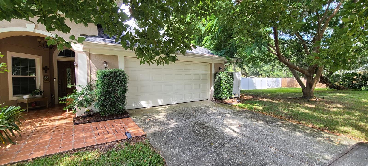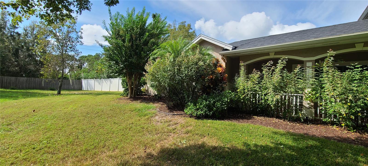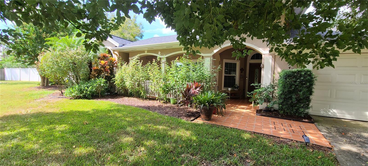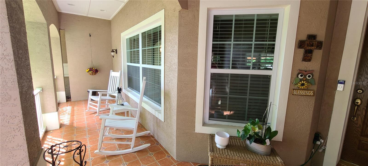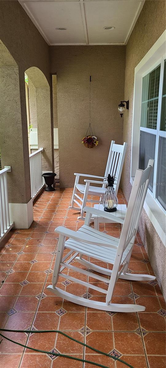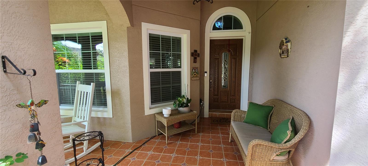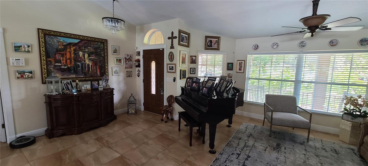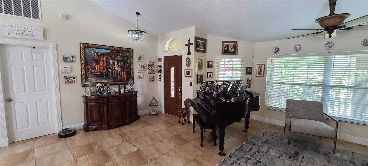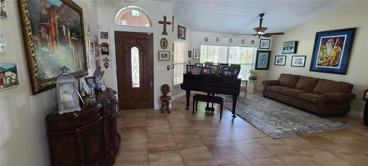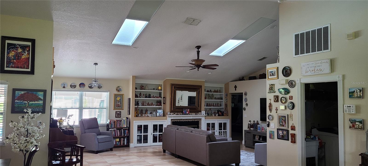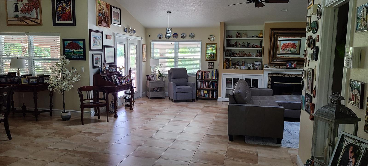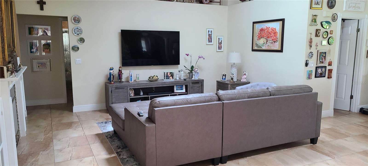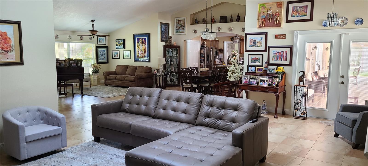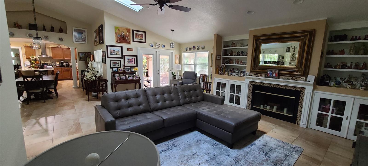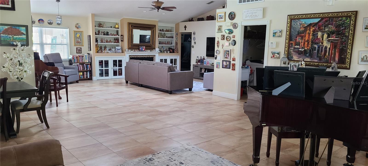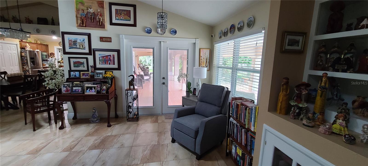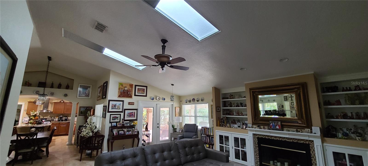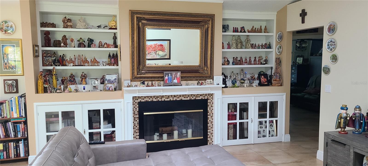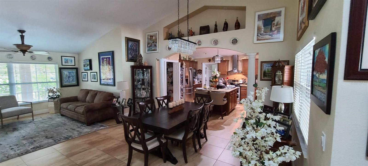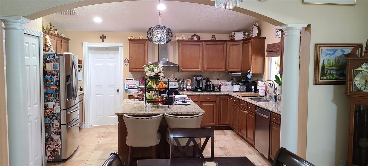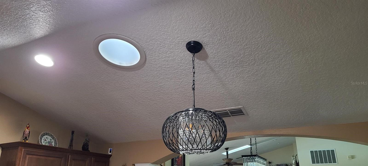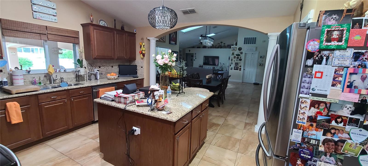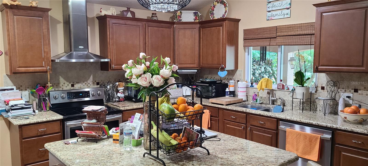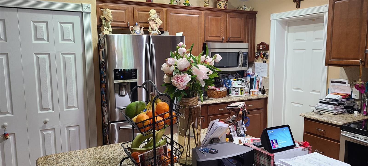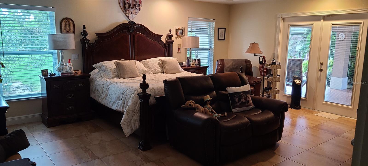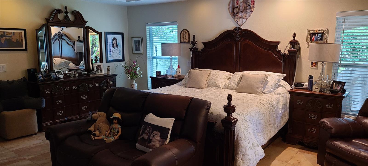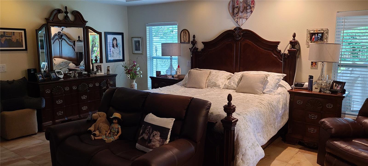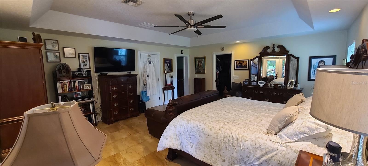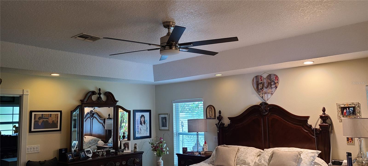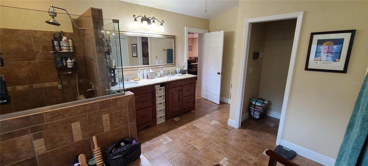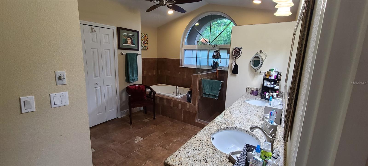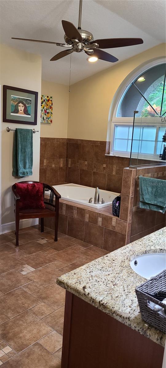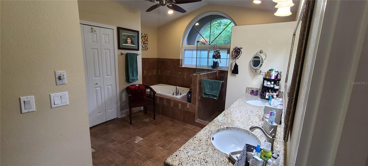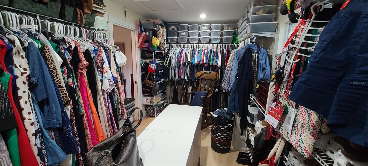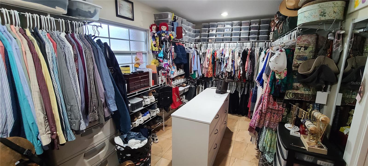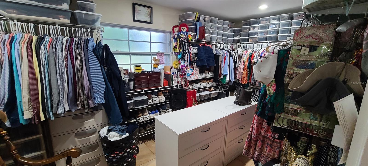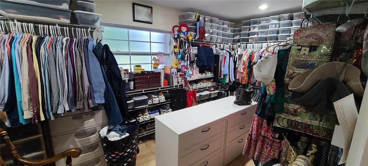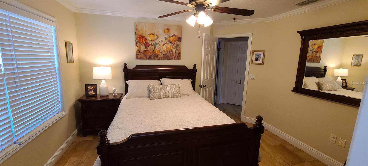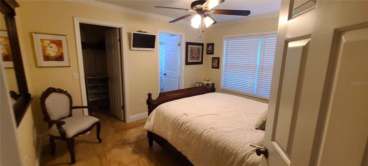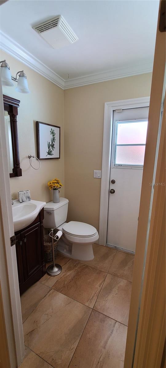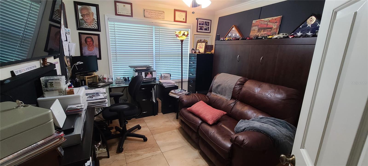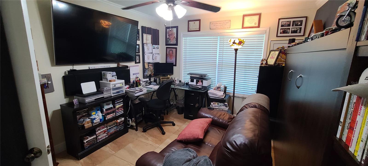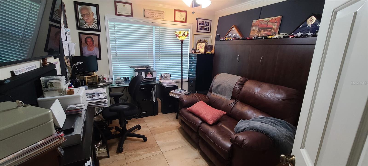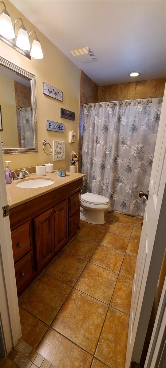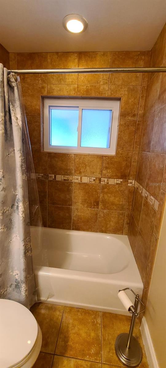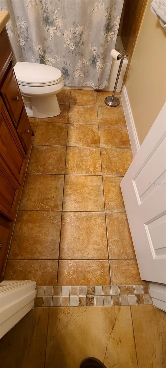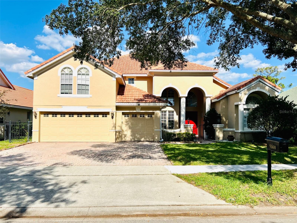10161 Culpepper Court, ORLANDO, FL 32836
Property Photos
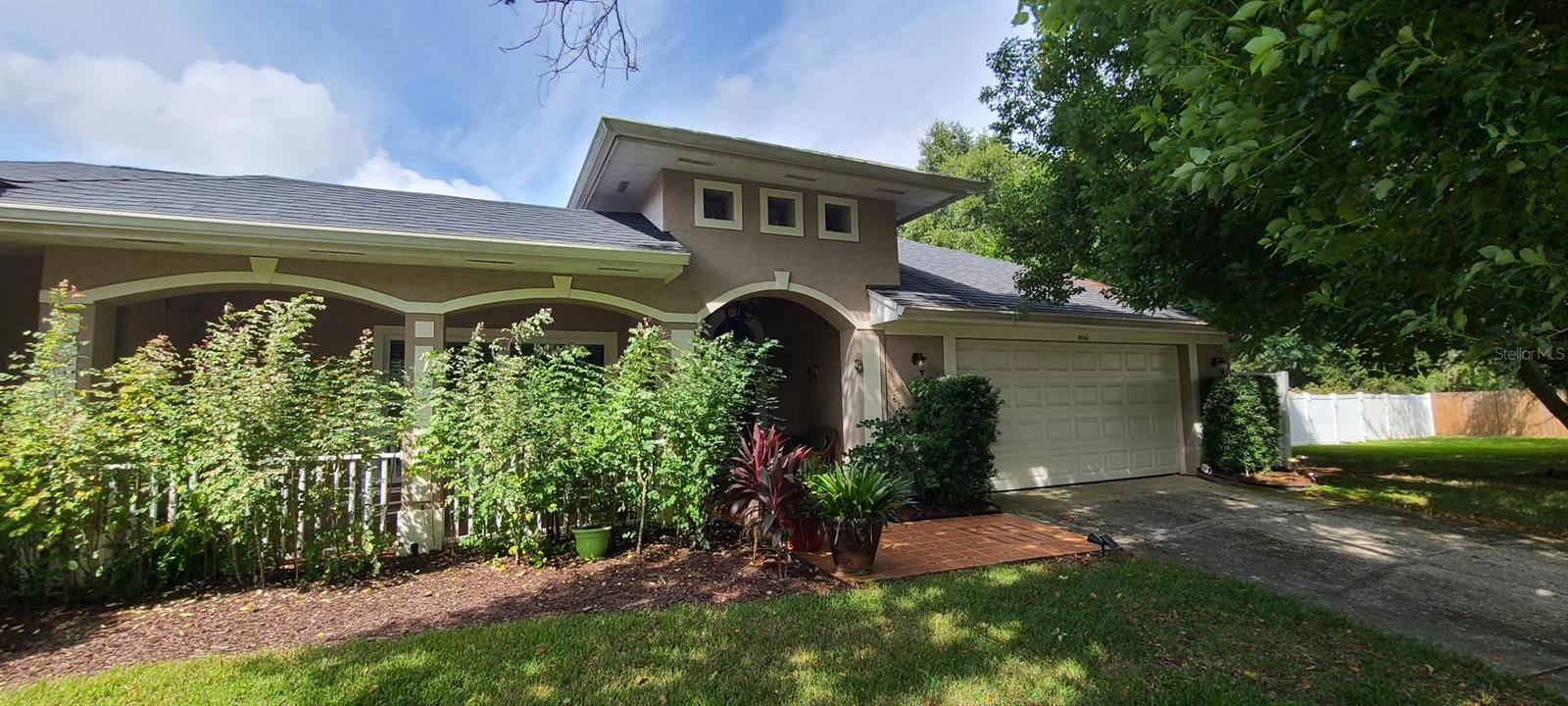
Would you like to sell your home before you purchase this one?
Priced at Only: $985,000
For more Information Call:
Address: 10161 Culpepper Court, ORLANDO, FL 32836
Property Location and Similar Properties
- MLS#: O6244622 ( Residential )
- Street Address: 10161 Culpepper Court
- Viewed: 28
- Price: $985,000
- Price sqft: $192
- Waterfront: No
- Year Built: 1989
- Bldg sqft: 5124
- Bedrooms: 5
- Total Baths: 4
- Full Baths: 4
- Garage / Parking Spaces: 4
- Days On Market: 108
- Additional Information
- Geolocation: 28.423 / -81.4953
- County: ORANGE
- City: ORLANDO
- Zipcode: 32836
- Subdivision: Sand Lake Point
- Elementary School: Sand Lake Elem
- Middle School: Southwest Middle
- High School: Lake Buena Vista High School
- Provided by: IVAN ALDEA REALTY LLC
- Contact: Ivan Aldea
- 407-416-9620

- DMCA Notice
-
DescriptionWelcome to the solicited area of Dr. Phillips and Sand Lake Point. This magnificent home is nestled on Culpepper Court, a street totally covered with a full grown canopy of oak trees providing a scenic drive towards the home, which is located on a cul de sac. Sand Lake Point is a subdivision with few listings, due to owners living in their homes for many years. Close to Restaurant Row, to Orange County Sportsmen Club, International Drive, and the Orlando Convention Center, one and a half mile from the new developed area of "O Town West" which is filled of restaurants, and amenities, close to within walking and biking distance from Dr. Phillips Community Park, two miles from the main entrance of Disney Springs with all the stores, movies, and attractions close. This five bedrooms and four full bathrooms residence with over three thousand sixty four square feet of AC/heated area and with over 5,124 sq feet of total construction area with a balcony, back terraces, in ground pool, gazebo, pergolas, fire pit, huge oak trees both in front and back of the house, vinyl fence around the whole lot provides the secluded dream house you are looking for. As you open the door you see a large open concept area with a family room, a TV room with skylights above and fireplace; a dining room connected to a large kitchen 14' x14' to your left, all on 18" x 18" travertine Italian tiles all throughout the house. Large windows on all the living room overlooking the back terrace and the magnificent pool with a rock waterfall. The patio has a large 24' x 24' roofed gazebo and a 20'x20' pergola with a fire pit. A split floor plan provides the master bedroom with its huge walk in closet (8.5 x 17) and private bathroom with its own 6' x' 6 closet. On the other side of the house, you have four bedrooms and three full bathrooms, one of them with a pool bathroom with access to the outside terrace and the pool. The fifth bedroom has its own accessible bathroom with a no step walk in shower, full bathroom and walk in closet. The house has almost one acre of land, meticulously maintained every week including landscaping lights on the front of the house. There is avocado, mango, ruby red grapefruits, limes, and mandarin oranges trees. There is also a 12' x 24' boat pad with pavers and double gate access on the side of the house. The house has a four year roof, a five ton two year old AC/Heater with electronic and remote controlled thermostat. The patio and the front lawn have automatic programmable sprinkler systems. Schools in the area are rated among the top in Orange County. All Whirlpool and Samsung appliances. It is only located three miles from the main Disney Springs entrance, about five miles (15 minutes) from Sea World and seven miles (18 minutes) from Universal Studios. Shown only by appointments. The house was totally remodeled in 2010. Tiles, windows, terraces, gazebo, electrical, plumbing were totally replaced. The In laws suite was built and added in 2014. There is no "For Sale" sign in front of the property. Some furnishings are available for sale.
Payment Calculator
- Principal & Interest -
- Property Tax $
- Home Insurance $
- HOA Fees $
- Monthly -
Features
Building and Construction
- Covered Spaces: 0.00
- Exterior Features: Balcony, French Doors, Garden, Irrigation System, Lighting, Rain Barrel/Cistern(s), Rain Gutters, Sidewalk, Sliding Doors
- Fencing: Vinyl
- Flooring: Tile, Travertine
- Living Area: 3064.00
- Other Structures: Cabana, Gazebo, Other
- Roof: Shingle
Property Information
- Property Condition: Completed
Land Information
- Lot Features: Cul-De-Sac, In County, Landscaped, Level, Near Marina, Oversized Lot, Private, Sidewalk, Street Dead-End, Paved
School Information
- High School: Lake Buena Vista High School
- Middle School: Southwest Middle
- School Elementary: Sand Lake Elem
Garage and Parking
- Garage Spaces: 2.00
- Parking Features: Boat, Garage Door Opener
Eco-Communities
- Pool Features: In Ground, Self Cleaning, Vinyl
- Water Source: None
Utilities
- Carport Spaces: 2.00
- Cooling: Central Air
- Heating: Central
- Pets Allowed: Yes
- Sewer: Septic Tank
- Utilities: Cable Connected, Electricity Connected, Phone Available, Street Lights, Underground Utilities, Water Connected
Amenities
- Association Amenities: Recreation Facilities, Tennis Court(s)
Finance and Tax Information
- Home Owners Association Fee Includes: Management, Recreational Facilities, Security, Trash
- Home Owners Association Fee: 565.00
- Net Operating Income: 0.00
- Tax Year: 2023
Other Features
- Accessibility Features: Accessible Bedroom, Accessible Full Bath
- Appliances: Dishwasher, Disposal, Dryer, Electric Water Heater, Freezer, Microwave, Range, Refrigerator, Washer
- Association Name: Richard Rosales
- Association Phone: 407-216-5299
- Country: US
- Furnished: Unfurnished
- Interior Features: Cathedral Ceiling(s), Ceiling Fans(s), Coffered Ceiling(s), Dumbwaiter, High Ceilings, Open Floorplan, Skylight(s), Solid Surface Counters, Solid Wood Cabinets, Split Bedroom, Stone Counters, Thermostat, Tray Ceiling(s), Walk-In Closet(s), Wet Bar, Window Treatments
- Legal Description: SAND LAKE POINT UNIT 1 20/69 LOT 23
- Levels: One
- Area Major: 32836 - Orlando/Dr. Phillips/Bay Vista
- Occupant Type: Owner
- Parcel Number: 03-24-28-7841-00-230
- Possession: Close of Escrow, Negotiable
- Style: Contemporary
- Views: 28
- Zoning Code: P-D
Similar Properties
Nearby Subdivisions
803 Residence
8303 Residence
8303 Resort
8303 Resort Condominium
Bay Vista Estates
Bay Vista Ests
Bella Nottevizcaya Ph 03 A C
Brentwood Club Ph 01
Cypress Point
Cypress Point Ph 02
Cypress Shores
Estatesparkside
Grande Pines
Heritage Bay Drive Phillips Fl
Heritage Bay Ph 02
Lake Sheen Sound
Mabel Bridge Ph 3
Mabel Bridge Ph 4 A Rep
Mabel Bridge Ph 5 A Rep
Mabel Bridge Ph 5 Rep
Mirabellavizcaya Ph 03
Newbury Park
Parkside
Parkside Ph 1
Parkside Ph 2
Parkview Reserve
Parkview Reserve Ph 1
Phillips Grove
Phillips Grove 94108 Lot 3
Phillips Grove Tr I
Phillips Grove Tr J Rep
Royal Cypress Preserveph 5
Royal Legacy Estates
Royal Legacy Estates 81125 Lot
Royal Ranch Estates First Add
Ruby Lake Ph 1
Ruby Lake Ph 2
Sand Lake Point
Sheen Sound
Thornhill
Vizcaya Bella Nottevizcaya Ph
Vizcaya Ph 01 4529
Vizcaya Ph 02 4678
Waters Edge & Boca Pointe At T
Waters Edge Boca Pointe At Tur
Willis R Mungers Land Sub

- Jarrod Cruz, ABR,AHWD,BrkrAssc,GRI,MRP,REALTOR ®
- Tropic Shores Realty
- Unlock Your Dreams
- Mobile: 813.965.2879
- Mobile: 727.514.7970
- unlockyourdreams@jarrodcruz.com

