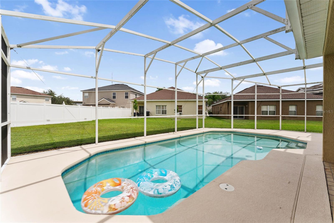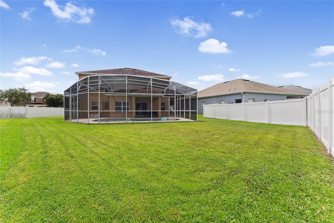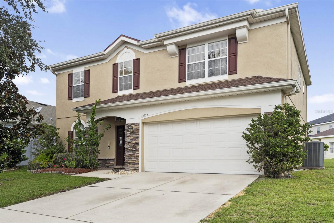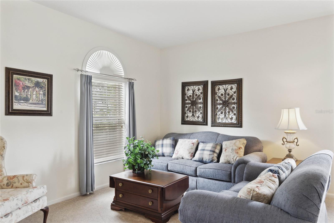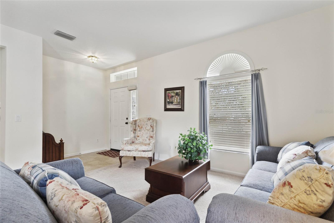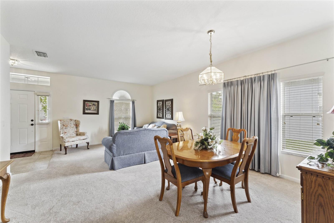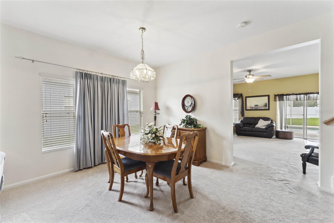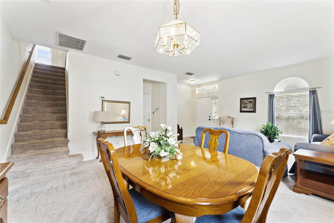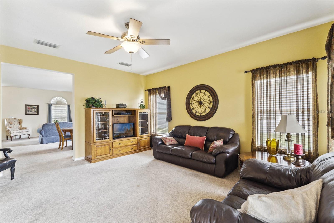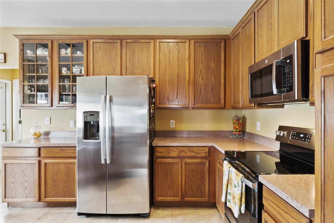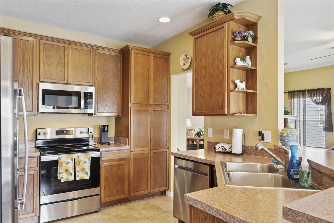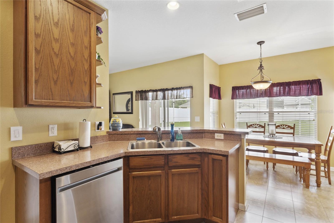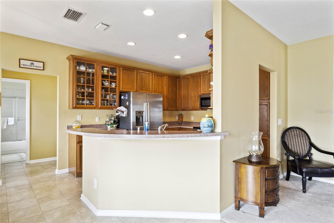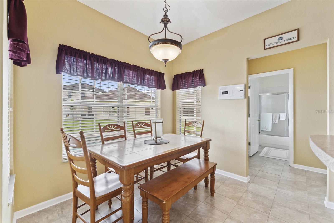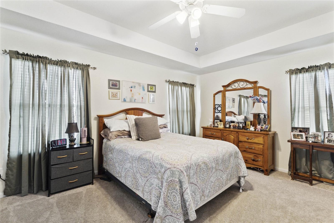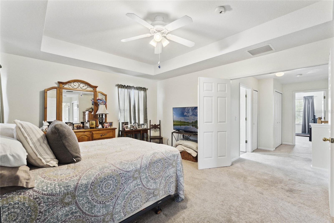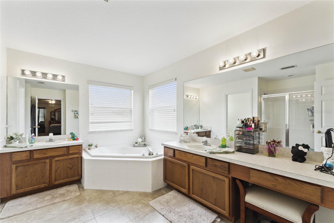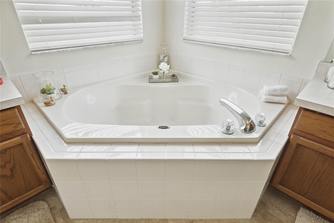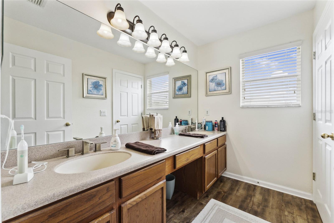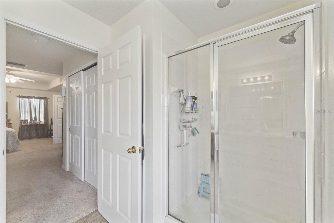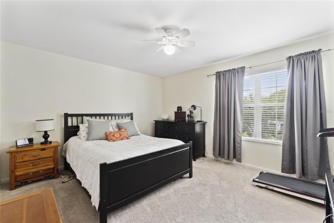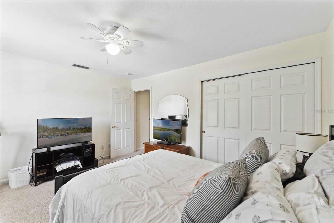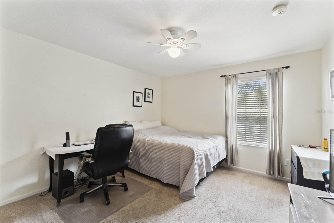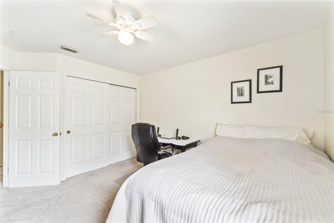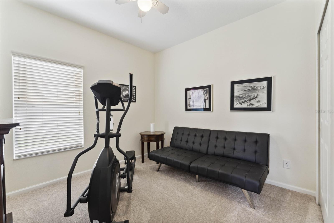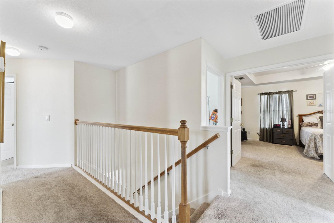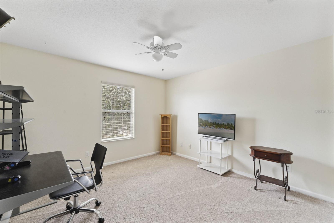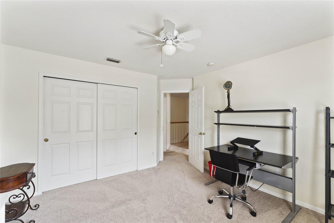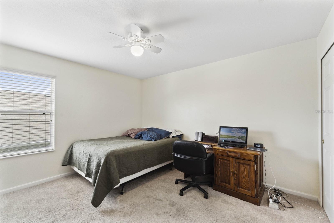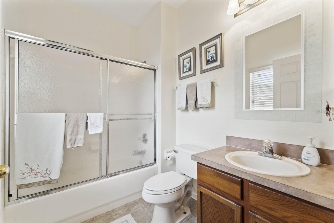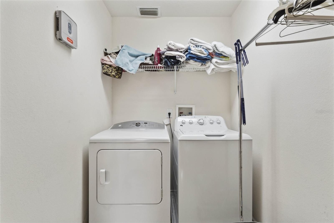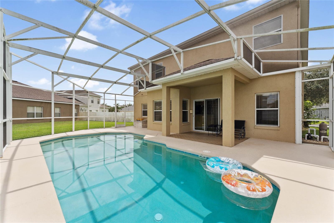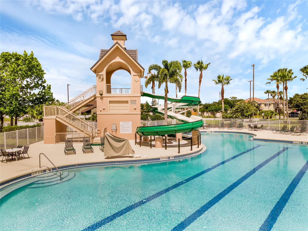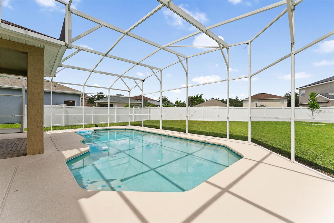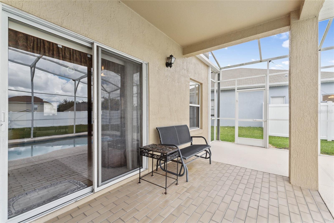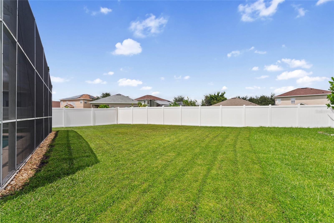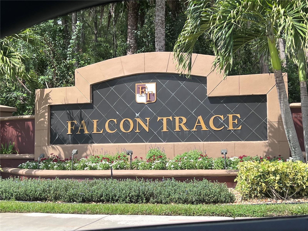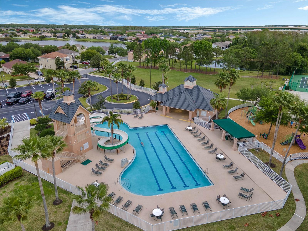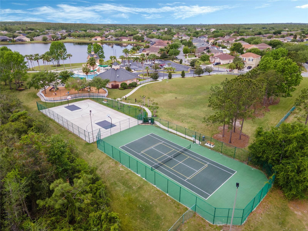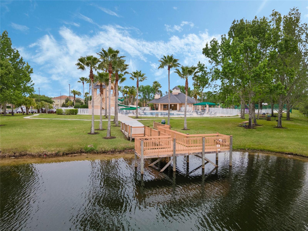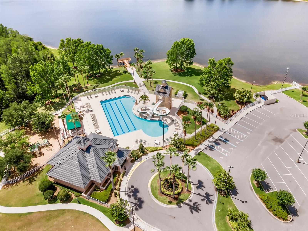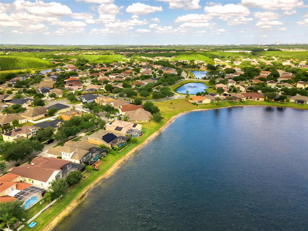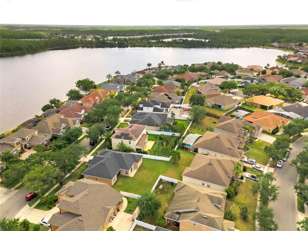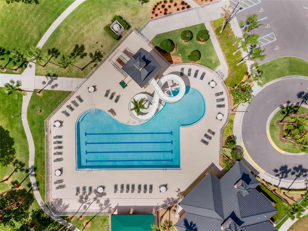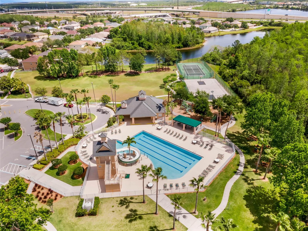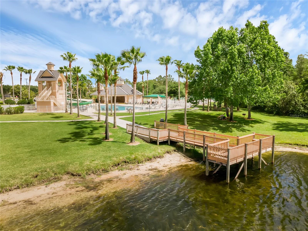13530 Hawk Lake Drive, ORLANDO, FL 32837
Property Photos
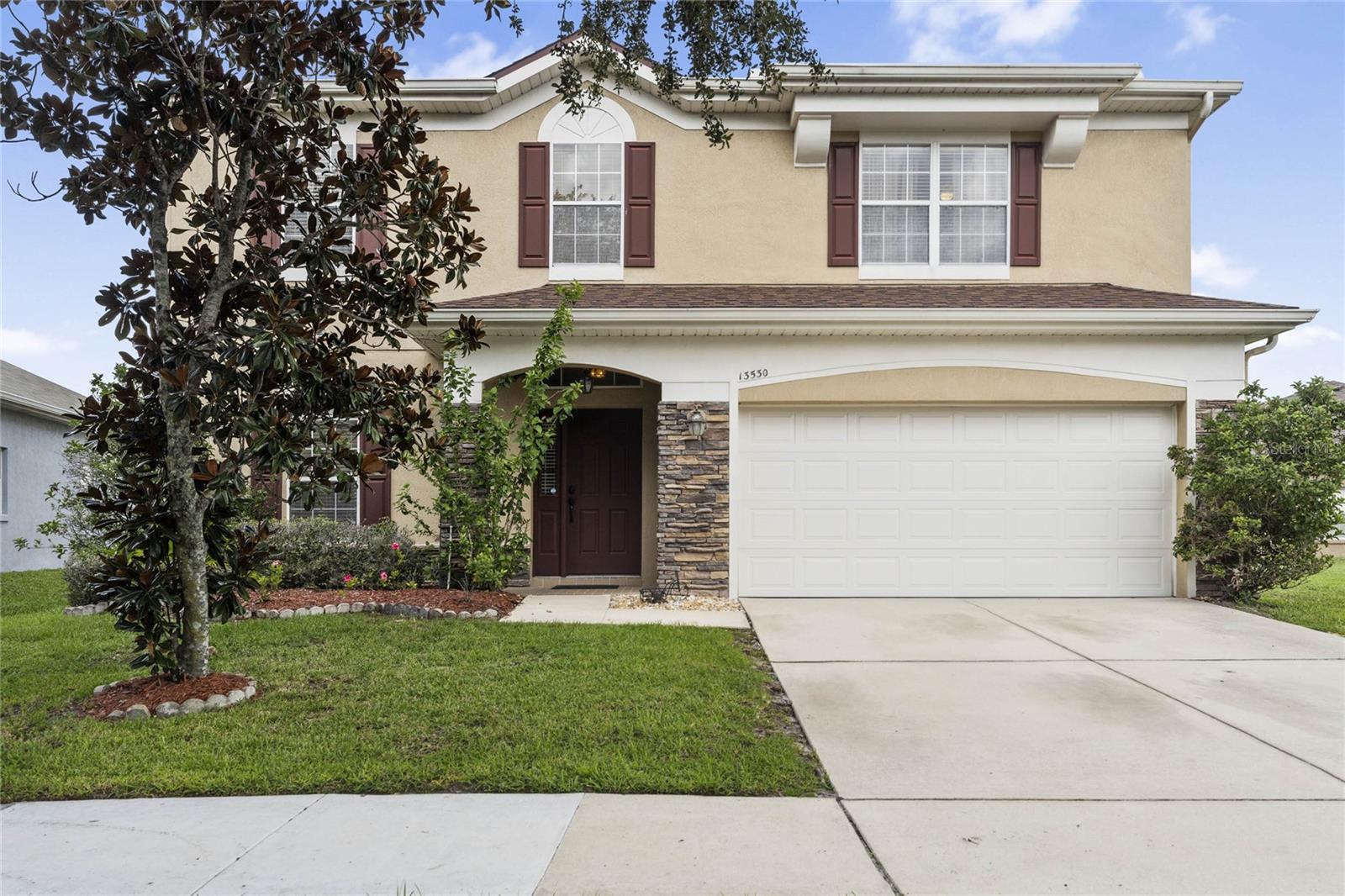
Would you like to sell your home before you purchase this one?
Priced at Only: $549,900
For more Information Call:
Address: 13530 Hawk Lake Drive, ORLANDO, FL 32837
Property Location and Similar Properties
- MLS#: O6238983 ( Residential )
- Street Address: 13530 Hawk Lake Drive
- Viewed: 4
- Price: $549,900
- Price sqft: $159
- Waterfront: No
- Year Built: 2002
- Bldg sqft: 3448
- Bedrooms: 5
- Total Baths: 3
- Full Baths: 3
- Garage / Parking Spaces: 2
- Days On Market: 110
- Additional Information
- Geolocation: 28.3643 / -81.3909
- County: ORANGE
- City: ORLANDO
- Zipcode: 32837
- Subdivision: Falcon Trace Ut 06 49 05
- Elementary School: Endeavor Elem
- Middle School: Meadow Wood Middle
- High School: Cypress Creek High
- Provided by: RE/MAX TOWN CENTRE
- Contact: Rose Kemp
- 407-996-3200

- DMCA Notice
-
DescriptionLocation! Location! Pool home! Located in the community of Falcon Trace in Orlando! Welcome to this beautiful and very well maintained two story pool home. This property is fabulously located near restaurants, shopping, the Orlando International Airport, amusement parks, and more! The community offers a pool, park, clubhouse, tennis courts, and basketball courts. The floor plan features, on the first floor, a dining room/living room combo (great room), a kitchen open to the dinette, a family room overlooking the pool, a full bathroom (pool bath), and a bonus room (with closet) that makes for a perfect flex room (guest room, office, gym, etc.). The second floor features a spacious primary bedroom with a coffered ceiling and walk in closet, a large primary bathroom with a dual vanity, a shower with a separate garden bathtub, and a make up/vanity space. There are also four additional bedrooms, a third large full bathroom with dual sinks, and the laundry room. The kitchen features a snack bar, plenty of cabinet space, and all the kitchen appliances will stay. Other property features include a 2 car garage with remote entry, a screened/enclosed pool (screens recently replaced) with a covered lanai, front elevation stone accents, lovely landscaping, and an inviting backyard! The roof was replaced in 2017. The perfect place to call home!
Payment Calculator
- Principal & Interest -
- Property Tax $
- Home Insurance $
- HOA Fees $
- Monthly -
Features
Building and Construction
- Covered Spaces: 0.00
- Exterior Features: Lighting, Sliding Doors
- Fencing: Vinyl
- Flooring: Carpet, Ceramic Tile, Tile
- Living Area: 2904.00
- Roof: Shingle
Land Information
- Lot Features: Paved
School Information
- High School: Cypress Creek High
- Middle School: Meadow Wood Middle
- School Elementary: Endeavor Elem
Garage and Parking
- Garage Spaces: 2.00
- Parking Features: Driveway, Garage Door Opener
Eco-Communities
- Pool Features: Child Safety Fence, Gunite, Screen Enclosure
- Water Source: Public
Utilities
- Carport Spaces: 0.00
- Cooling: Central Air
- Heating: Central
- Pets Allowed: Yes
- Sewer: Public Sewer
- Utilities: Cable Available, Public, Sewer Connected
Amenities
- Association Amenities: Basketball Court, Clubhouse, Park, Pool, Tennis Court(s)
Finance and Tax Information
- Home Owners Association Fee Includes: Pool, Management
- Home Owners Association Fee: 230.00
- Net Operating Income: 0.00
- Tax Year: 2023
Other Features
- Appliances: Dishwasher, Disposal, Dryer, Electric Water Heater, Exhaust Fan, Microwave, Range, Refrigerator, Washer
- Association Name: Artemis Lifestyles, Linda Johnson
- Association Phone: 407-705-2190
- Country: US
- Interior Features: Ceiling Fans(s), Coffered Ceiling(s), Split Bedroom, Walk-In Closet(s), Window Treatments
- Legal Description: FALCON TRACE UT 6 49/5 LOT 39
- Levels: Two
- Area Major: 32837 - Orlando/Hunters Creek/Southchase
- Occupant Type: Owner
- Parcel Number: 26-24-29-2668-00-390
- Possession: Close of Escrow
- Style: Contemporary
- Zoning Code: P-D
Nearby Subdivisions
Crystal Creek
Deerfield
Deerfield Ph 01d
Deerfield Ph 02a
Deerfield Ph 02b
Falcon Trace
Falcon Trace 453
Falcon Trace Ut 06 49 05
Heritage Place
Heritage Village
Hunters Creek
Hunters Creek Tr 115 Ph 01 Rep
Hunters Creek Tr 115 Ph 02
Hunters Creek Tr 115 Ph 2
Hunters Creek Tr 125
Hunters Creek Tr 130 Ph 02
Hunters Creek Tr 135 Ph 02
Hunters Creek Tr 140 Ph 02
Hunters Creek Tr 145 Ph 02
Hunters Creek Tr 150 Ph 01
Hunters Creek Tr 210
Hunters Creek Tr 220
Hunters Creek Tr 235a Ph 01
Hunters Creek Tr 235b Ph 03
Hunters Creek Tr 235b Ph 04
Hunters Creek Tr 310
Hunters Creek Tr 335 Ph 02
Hunters Creek Tr 430b Ph 03
Hunters Creek Tr 430b Ph 3
Hunters Creek Tr 515 Ph 02 48
Hunters Creek Tr 520
Hunters Creek Tr 520 47109
Hunters Creek Tr 545
Hunters Creek Tr 550
Orangewood Village 09
Pepper Mill Sec 01
Pepper Mill Sec 07
Pepper Mill Sec 08
Pepper Mill Sec 09
Pepper Mill Sec 10
Pointehunters Crk
Sky Lake South
Sky Lake South 07 Ph 01
Sky Lake Southa Add 02
Sky Lake Southd Ut 5d
Sky Lake Southf
Southchase
Southchase 01a Prcl 05 Ph 03
Southchase Ph 01a Prcl 14 15
Southchase Ph 1a 0
Stonegate
Villas At Heritage Place 50 27
Whisper Lakes

- Jarrod Cruz, ABR,AHWD,BrkrAssc,GRI,MRP,REALTOR ®
- Tropic Shores Realty
- Unlock Your Dreams
- Mobile: 813.965.2879
- Mobile: 727.514.7970
- unlockyourdreams@jarrodcruz.com

