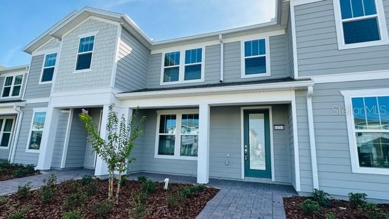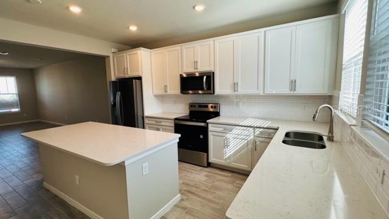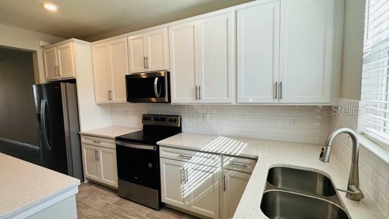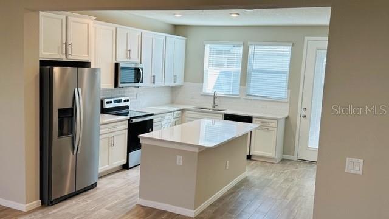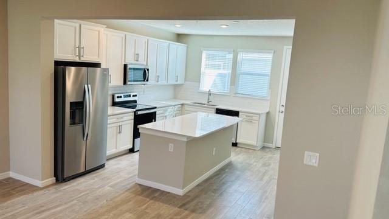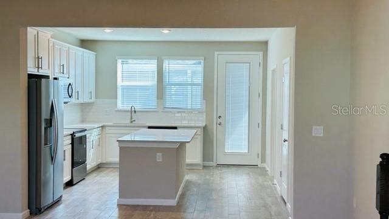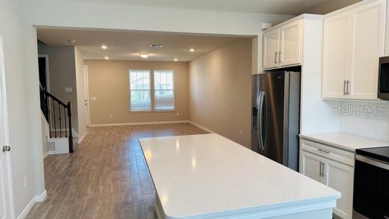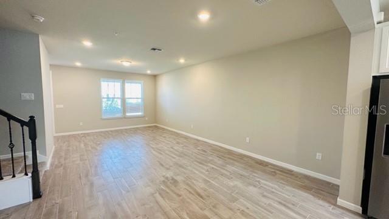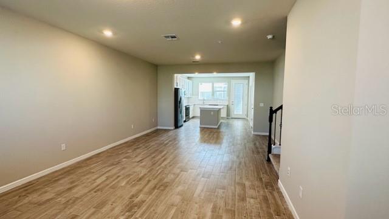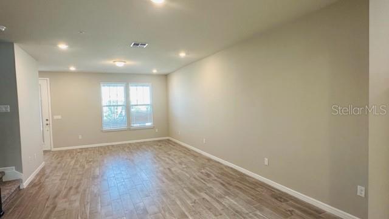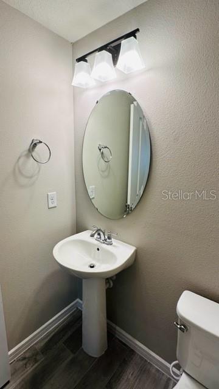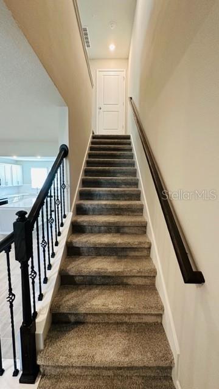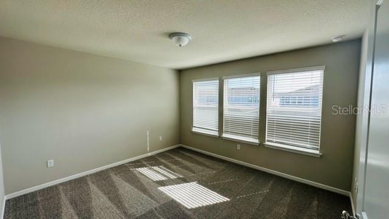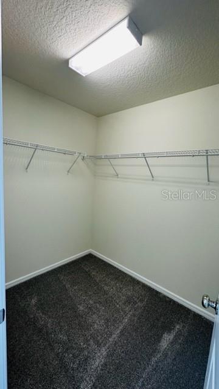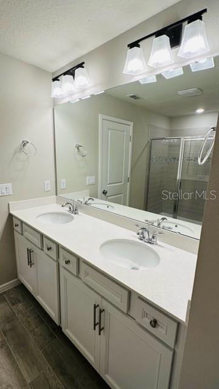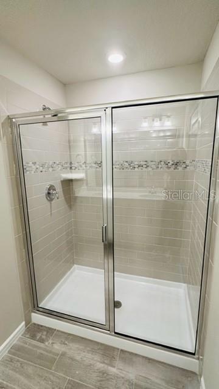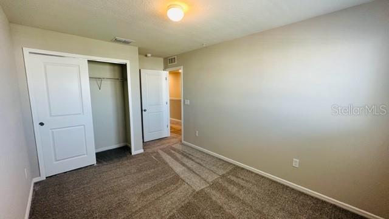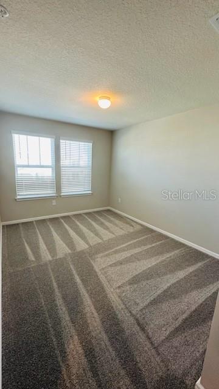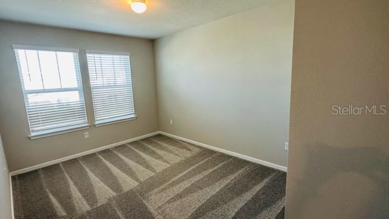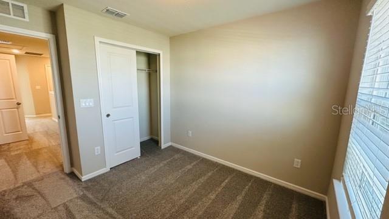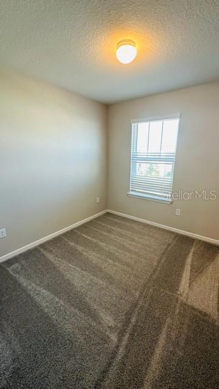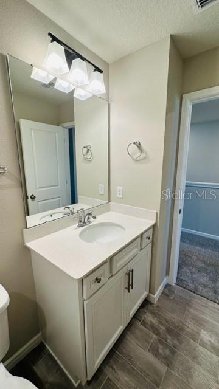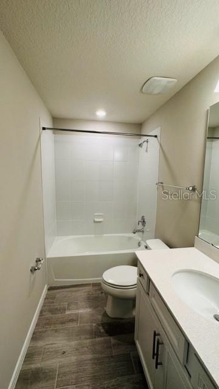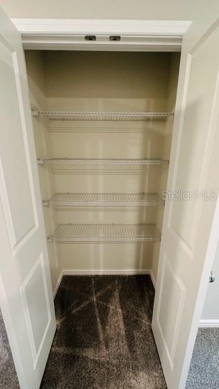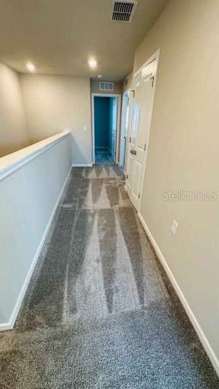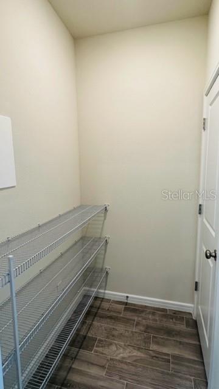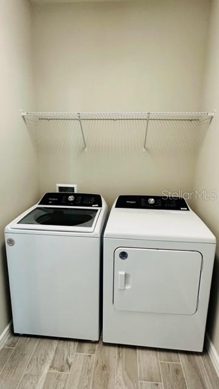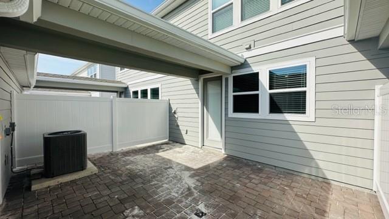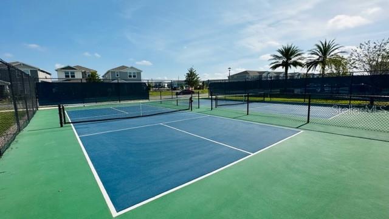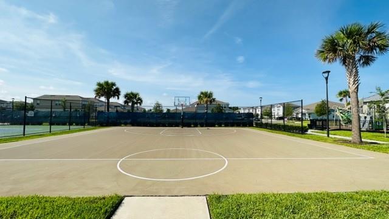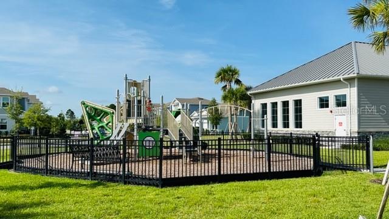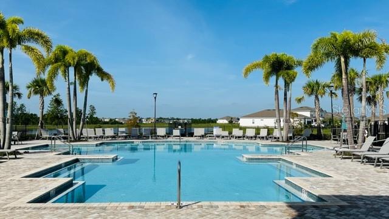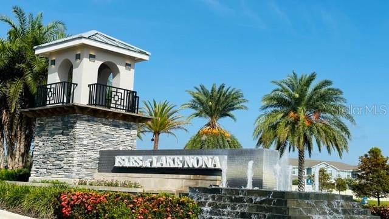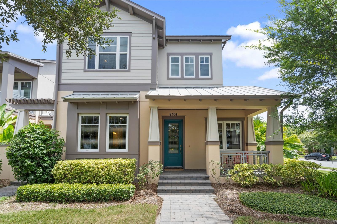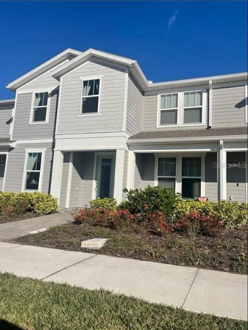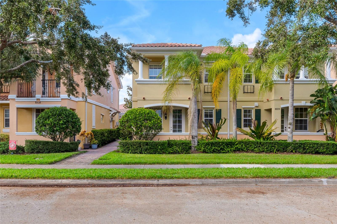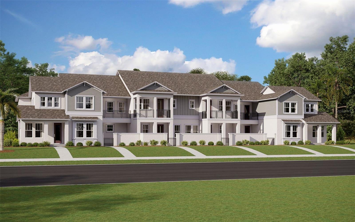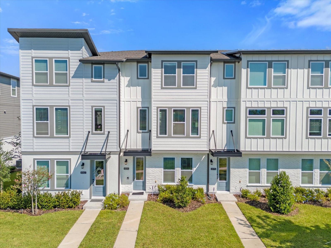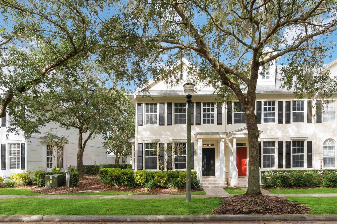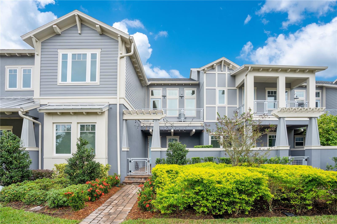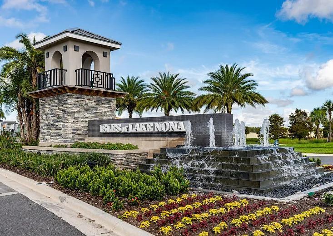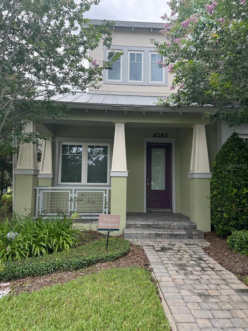14211 Lanikai Beach Drive, ORLANDO, FL 32827
Property Photos
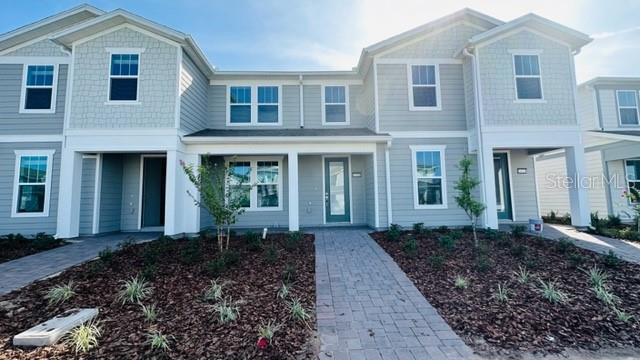
Would you like to sell your home before you purchase this one?
Priced at Only: $485,000
For more Information Call:
Address: 14211 Lanikai Beach Drive, ORLANDO, FL 32827
Property Location and Similar Properties
- MLS#: O6236643 ( Residential )
- Street Address: 14211 Lanikai Beach Drive
- Viewed: 6
- Price: $485,000
- Price sqft: $286
- Waterfront: No
- Year Built: 2023
- Bldg sqft: 1696
- Bedrooms: 3
- Total Baths: 3
- Full Baths: 2
- 1/2 Baths: 1
- Garage / Parking Spaces: 2
- Days On Market: 86
- Additional Information
- Geolocation: 28.3565 / -81.2431
- County: ORANGE
- City: ORLANDO
- Zipcode: 32827
- Elementary School: Laureate Park Elementary
- Middle School: Lake Nona Middle School
- High School: Lake Nona High
- Provided by: BELLA VIEW REALTY LLC
- Contact: Caroline Perotti
- 407-616-7653

- DMCA Notice
-
DescriptionYour beautiful new Foxtail interior two story townhome features 3 bedrooms, 2 full bathrooms, a powder room, an open concept kitchen, caf and gathering room, a private courtyard and a 2 car rear facing garage. The spacious first floor is ideal for entertaining, featuring a spacious gathering room, caf and modern kitchen, with a large center island, pantry, gray cabinetry, Lyra quartz countertops and stainless steel kitchen appliances. A powder room and laundry on the first floor add to the thoughtful convenience. Enjoy fresh air or dine al fresco from your private, fenced rear courtyard. After a long day, retreat upstairs to your private oasis. The Owner's Suite features a spacious walk in closet and en suite bathroom with a double sink Blanco Matrix quartz topped vanity, private water closet and oversized shower. Two additional bedrooms, the secondary bathroom and extra storage offered by a linen closet are on the opposite side of the second floor, offering privacy and space for everyone. This popular Foxtail interior townhome includes our Connected Home package, window blinds, pendant lighting pre wiring, an iron spindle staircase, upgraded Brelin cabinetry with quartz countertops, Cut Pine wood look LVP flooring in the main living areas, Boston Perla ceramic tile flooring in the bathrooms, soft, stain resistant Bare Mineral carpet in the bedrooms and second floor living areas and so much more! Isles of Lake Nona is a gated, resort style community offering a waterfront lifestyle in the heart of Lake Nona, just minutes away from the Lake Nona Town Center, Medical City, and the USTA. Enjoy easy access to the 417, offering a quick commute to downtown, Disney, or the beach. Enjoy your free time at our amenity center offering a pool with splash pad and clubhouse, a full service fitness center, two playgrounds, and sports courts consisting of basketball, tennis, and pickleball. HOA includes landscaping for all individual homes, internet, gated entry, and access to pool, clubhouse, fitness center, playground, and sports courts. Your dream home awaits visit today to learn more about this highly sought after home design and find out why Isles of Lake Nona is the best place to live!
Payment Calculator
- Principal & Interest -
- Property Tax $
- Home Insurance $
- HOA Fees $
- Monthly -
Features
Building and Construction
- Covered Spaces: 0.00
- Exterior Features: Garden
- Fencing: Fenced
- Flooring: Carpet, Ceramic Tile
- Living Area: 1652.00
- Roof: Shingle
Property Information
- Property Condition: Completed
School Information
- High School: Lake Nona High
- Middle School: Lake Nona Middle School
- School Elementary: Laureate Park Elementary
Garage and Parking
- Garage Spaces: 2.00
- Parking Features: Garage Door Opener, Garage Faces Rear
Eco-Communities
- Water Source: Public
Utilities
- Carport Spaces: 0.00
- Cooling: Central Air
- Heating: Central, Electric, Heat Pump
- Pets Allowed: Yes
- Sewer: Public Sewer
- Utilities: Cable Available, Electricity Available, Fiber Optics, Public, Street Lights, Underground Utilities, Water Available
Amenities
- Association Amenities: Basketball Court, Clubhouse, Fitness Center, Gated, Pickleball Court(s), Playground, Pool, Tennis Court(s)
Finance and Tax Information
- Home Owners Association Fee Includes: Cable TV, Internet
- Home Owners Association Fee: 418.00
- Net Operating Income: 0.00
- Tax Year: 2023
Other Features
- Appliances: Dishwasher, Disposal, Dryer, Microwave, Range, Refrigerator, Tankless Water Heater, Washer
- Association Name: Isles of Lake Nona Homeowners Association
- Association Phone: 407-661-4778
- Country: US
- Furnished: Unfurnished
- Interior Features: Eat-in Kitchen, In Wall Pest System, Kitchen/Family Room Combo, Living Room/Dining Room Combo, Open Floorplan, Pest Guard System, PrimaryBedroom Upstairs, Split Bedroom, Stone Counters, Thermostat, Walk-In Closet(s)
- Legal Description: ISLES OF LAKE NONA PHASE 3B 105/139 LOT 379
- Levels: Two
- Area Major: 32827 - Orlando/Airport/Alafaya/Lake Nona
- Occupant Type: Vacant
- Parcel Number: 32-24-31-3894-03-790
- Zoning Code: N/A
Similar Properties

- Jarrod Cruz, ABR,AHWD,BrkrAssc,GRI,MRP,REALTOR ®
- Tropic Shores Realty
- Unlock Your Dreams
- Mobile: 813.965.2879
- Mobile: 727.514.7970
- unlockyourdreams@jarrodcruz.com

