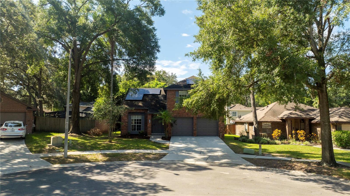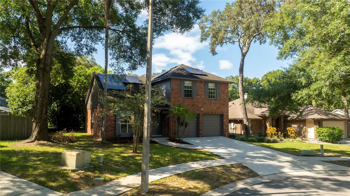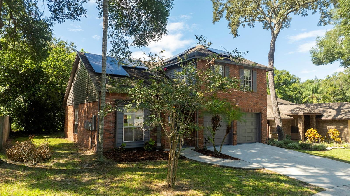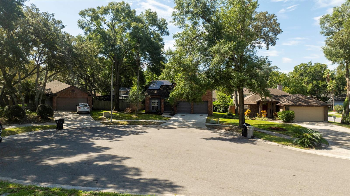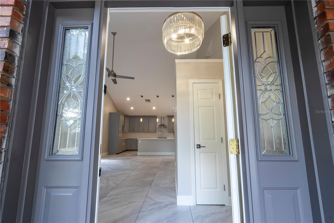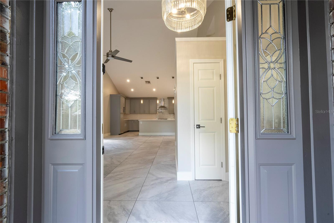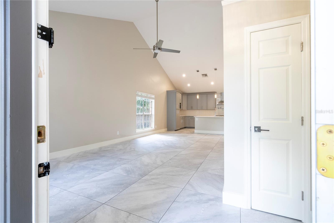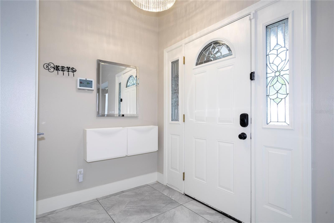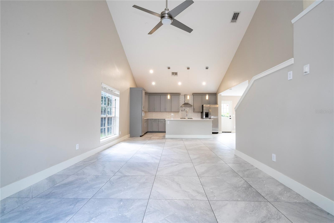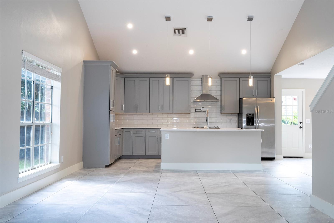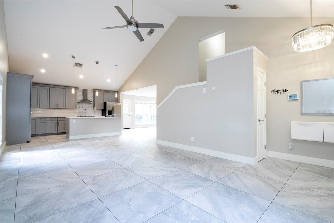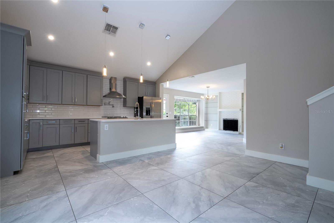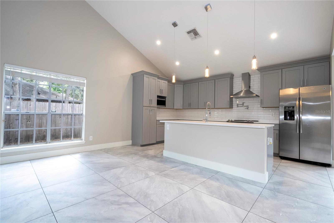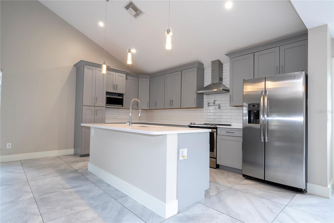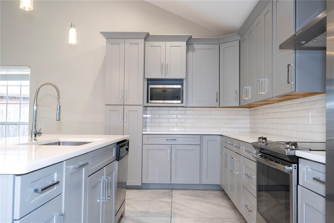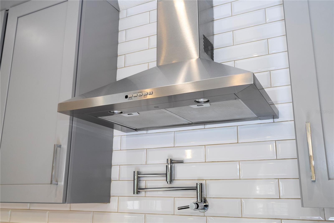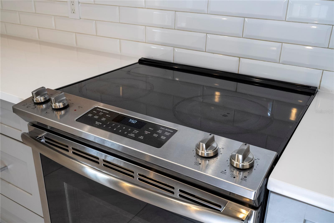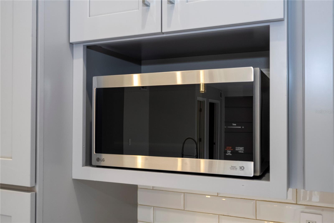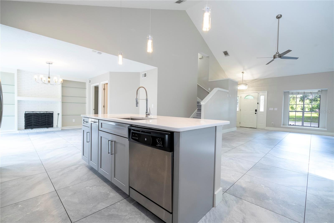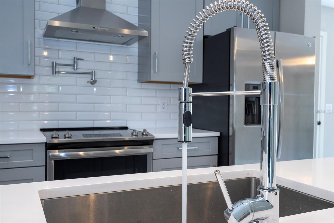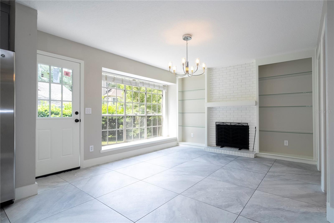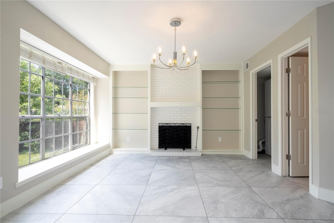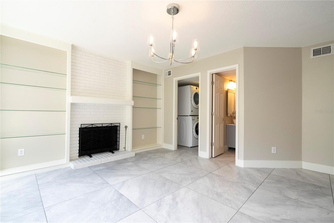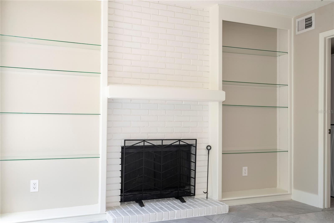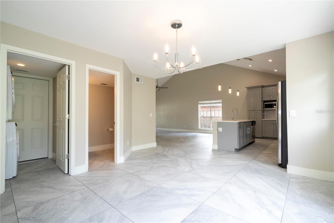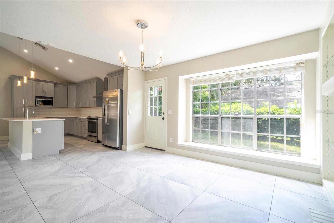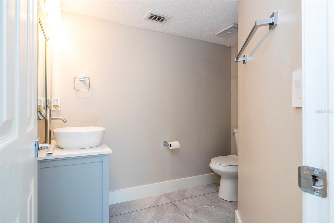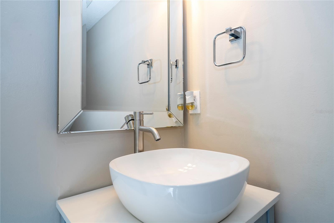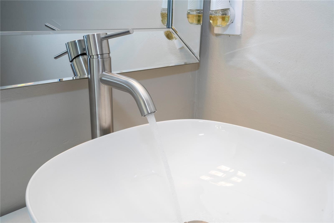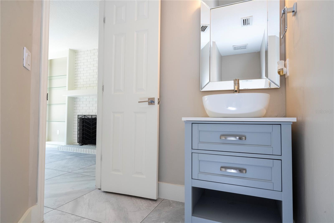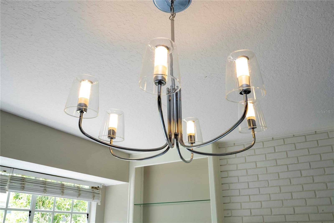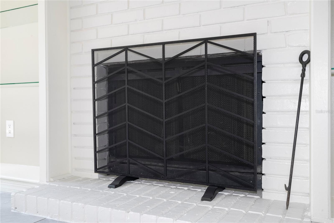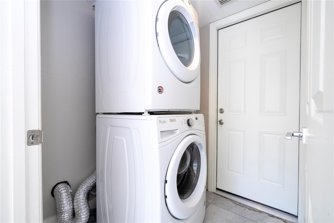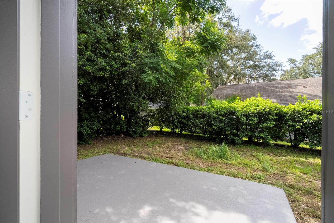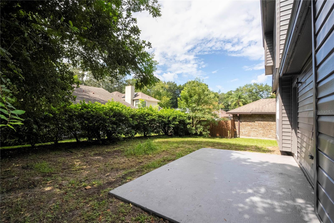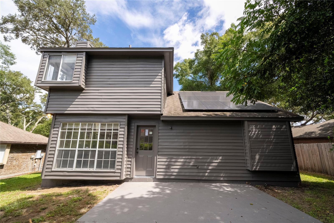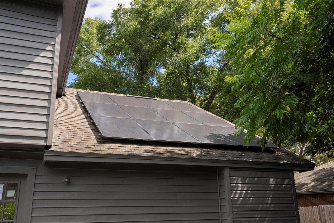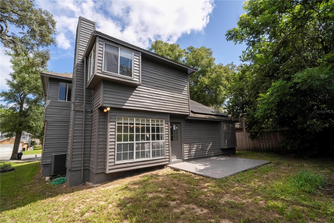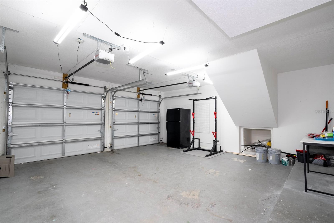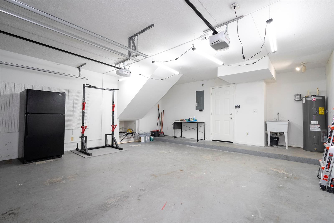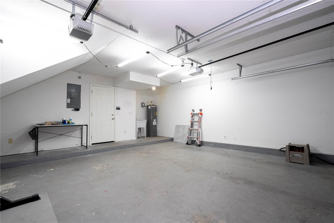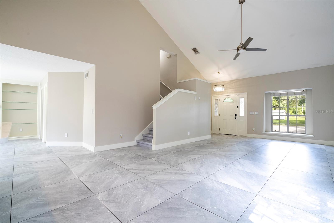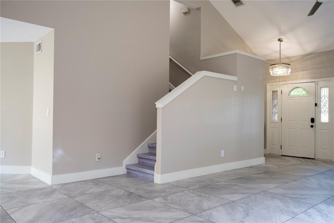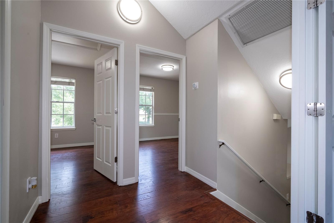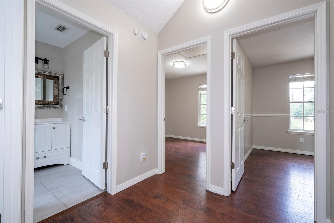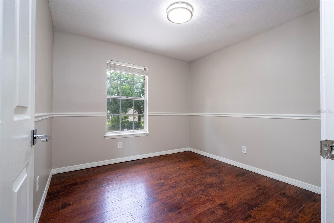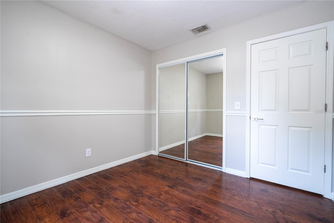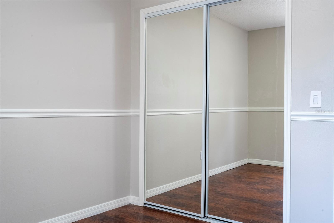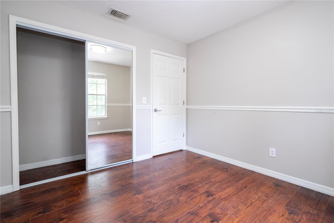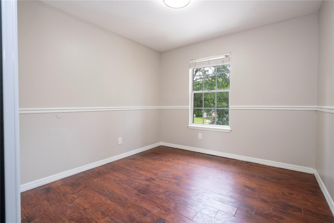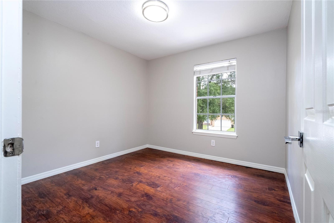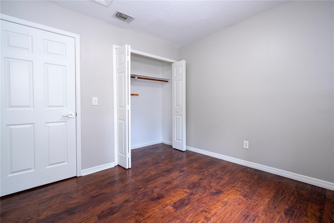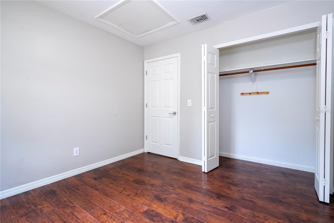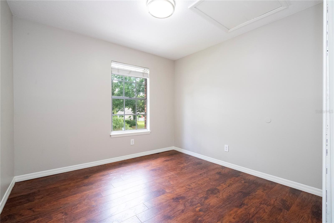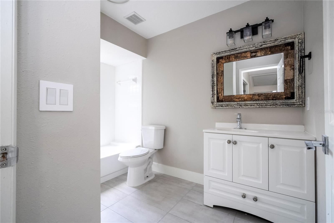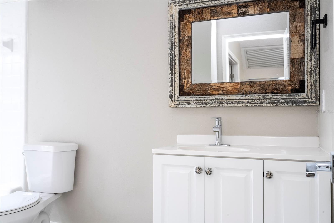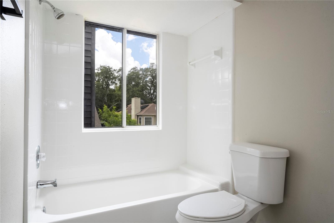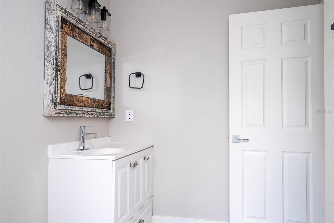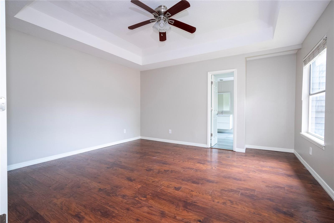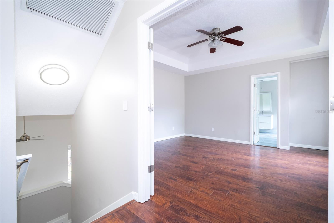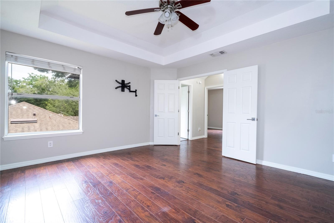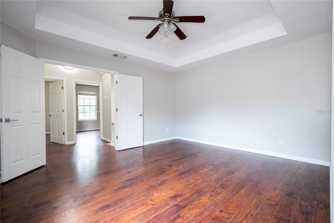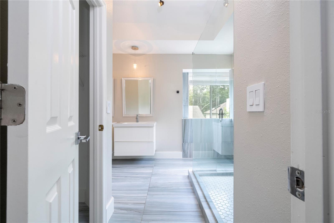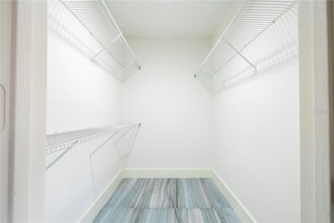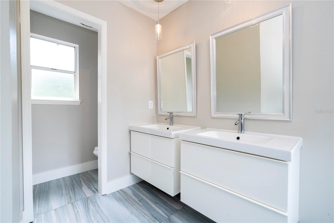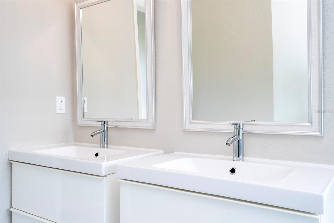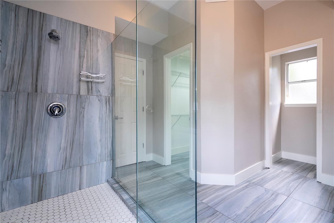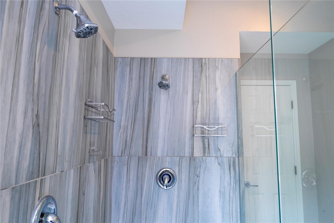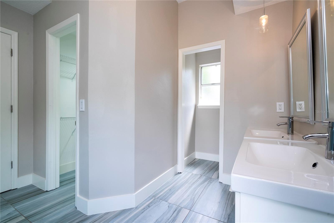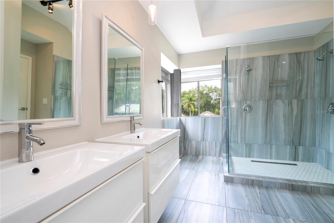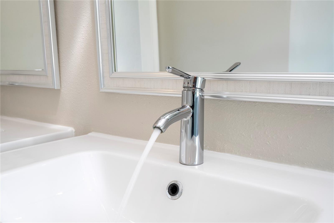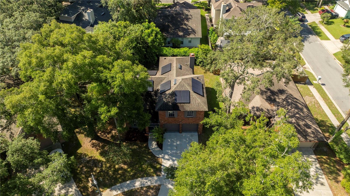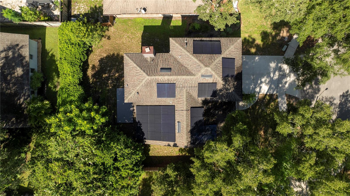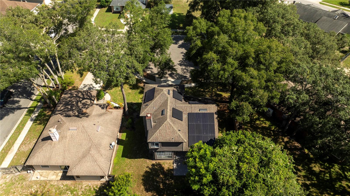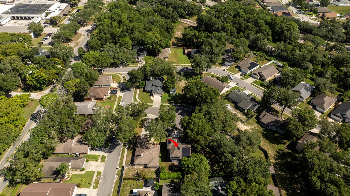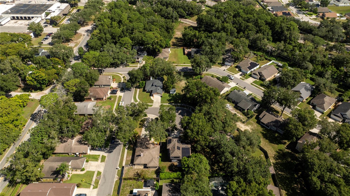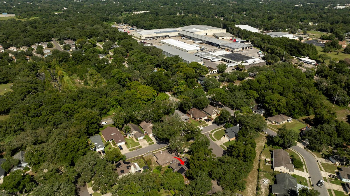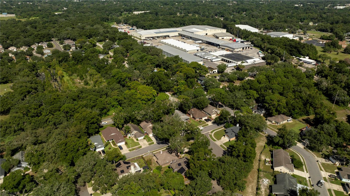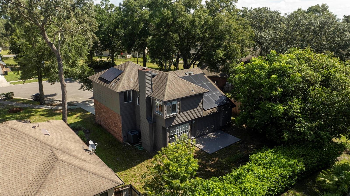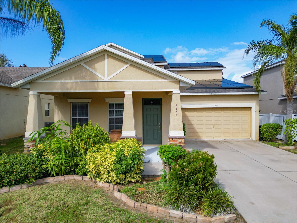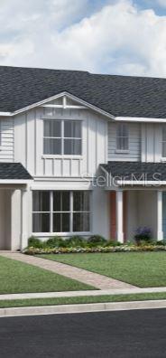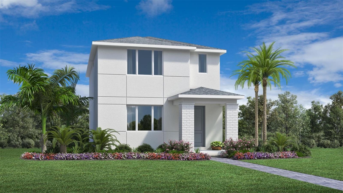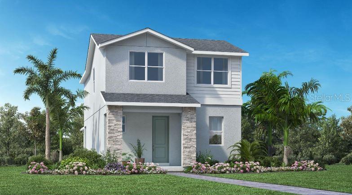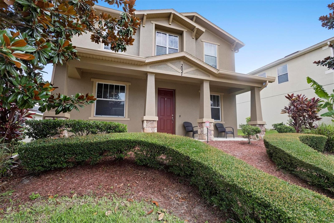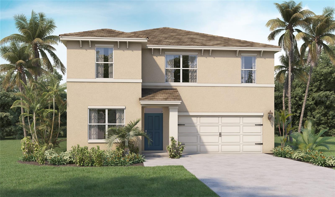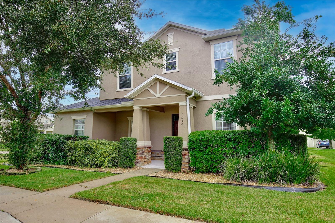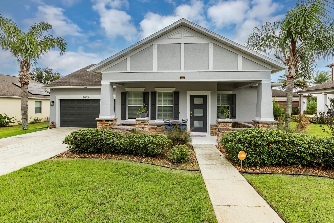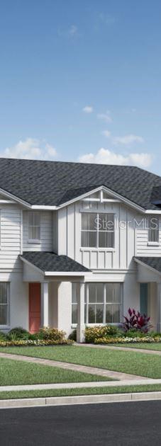1509 Red Oak Court, APOPKA, FL 32703
Property Photos
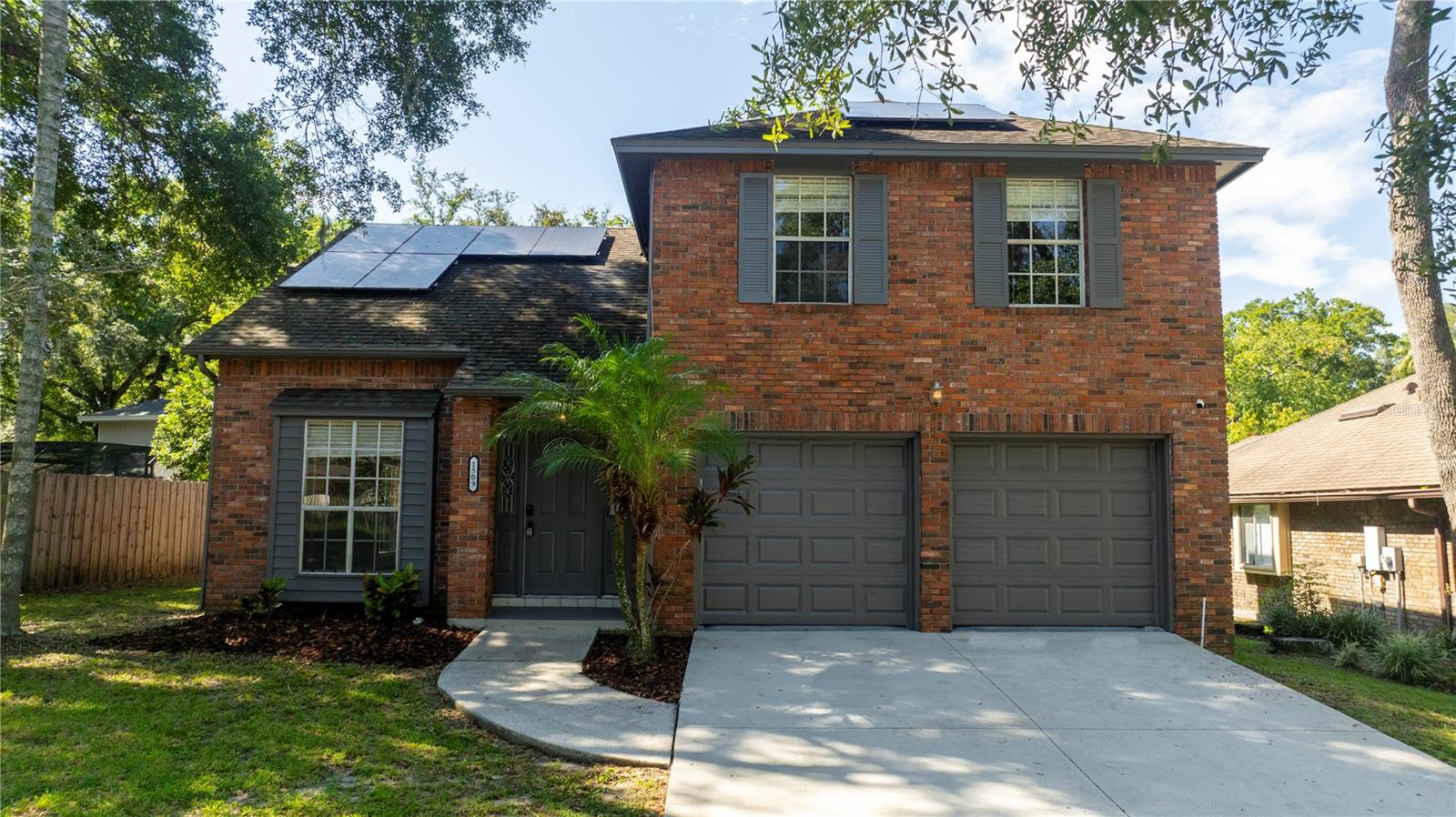
Would you like to sell your home before you purchase this one?
Priced at Only: $424,500
For more Information Call:
Address: 1509 Red Oak Court, APOPKA, FL 32703
Property Location and Similar Properties
- MLS#: O6236370 ( Residential )
- Street Address: 1509 Red Oak Court
- Viewed: 8
- Price: $424,500
- Price sqft: $195
- Waterfront: No
- Year Built: 1988
- Bldg sqft: 2179
- Bedrooms: 3
- Total Baths: 3
- Full Baths: 2
- 1/2 Baths: 1
- Garage / Parking Spaces: 2
- Days On Market: 113
- Additional Information
- Geolocation: 28.6573 / -81.4919
- County: ORANGE
- City: APOPKA
- Zipcode: 32703
- Subdivision: Royal Oak Estates
- Elementary School: Lakeville Elem
- Middle School: Piedmont Lakes Middle
- High School: Wekiva High
- Provided by: MCKINNEY PROPERTY SOLUTIONS LLC
- Contact: Farid Premjee
- 407-504-7677

- DMCA Notice
-
DescriptionStunning Two Story Home with Modern Elegance in Apopka Step into this beautifully crafted two story home in Apopka, offering 3 bedrooms, 2.5 bathrooms, and a spacious two car garage. Included with this house are paid off solar panels that you can enjoy having your heating bill reduced considerably! Designed with an open floor plan, this home seamlessly blends comfort and style, perfect for both everyday living and entertaining guests. As you enter, you'll be greeted by a bright and airy living space, bathed in natural light that pours through large windows. The inviting living area flows effortlessly into the dining space and a modern kitchen that will inspire your inner chef. Adorned with sleek quartz countertops, ample cabinetry, and a convenient breakfast bar, the kitchen is both functional and stylish, making it the heart of the home. The primary suite serves as a serene retreat, featuring luxury vinyl plank (LVP) flooring that adds a touch of elegance and ease of maintenance. Throughout the second floor the flooring is all brown hardwood. The suite includes generous closet space and a private en suite bathroom with dual sinks and a walk in shower, perfect for unwinding after a long day. Two additional bedrooms upstairs also are versatile for family, guests, or a home office, with a shared full bathroom that boasts modern fixtures and finishes. Step outside to an open backyard, offering a blank canvas to create your outdoor oasiswhether its for weekend barbecues, a garden sanctuary, or a play area for the little ones. The neighborhood itself is a peaceful enclave, with easy access to top rated schools, shopping centers, and a variety of dining options. Plus, enjoy proximity to Apopkas beautiful parks and outdoor recreation, perfect for those who love nature and adventure. Home is conveniently located near US 441 S, Maitland Blvd Parkway, and E Semoran Blvd (436) only 20 minutes from Downtown Orlando, 15 minutes to Altamonte Springs offering plenty of shopping and restaurants. Enjoy nearby Wekiwa Springs Park and Wekiva Island. Enjoy your weekend with a nice swim, picnic or a trip down the river. This home isnt just a place to liveits a lifestyle. Experience the perfect blend of elegance and convenience in one of Apopkas most sought after communities. Dont miss the chance to make this dream home yours!
Payment Calculator
- Principal & Interest -
- Property Tax $
- Home Insurance $
- HOA Fees $
- Monthly -
Features
Building and Construction
- Covered Spaces: 0.00
- Exterior Features: Other, Sidewalk
- Flooring: Luxury Vinyl, Tile
- Living Area: 1647.00
- Roof: Shingle
School Information
- High School: Wekiva High
- Middle School: Piedmont Lakes Middle
- School Elementary: Lakeville Elem
Garage and Parking
- Garage Spaces: 2.00
Eco-Communities
- Water Source: Public
Utilities
- Carport Spaces: 0.00
- Cooling: Central Air
- Heating: Electric, Solar
- Pets Allowed: Yes
- Sewer: Public Sewer
- Utilities: Cable Available, Electricity Available, Solar
Finance and Tax Information
- Home Owners Association Fee: 260.00
- Net Operating Income: 0.00
- Tax Year: 2023
Other Features
- Appliances: Built-In Oven, Dishwasher, Disposal, Dryer, Electric Water Heater, Exhaust Fan, Microwave, Range, Refrigerator, Tankless Water Heater, Washer
- Association Name: Glenn Westberry
- Association Phone: (407) 647-2622
- Country: US
- Interior Features: Ceiling Fans(s), Crown Molding, Eat-in Kitchen, High Ceilings, Open Floorplan, PrimaryBedroom Upstairs, Walk-In Closet(s)
- Legal Description: ROYAL OAK ESTATES REPLAT 22/23 LOT 66
- Levels: Two
- Area Major: 32703 - Apopka
- Occupant Type: Vacant
- Parcel Number: 14-21-28-7786-00-660
- Zoning Code: RTF
Similar Properties
Nearby Subdivisions
Apopka Town
Bear Lake Estates
Bear Lake Highlands Add 01
Bear Lake Hills
Bear Lake Woods Ph 1
Breckenridge Ph 01 N
Breezy Heights
Bronson Peak
Bronsons Ridge 32s
Bronsons Ridge 60s
Brooks Add
Cameron Grove
Clarksville Second Add
Clear Lake Lndg
Coopers Run
Country Landing
Emerson Park
Emerson Park A B C D E K L M N
Emerson Pointe
Fairfield
Forest Lake Estates
Foxwood Ph 1
Foxwood Ph 3
Hackney Prop
Hi Alta Sub
Hilltop Reserve Ph 4
Hilltop Reserve Ph Ii
Holliday Bear Lake Sub 2
Ivy Trls
J W Wrays Sub
Jansen Subd
John Logan Sub
Lake Doe Cove Ph 03 G
Lake Doe Reserve
Lake Hammer Estates
Lake Heiniger Estates
Lake Mendelin Estates
Lakeside Ph I
Lakeside Ph I Amd 2
Lovell Terrace
Lynwood
Lynwood Revision
Marden Heights
Marlowes Add
Maudehelen Sub
Mc Neils Orange Villa
Meadowlark Landing
Montclair
None
Northcrest
Not On The List
Oak Lawn
Oak Lawn First Add
Oak Pointe
Oak Pointe South
Oak Pointed
Oaks Wekiwa
Paradise Heights
Paradise Point 1st Sec
Paradise Point 4th Sec
Piedmont Lakes Ph 01
Piedmont Lakes Ph 03
Piedmont Lakes Ph 04
Piedmont Park
Placid Hill
Royal Oak Estates
Sheeler Oaks Ph 02 Sec B
Sheeler Oaks Ph 03a
Sheeler Oaks Ph 03b
Sheeler Oaks Ph 3b
Sheeler Pointe
Silver Rose Ph 02
Speece Gene Add To Apopka
Stewart Hmstd
Stockbridge
Vistaswaters Edge Ph 1
Vistaswaters Edge Ph 2
Votaw Village Ph 02
Wekiva Ridge Oaks 48 63
Wekiva Walk
Wekiwa Manor Sec 01
Wekiwa Manor Sec 3
West Apopka Hills
Whispering Winds
Wynwood
Wynwood Ph 1 2
Yogi Bears Jellystone Park Con

- Jarrod Cruz, ABR,AHWD,BrkrAssc,GRI,MRP,REALTOR ®
- Tropic Shores Realty
- Unlock Your Dreams
- Mobile: 813.965.2879
- Mobile: 727.514.7970
- unlockyourdreams@jarrodcruz.com

