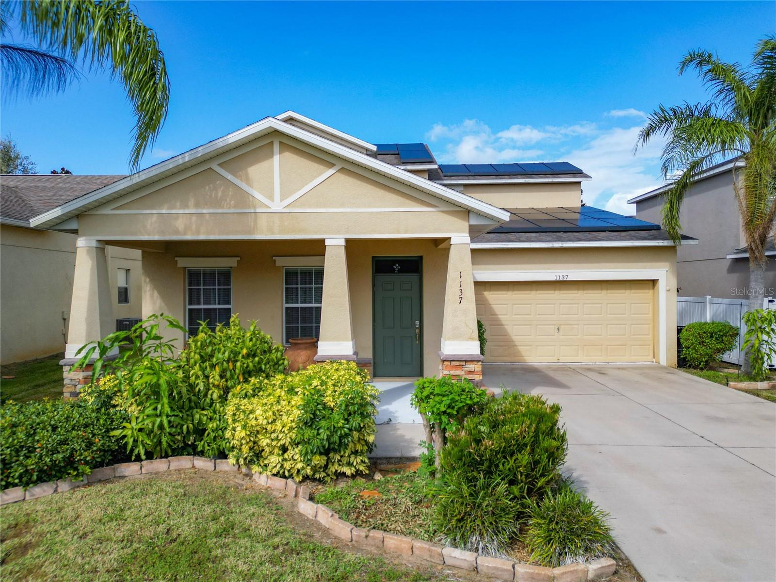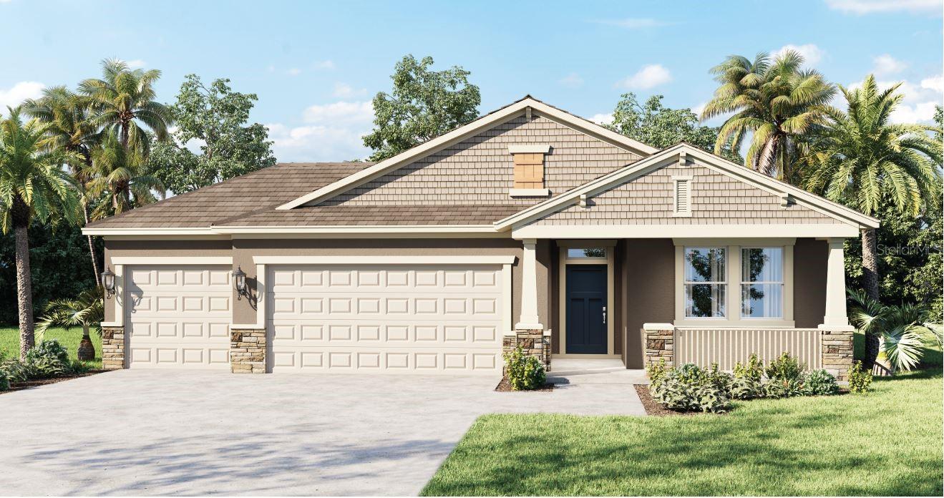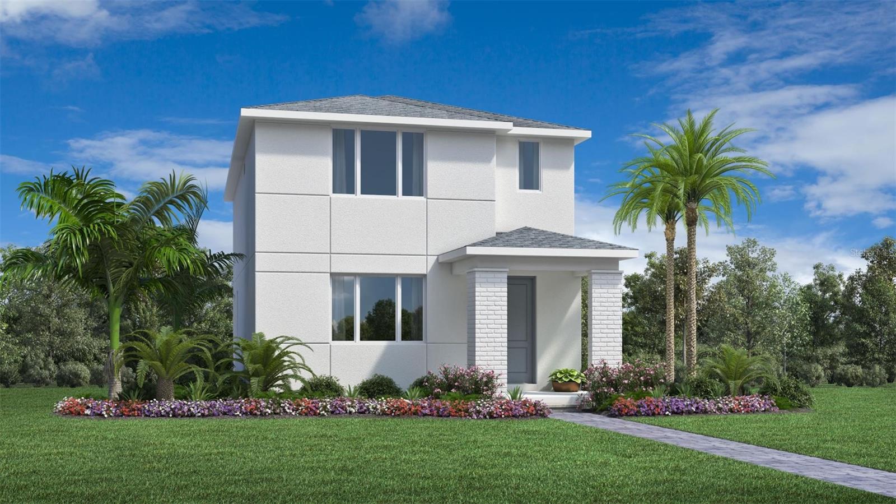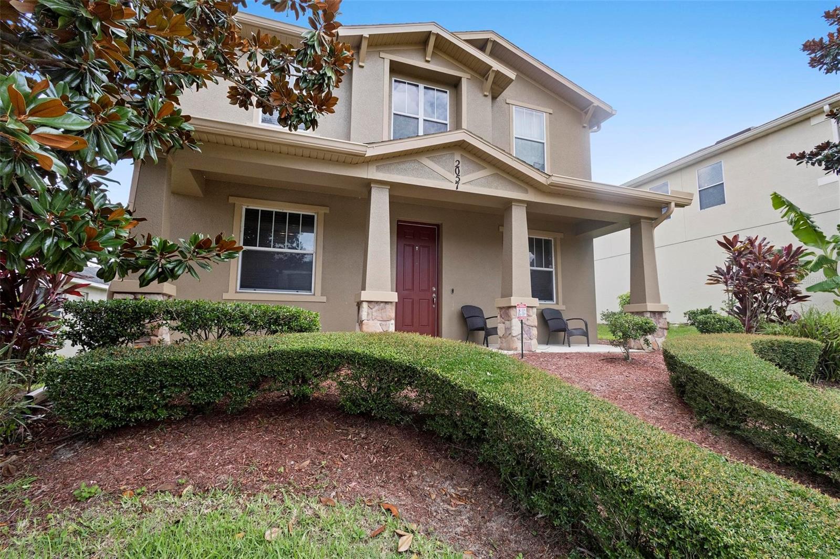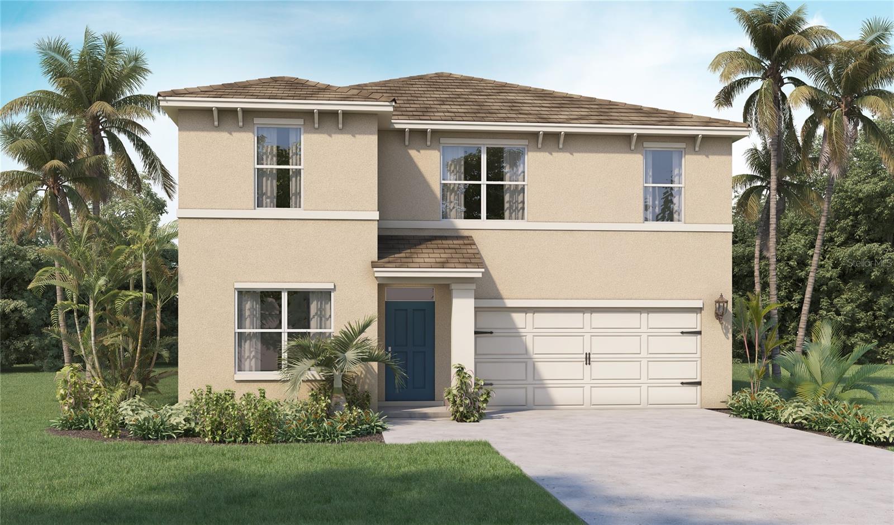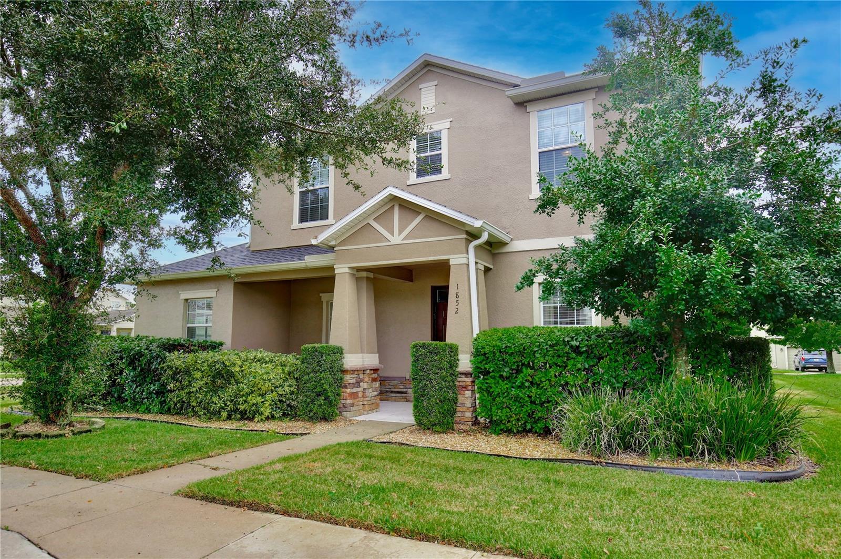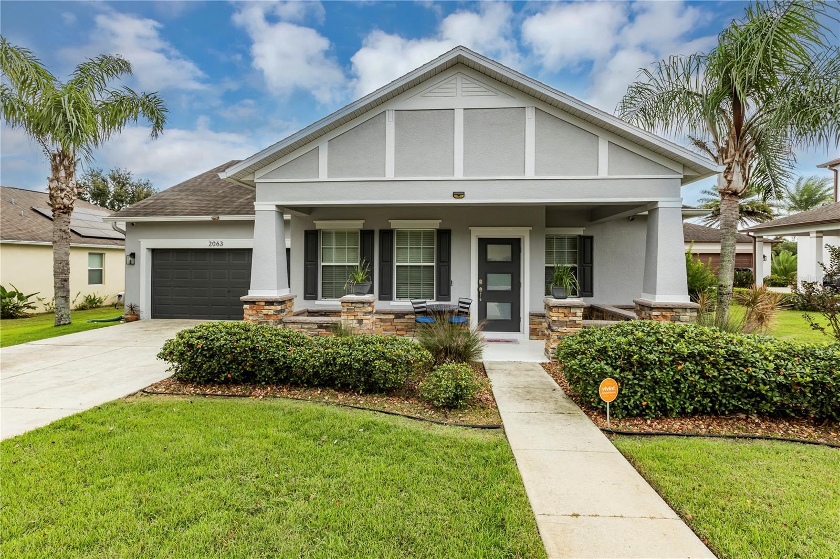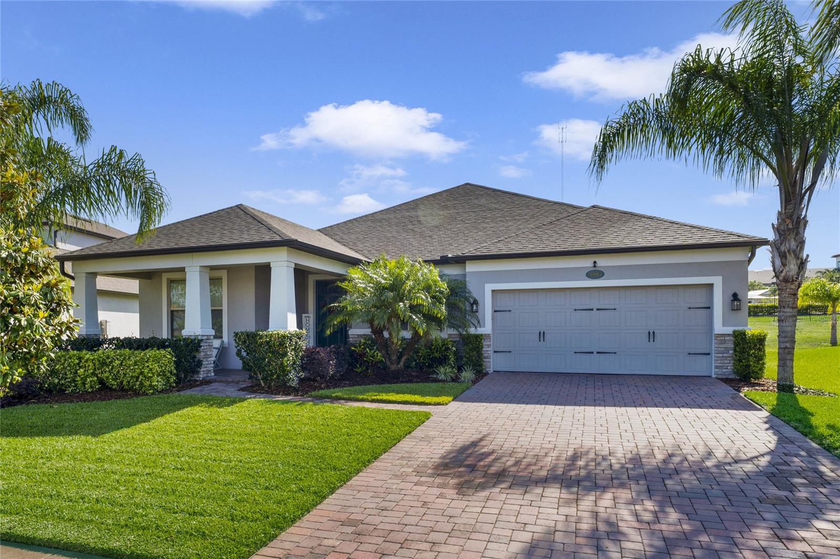2830 Croton Road, APOPKA, FL 32703
Property Photos
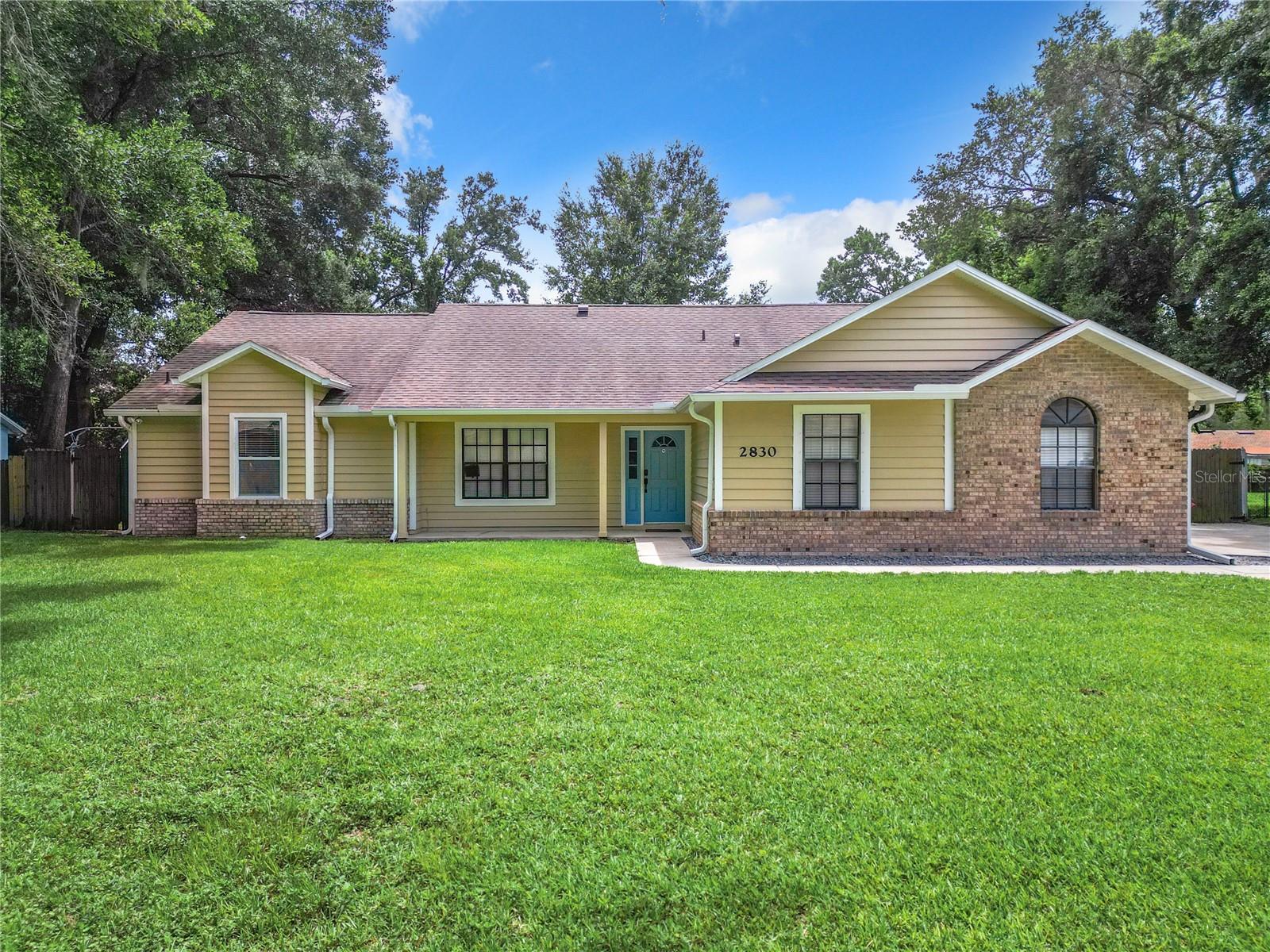
Would you like to sell your home before you purchase this one?
Priced at Only: $469,900
For more Information Call:
Address: 2830 Croton Road, APOPKA, FL 32703
Property Location and Similar Properties
- MLS#: O6229410 ( Residential )
- Street Address: 2830 Croton Road
- Viewed: 18
- Price: $469,900
- Price sqft: $183
- Waterfront: No
- Year Built: 1990
- Bldg sqft: 2566
- Bedrooms: 3
- Total Baths: 2
- Full Baths: 2
- Garage / Parking Spaces: 2
- Days On Market: 143
- Additional Information
- Geolocation: 28.6592 / -81.4582
- County: ORANGE
- City: APOPKA
- Zipcode: 32703
- Subdivision: Paradise Point 1st Sec
- Elementary School: Bear Lake Elementary
- Middle School: Teague Middle
- High School: Lake Brantley High
- Provided by: LA ROSA REALTY CW PROPERTIES L
- Contact: Maydelin Munoz
- 407-910-2168

- DMCA Notice
-
DescriptionDiscover the charm of this updated home nestled in a highly coveted area with no HOA!!! Situated on an expansive lot, the property boasts a fully fenced backyard, ensuring privacy and space for outdoor activities. Meticulously maintained, this home features a newer roof installed in October 2020. Step inside to find spacious, light filled rooms adorned with vaulted ceilings, creating an inviting atmosphere from the moment you enter. The master bedroom boasts a fully remodeled ensuite bathroom complete with a luxurious walk in shower and freestanding tub. Enhancing the home's appeal are two sets of double sliding glass doors leading to a generously sized family room, ideal for use as an office or additional lounge area. Outdoor storage needs are met with a sizable shed, while the attached 2 car garage with a workbench completes this functional and inviting home. The property is equipped with a sprinkler system and includes a well pump house, ensuring effortless maintenance. Enjoy peace of mind with a whole house filtration system and water softener included, guaranteeing clean and refreshing water throughout from your private well. This home even has a Halo LED Whole Home In Duct Air Purifier! Includes deeded access to Bear Lake. Don't miss your chance to come see all this home has to offer!
Payment Calculator
- Principal & Interest -
- Property Tax $
- Home Insurance $
- HOA Fees $
- Monthly -
Features
Building and Construction
- Covered Spaces: 0.00
- Exterior Features: Irrigation System, Rain Gutters
- Flooring: Carpet, Ceramic Tile, Laminate
- Living Area: 1983.00
- Other Structures: Shed(s)
- Roof: Shingle
School Information
- High School: Lake Brantley High
- Middle School: Teague Middle
- School Elementary: Bear Lake Elementary
Garage and Parking
- Garage Spaces: 2.00
Eco-Communities
- Water Source: Well
Utilities
- Carport Spaces: 0.00
- Cooling: Central Air
- Heating: Central
- Sewer: Septic Tank
- Utilities: BB/HS Internet Available
Finance and Tax Information
- Home Owners Association Fee: 0.00
- Net Operating Income: 0.00
- Tax Year: 2023
Other Features
- Appliances: Dishwasher, Microwave, Range, Refrigerator
- Country: US
- Interior Features: Ceiling Fans(s), Eat-in Kitchen, High Ceilings, Vaulted Ceiling(s), Walk-In Closet(s)
- Legal Description: LOT 7 BLK A PARADISE POINT 1ST SECTION PB 8 PG 80
- Levels: One
- Area Major: 32703 - Apopka
- Occupant Type: Owner
- Parcel Number: 18-21-29-506-0A00-0070
- Views: 18
- Zoning Code: R-1A
Similar Properties
Nearby Subdivisions
Apopka Town
Bear Lake Estates
Bear Lake Highlands Add 01
Bear Lake Hills
Bear Lake Woods Ph 1
Breckenridge Ph 01 N
Breezy Heights
Bronson Peak
Bronsons Ridge 32s
Bronsons Ridge 60s
Brooks Add
Cameron Grove
Clarksville Second Add
Clear Lake Lndg
Coopers Run
Country Landing
Emerson Park
Emerson Park A B C D E K L M N
Emerson Pointe
Fairfield
Forest Lake Estates
Foxwood Ph 1
Foxwood Ph 3
Hackney Prop
Hi Alta Sub
Hilltop Reserve Ph 4
Hilltop Reserve Ph Ii
Holliday Bear Lake Sub 2
Ivy Trls
J W Wrays Sub
Jansen Subd
John Logan Sub
Lake Doe Cove Ph 03 G
Lake Doe Reserve
Lake Hammer Estates
Lake Heiniger Estates
Lake Mendelin Estates
Lakeside Ph I
Lakeside Ph I Amd 2
Lovell Terrace
Lynwood
Lynwood Revision
Marden Heights
Marlowes Add
Maudehelen Sub
Mc Neils Orange Villa
Meadowlark Landing
Montclair
None
Northcrest
Not On The List
Oak Lawn
Oak Lawn First Add
Oak Pointe
Oak Pointe South
Oak Pointed
Oaks Wekiwa
Paradise Heights
Paradise Point 1st Sec
Paradise Point 4th Sec
Piedmont Lakes Ph 01
Piedmont Lakes Ph 03
Piedmont Lakes Ph 04
Piedmont Park
Placid Hill
Royal Oak Estates
Sheeler Oaks Ph 02 Sec B
Sheeler Oaks Ph 03a
Sheeler Oaks Ph 03b
Sheeler Oaks Ph 3b
Sheeler Pointe
Silver Rose Ph 02
Speece Gene Add To Apopka
Stewart Hmstd
Stockbridge
Vistaswaters Edge Ph 1
Vistaswaters Edge Ph 2
Votaw Village Ph 02
Wekiva Ridge Oaks 48 63
Wekiva Walk
Wekiwa Manor Sec 01
Wekiwa Manor Sec 3
West Apopka Hills
Whispering Winds
Wynwood
Wynwood Ph 1 2
Yogi Bears Jellystone Park Con

- Jarrod Cruz, ABR,AHWD,BrkrAssc,GRI,MRP,REALTOR ®
- Tropic Shores Realty
- Unlock Your Dreams
- Mobile: 813.965.2879
- Mobile: 727.514.7970
- unlockyourdreams@jarrodcruz.com






























































































