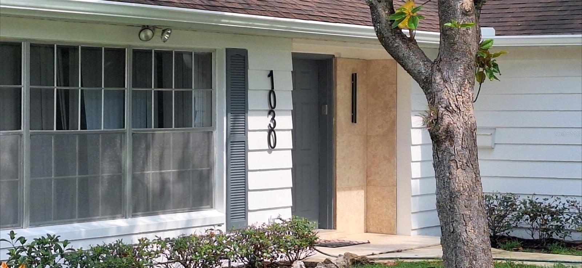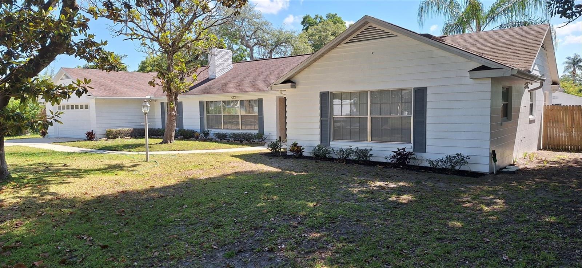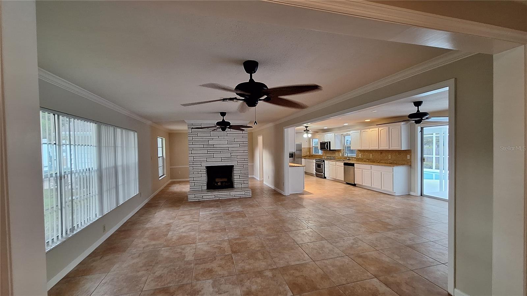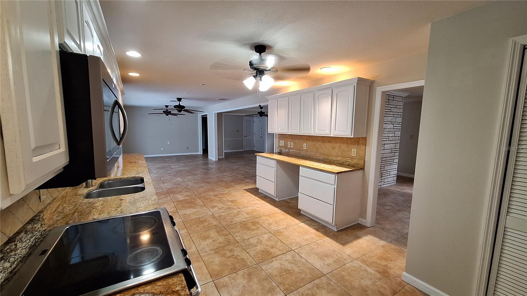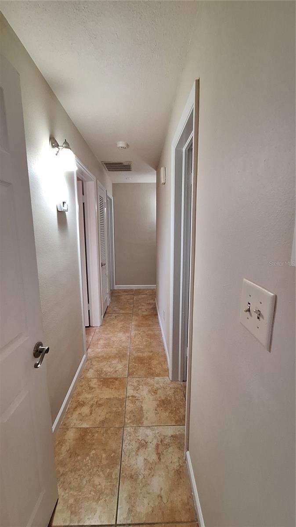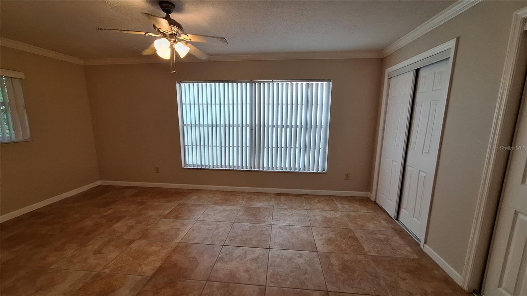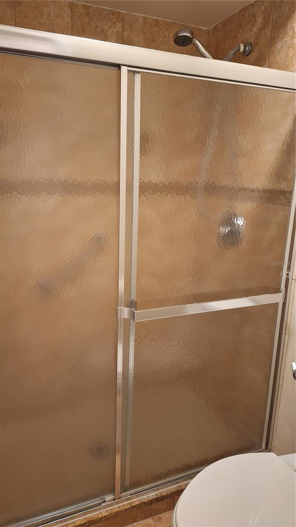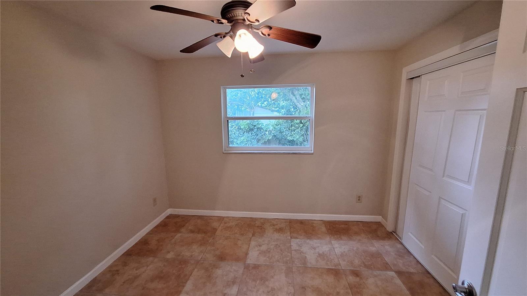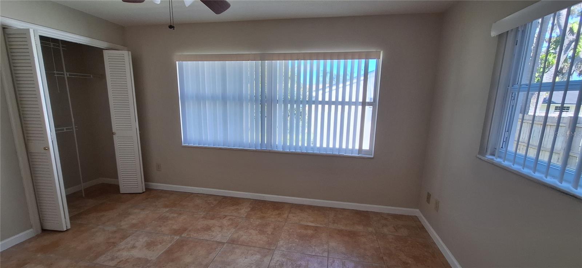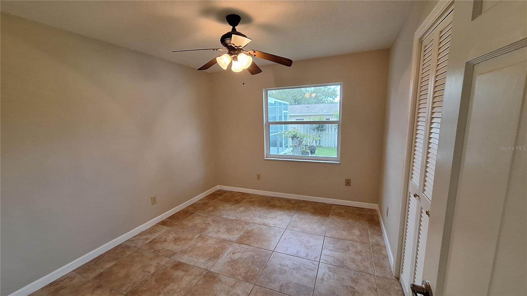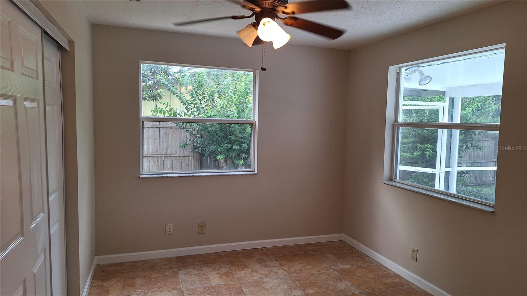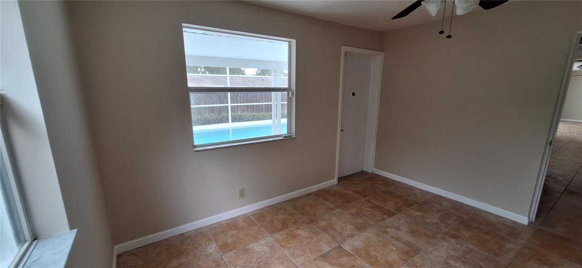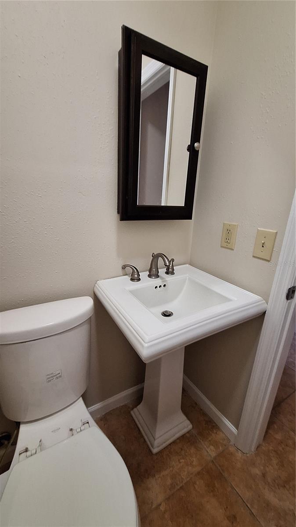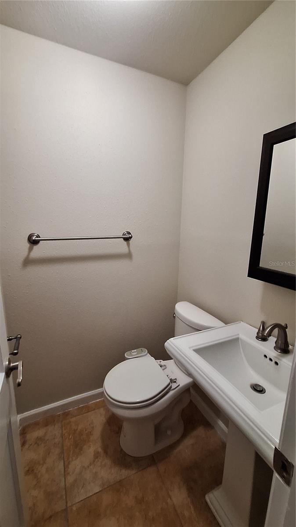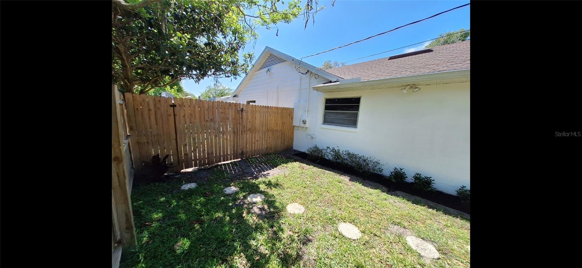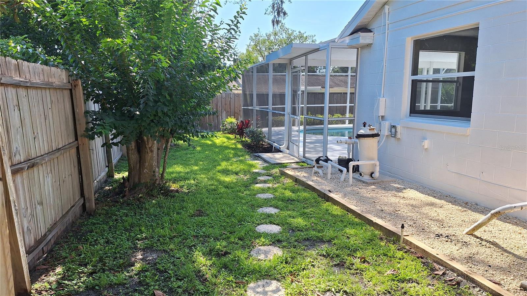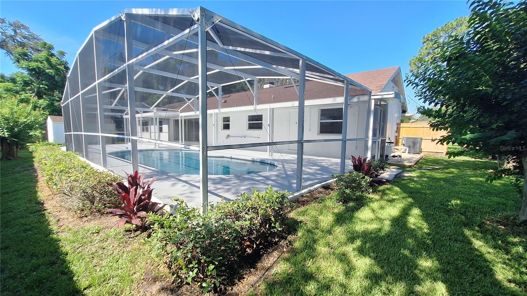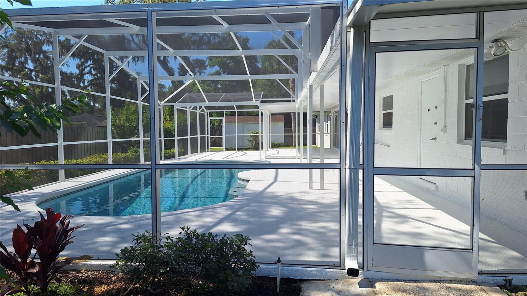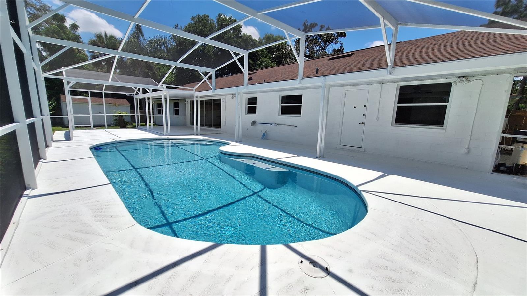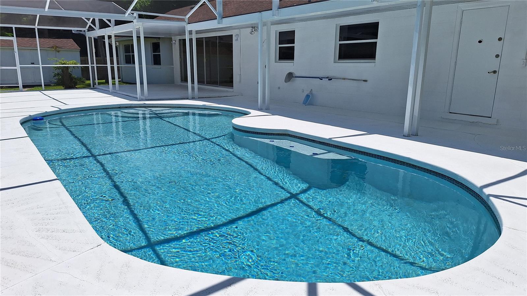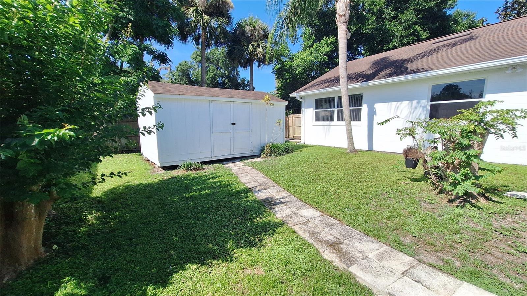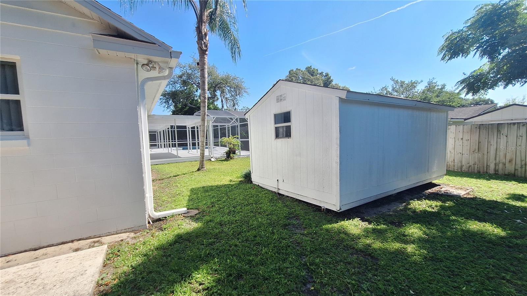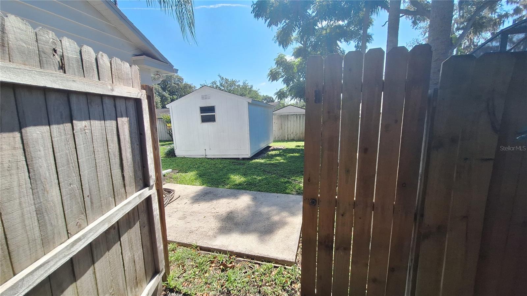1030 Gregory Drive, MAITLAND, FL 32751
Property Photos
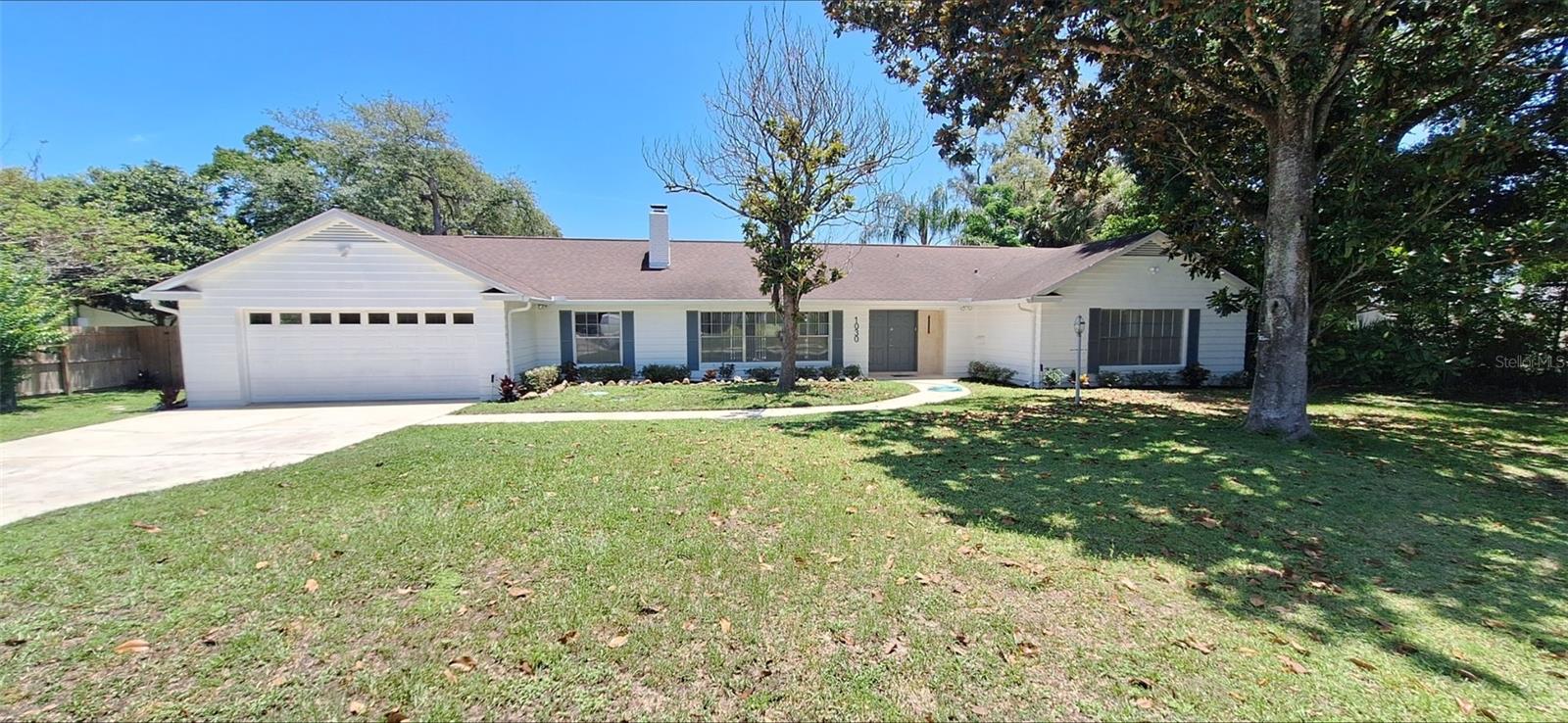
Would you like to sell your home before you purchase this one?
Priced at Only: $625,000
For more Information Call:
Address: 1030 Gregory Drive, MAITLAND, FL 32751
Property Location and Similar Properties
- MLS#: O6208703 ( Residential )
- Street Address: 1030 Gregory Drive
- Viewed: 10
- Price: $625,000
- Price sqft: $219
- Waterfront: No
- Year Built: 1963
- Bldg sqft: 2853
- Bedrooms: 5
- Total Baths: 3
- Full Baths: 2
- 1/2 Baths: 1
- Garage / Parking Spaces: 2
- Days On Market: 199
- Additional Information
- Geolocation: 28.6426 / -81.3769
- County: ORANGE
- City: MAITLAND
- Zipcode: 32751
- Subdivision: Druid Hills Estates 1st Additi
- Elementary School: Lake Orienta Elementary
- Middle School: Milwee Middle
- High School: Lyman High
- Provided by: FLORIDA HOMES REALTY & MTG
- Contact: Kelly De Rivero
- 904-996-9115

- DMCA Notice
-
DescriptionWelcome to this stunning 5 bedroom, 2.5 bathroom mid century gem! Boasting 2,289 sq ft of living space, this home offers a unique blend of modern updates and timeless charm. The open floor plan features a cozy living room with a fireplace that separates the bonus room, providing a versatile space for a formal dining area, playroom, study, or breakfast nook. The kitchen, with a direct open door to the bonus room, is perfect for entertaining and family gatherings with ample open space connected to a dining area in front of the double sliding door to the covered patio and pool, as well as the living room. The home's layout is designed for comfort and privacy, with four bedrooms and 2 full bathrooms conveniently located on the right side and a fifth bedroom with a half bath on the left, ideal for guests or a live in relative. Enjoy the beauty of porcelain tile throughout, complemented by new travertine tile in the foyer. Recent updates include freshly painted interiors and exteriors, a new refrigerator, microwave, and 2 new bathroom sinks. Outdoor living is a delight with a large screened in pool, replastered, and freshly painted pool deck in October 2023, perfect for relaxing and entertaining. The expansive patio and covered porch offer protected spaces for dining and lounging, rain or shine. Enhanced by new landscaping, exterior lighting, and motion/security lights, the home's exterior is as inviting as the interior. Practical features include a spacious shed for additional storage (15.9'x9.3'), a fully fenced yard, and a 2 car garage with a built in closet and laundry area. An efficient AC unit installed in 2018 ensures year round comfort, and the septic tank was serviced in May 2024 for peace of mind. The roof is fairly new from 2016. Located just 15 minutes from Winter Park and Downtown Orlando, easy access to 414, the expressway, and I 4, and a little over an hour to the beach, this beautiful home offers both convenience and tranquility. Don't miss out on the opportunity to own this meticulously maintained and updated property.
Payment Calculator
- Principal & Interest -
- Property Tax $
- Home Insurance $
- HOA Fees $
- Monthly -
Features
Building and Construction
- Covered Spaces: 0.00
- Exterior Features: Irrigation System, Lighting, Outdoor Shower, Private Mailbox, Rain Gutters, Sliding Doors, Sprinkler Metered, Storage
- Fencing: Wood
- Flooring: Tile
- Living Area: 2289.00
- Other Structures: Shed(s), Storage
- Roof: Shingle
Property Information
- Property Condition: Completed
Land Information
- Lot Features: Landscaped, Level, Private, Paved
School Information
- High School: Lyman High
- Middle School: Milwee Middle
- School Elementary: Lake Orienta Elementary
Garage and Parking
- Garage Spaces: 2.00
- Parking Features: Curb Parking, Driveway, Garage Door Opener, Ground Level, Off Street, On Street
Eco-Communities
- Pool Features: Gunite, In Ground, Lighting, Screen Enclosure
- Water Source: Public
Utilities
- Carport Spaces: 0.00
- Cooling: Central Air
- Heating: Central, Electric
- Pets Allowed: Yes
- Sewer: Septic Tank
- Utilities: BB/HS Internet Available, Cable Available, Electricity Available, Sprinkler Meter, Water Available
Finance and Tax Information
- Home Owners Association Fee: 0.00
- Net Operating Income: 0.00
- Tax Year: 2023
Other Features
- Appliances: Cooktop, Dishwasher, Disposal, Electric Water Heater, Ice Maker, Microwave, Range, Range Hood, Refrigerator
- Country: US
- Furnished: Unfurnished
- Interior Features: Crown Molding, Eat-in Kitchen, Open Floorplan, Primary Bedroom Main Floor, Solid Surface Counters, Solid Wood Cabinets, Stone Counters, Thermostat
- Legal Description: LOT 4 BLK B DRUID HILLS ESTATES 1ST ADD PB 11 PG 42
- Levels: One
- Area Major: 32751 - Maitland / Eatonville
- Occupant Type: Vacant
- Parcel Number: 24-21-29-507-0B00-0040
- Style: Mid-Century Modern
- View: Trees/Woods
- Views: 10
- Zoning Code: R-1AA
Nearby Subdivisions
Brittany Gardens
Clarks Add
Coffins Sub
Delroy Park
Dommerich Estates
Dommerich Estates 1st Add
Dommerich Hills
Dommerich Hills 3rd Add
Druid Hills Estates 1st Additi
Druid Hills Park
Druid Isle
Eatonville
English Woods
Floridahaven 1st Add
Forest Brook
Fries Park House Prop
Greenwood Gardens Sec 01
Hamlet At Maitland
Highland Park Estates
Highland Park Estates First Ad
Lake Colony Ph 01 Rep
Lakewood Shores
Lakewood Shores 1st Add
Long Branch Sub
Lot 40 Lakewood Shores 1stadd
Maitland Club Rep
Maitland Dommerich Hills
Metes Bounds
Minnehaha Shores
None
Northgate
Not On The List
Oakland Shores
Oakleigh 3rd Add
Osborne Manor
Palm Cove
Park Lake Shores
Replat Blk B Poors Add
Stonewood First Add
Windgrove

- Jarrod Cruz, ABR,AHWD,BrkrAssc,GRI,MRP,REALTOR ®
- Tropic Shores Realty
- Unlock Your Dreams
- Mobile: 813.965.2879
- Mobile: 727.514.7970
- unlockyourdreams@jarrodcruz.com




