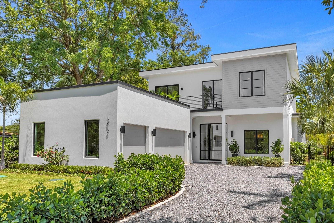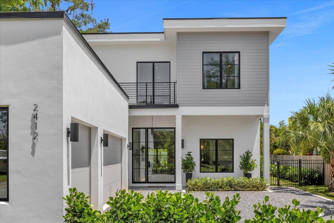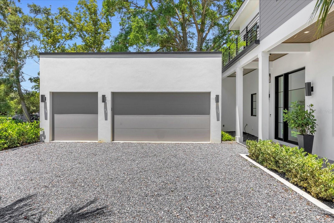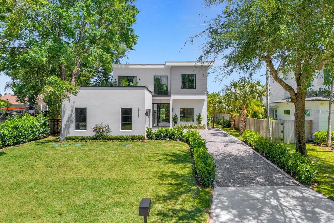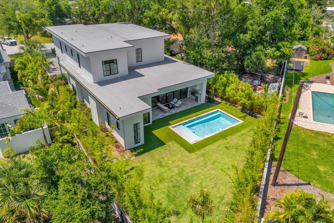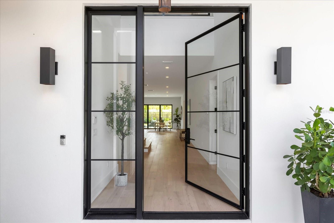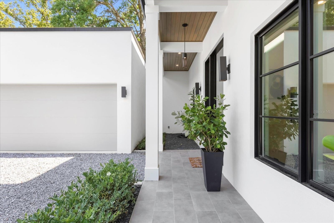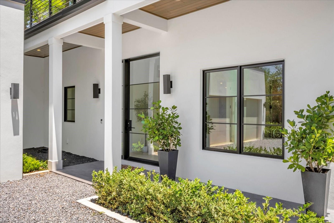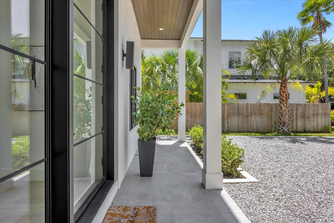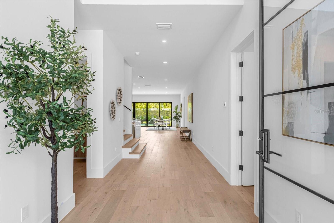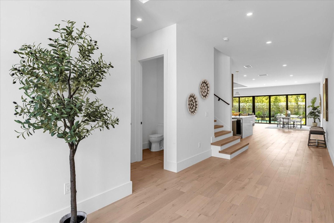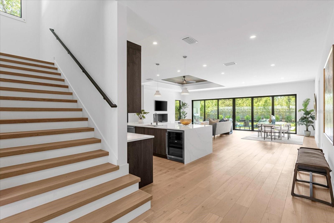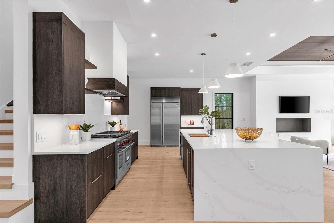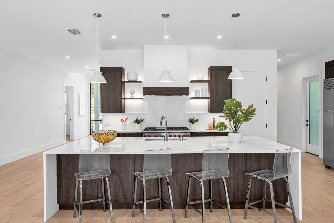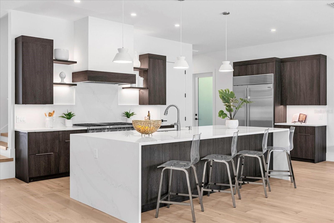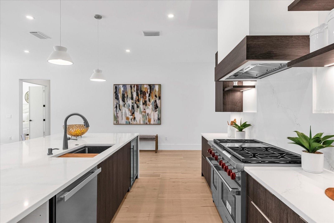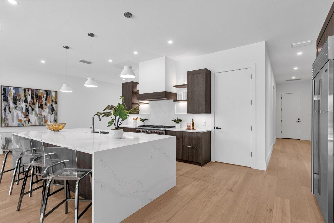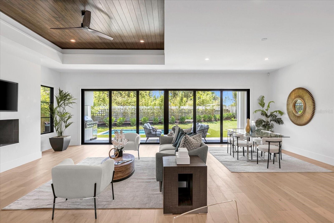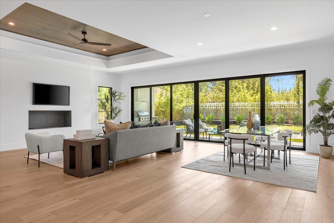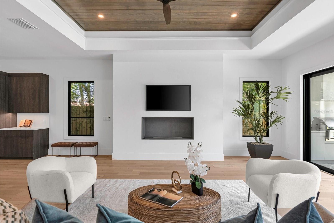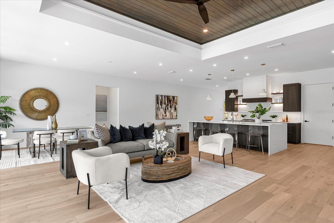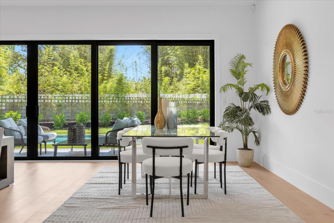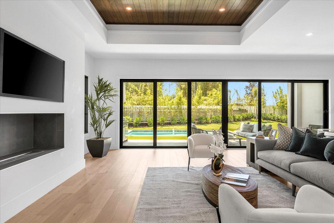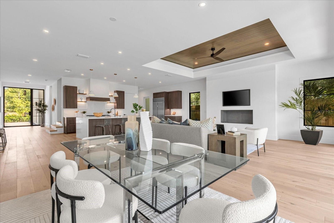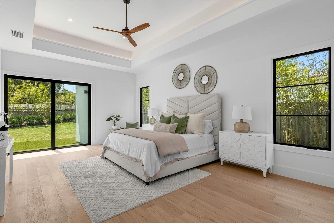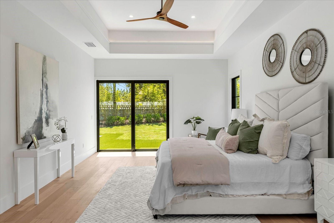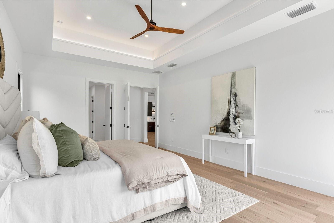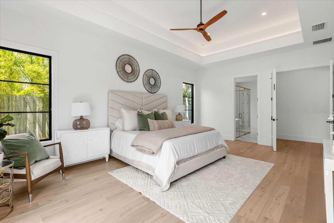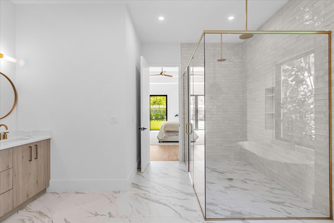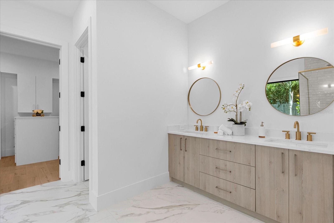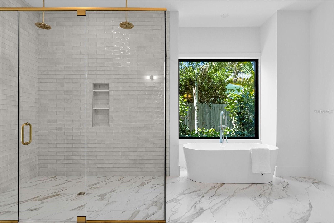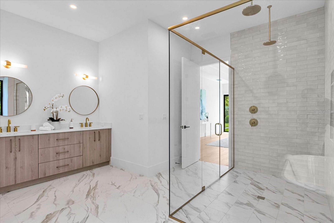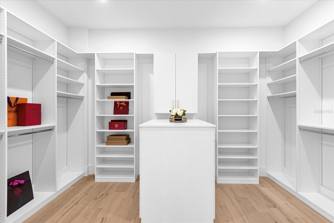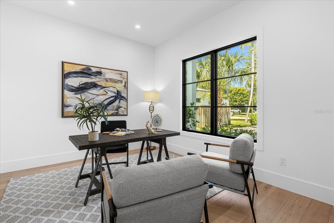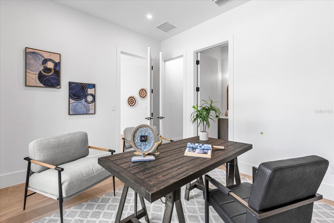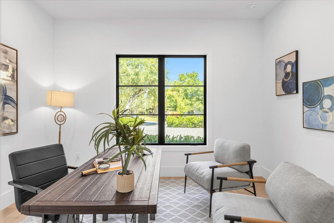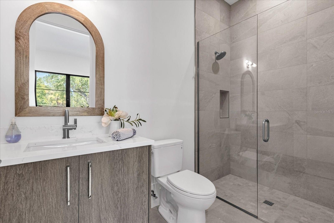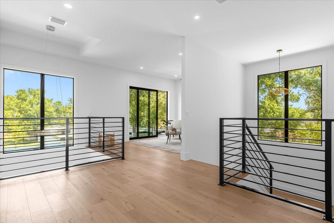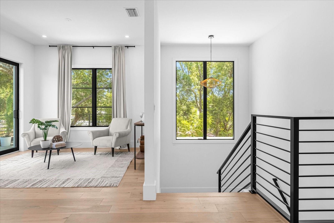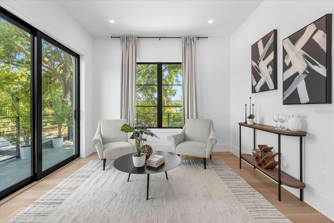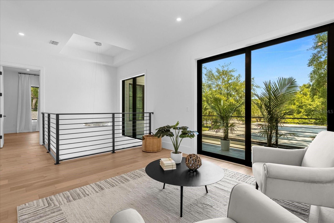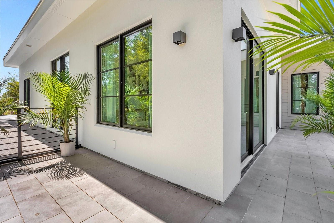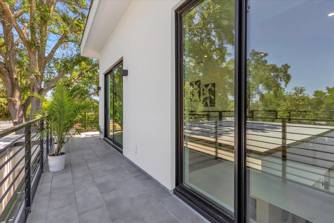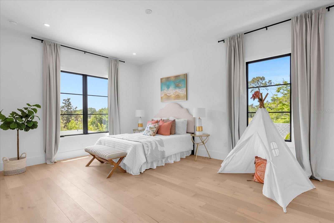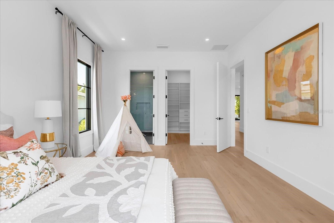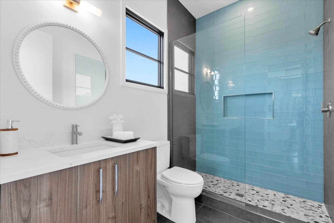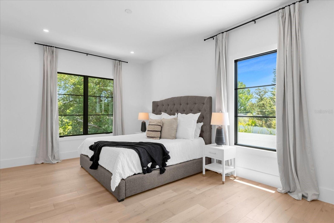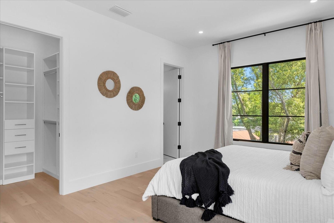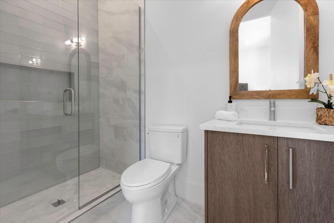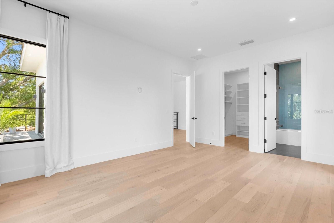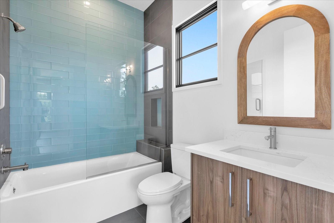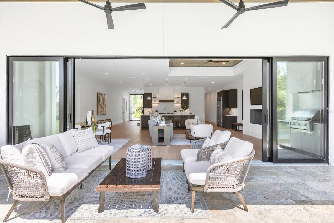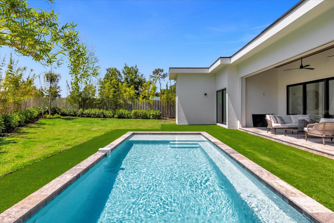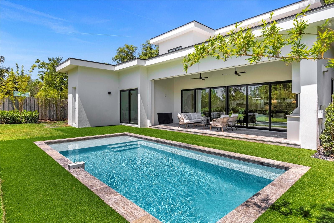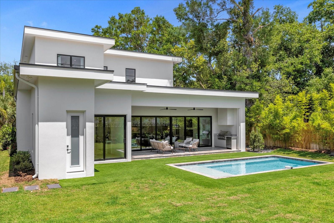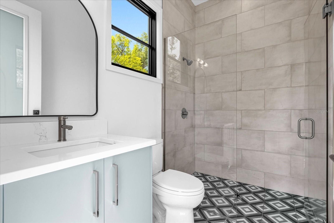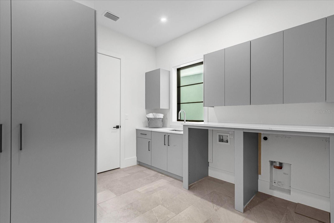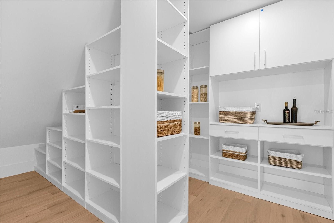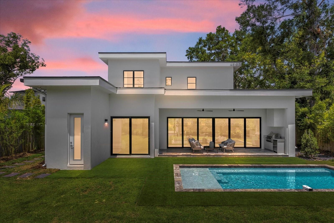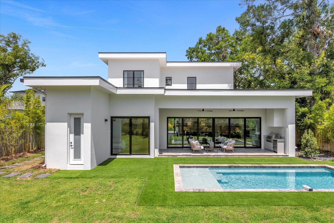2412 Chantilly Avenue, WINTER PARK, FL 32789
Property Photos
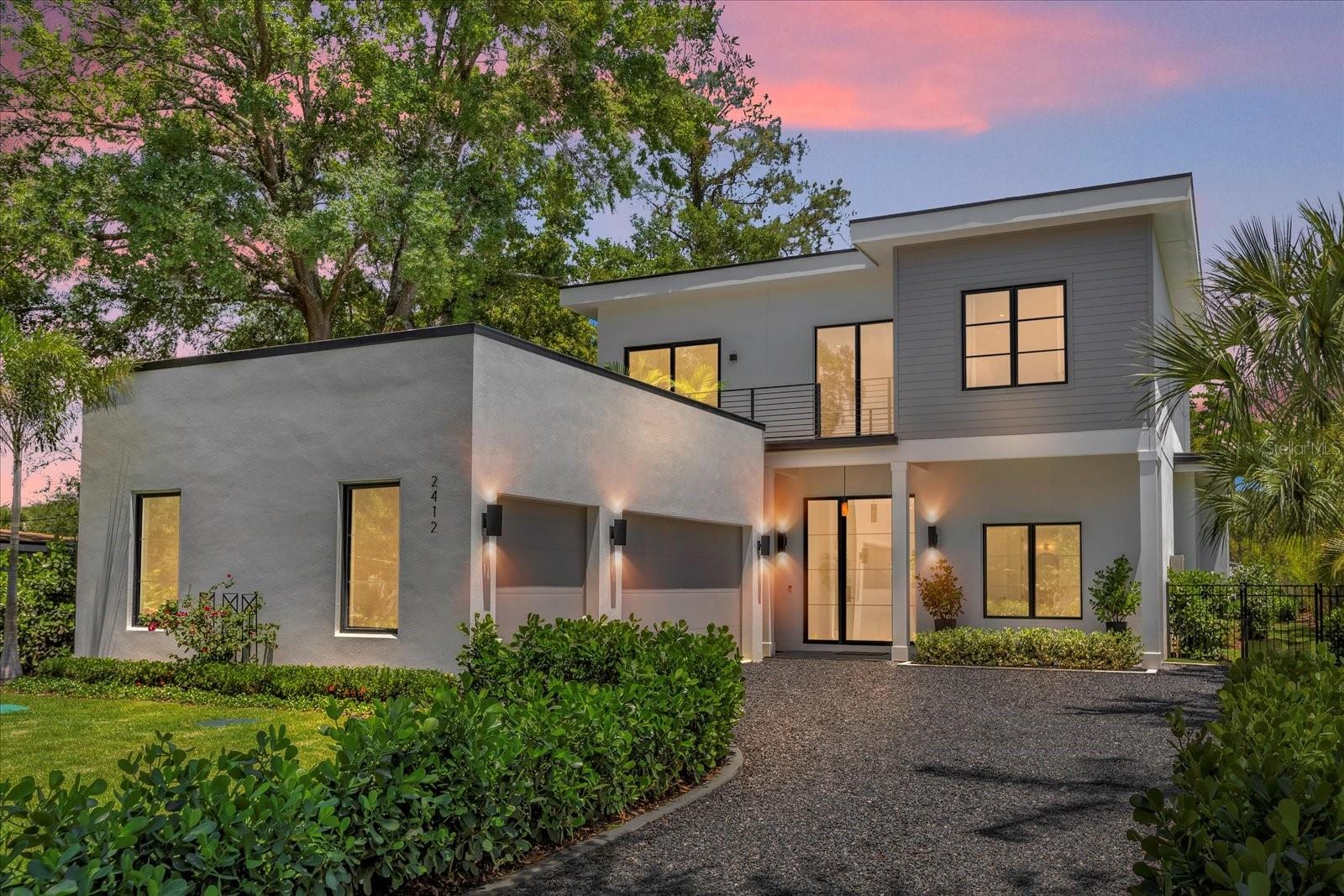
Would you like to sell your home before you purchase this one?
Priced at Only: $2,495,000
For more Information Call:
Address: 2412 Chantilly Avenue, WINTER PARK, FL 32789
Property Location and Similar Properties
- MLS#: O6206511 ( Residential )
- Street Address: 2412 Chantilly Avenue
- Viewed: 16
- Price: $2,495,000
- Price sqft: $554
- Waterfront: No
- Year Built: 2024
- Bldg sqft: 4500
- Bedrooms: 5
- Total Baths: 7
- Full Baths: 6
- 1/2 Baths: 1
- Garage / Parking Spaces: 3
- Days On Market: 224
- Additional Information
- Geolocation: 28.6216 / -81.3323
- County: ORANGE
- City: WINTER PARK
- Zipcode: 32789
- Subdivision: Winter Park Village
- Elementary School: Dommerich Elem
- Middle School: Maitland Middle
- High School: Winter Park High
- Provided by: COMPASS FLORIDA LLC
- Contact: Abby Greenberg
- 407-203-9441

- DMCA Notice
-
DescriptionWelcome to the sophistication and contemporary masterpiece developed by DaVinci Development. This exceptional residence features five spacious bedrooms, six and a half bathrooms, and 4,500 square feet of meticulously designed living space. Nestled within the exclusive enclave of Winter Park, this new construction opportunity redefines opulent living. The architectural marvel boasts a unique contemporary design, seamlessly integrating form and function. From the moment you arrive, the striking facade captivates with sleek lines and 10 foot ceilings on both levels of the home. Inside, natural light floods the open concept living spaces, creating an inviting atmosphere that is both luxurious and welcoming. Entertain with ease in the gourmet kitchen, equipped with top of the line appliances, Sub Zero, Wolf and Miele, custom cabinetry, a spacious island, and a wine cooler. The adjacent living and dining areas provide the perfect backdrop for gatherings, both large and small. The lavish primary suite, located on the first level, offers a private sanctuary of comfort and style. Indulge in the spa like en suite bath, featuring a soaking tub, oversized shower with dual shower rain shower heads , and dual vanities, creating the ultimate haven for relaxation. Escape to your outdoor oasis directly from the primary suite. An additional bedroom on the first level adds convenience, featuring a walk in closet and ensuite bathroom and currently staged as the home office. Retreat to the upper level to find a spacious loft that features a wrap around balcony, this space is ideal for relaxation and entertainment. Adjacent to the loft are three generously sized bedrooms, each offering a unique blend of comfort and style. Whether for family members, guests, or a home office, these bedrooms provide versatile spaces that adapt to your lifestyle needs. Outside, discover your personal paradise that sits on the largest lot on the street, featuring a sparkling pool, expansive patio, and outdoor kitchen, perfect for alfresco dining and year round entertaining thanks to the retractable screens enclosing the lanai when needed. Additional features include a three car garage with an EV car connection, leading to a mudroom and laundry area with ample storage, ensuring every aspect of this residence exceeds the expectations of the most discerning homeowner. Nestled in a highly sought after location, this residence enjoys an enviable address surrounded by top rated schools and is moments from renowned attractions such as Park Avenue, that promises unique shopping and upscale dining. Experience the pinnacle of luxury living with this exceptional new construction home.Brought to you by https://my.matterport.com/show/?m=hii6iJs7gyG
Payment Calculator
- Principal & Interest -
- Property Tax $
- Home Insurance $
- HOA Fees $
- Monthly -
Features
Building and Construction
- Builder Name: Parkland Homes
- Covered Spaces: 0.00
- Exterior Features: Balcony, Lighting, Outdoor Grill, Outdoor Kitchen
- Flooring: Hardwood
- Living Area: 4500.00
- Roof: Membrane, Other
Property Information
- Property Condition: Completed
School Information
- High School: Winter Park High
- Middle School: Maitland Middle
- School Elementary: Dommerich Elem
Garage and Parking
- Garage Spaces: 3.00
Eco-Communities
- Pool Features: In Ground
- Water Source: Public
Utilities
- Carport Spaces: 0.00
- Cooling: Central Air
- Heating: Electric
- Sewer: Septic Tank
- Utilities: Cable Available, Electricity Connected, Natural Gas Connected, Water Connected
Finance and Tax Information
- Home Owners Association Fee: 0.00
- Net Operating Income: 0.00
- Tax Year: 2023
Other Features
- Appliances: Bar Fridge, Dishwasher, Microwave, Range, Range Hood, Refrigerator, Trash Compactor
- Country: US
- Interior Features: Built-in Features, Ceiling Fans(s), Coffered Ceiling(s), Eat-in Kitchen, High Ceilings, Open Floorplan, Primary Bedroom Main Floor, Split Bedroom
- Legal Description: WINTER PARK VILLAGE T/97 LOT 9 BLK A
- Levels: Two
- Area Major: 32789 - Winter Park
- Occupant Type: Vacant
- Parcel Number: 32-21-30-9428-01-090
- View: Pool
- Views: 16
- Zoning Code: R-1A
Nearby Subdivisions
Albert Lee Ridge
Albert Lee Ridge First Additio
Blk C Pt Rep 02
Carver Town
Carver Town First Add
Charmont
College Place Rep
Comstock Park
Dixie Terrace
Dommerich Hills Fourth Add
Dubsdread Heights
Fairbanks Park
Fairbanks Shores 2nd Add
Fairbanks Shores 5th Add
Flamingo Shores
Forest Hills
Glencoe Sub
Golfview
Green Oaks Rep 03
Howell Forest
Howell Heights
J Kronenberger Sub
Jenkins Add
Kenilworth Shores Sec 06
Killarney Circle
Lake Forest Park
Lake Knowles Terrace
Lawndale
Lords Sub
Lugano Terrace
Magnolia Gardens Sub
Maitland Shores First Add
Morse Pennsylvania Twnhms
Northwood Terrace
Olympia Heights
Orange Terrace
Osceola Heights
Osceola Summit
Roclair
Shores Lake Killarney
Shores Lake Killarney Sec 02
Sorenson Heights
Stansbury Estates
Sylvan Heights
Sylvan Lake Shores
Tangerine Court
Tantums Additions To Winter Pa
Timberlane
Timberlane Shores
Town Of Winter Park
Trotters Rep
Tuscania
Tuscany Place
Tuscany Terrace
Vilasa Townhomes
Virginia Heights
Windsong
Windsong Elizabeths Walk
Winter Park
Winter Park Manor
Winter Park Village

- Jarrod Cruz, ABR,AHWD,BrkrAssc,GRI,MRP,REALTOR ®
- Tropic Shores Realty
- Unlock Your Dreams
- Mobile: 813.965.2879
- Mobile: 727.514.7970
- unlockyourdreams@jarrodcruz.com

